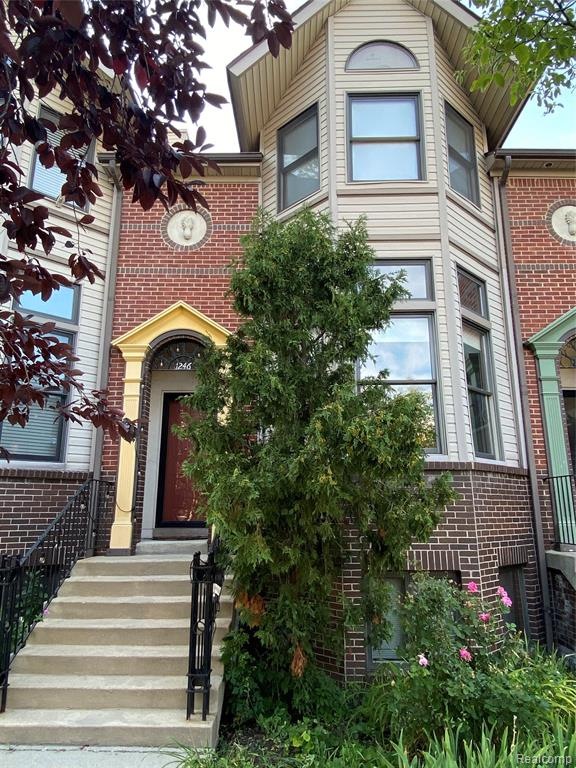
$590,000
- 2 Beds
- 2.5 Baths
- 1,588 Sq Ft
- 2221 Trumbull St
- Unit 6
- Detroit, MI
Located in the heart of Detroit’s iconic Corktown neighborhood, this modern townhouse at "The Corner" offers an unbeatable location and stunning views. Enjoy open-concept living with wide-plank hardwood floors, a sleek island kitchen with ceiling-height white cabinetry, granite countertops, subway tile backsplash, and stainless-steel appliances. Towering windows and recessed lighting create a
Anthony Djon Anthony Djon Luxury Real Estate
