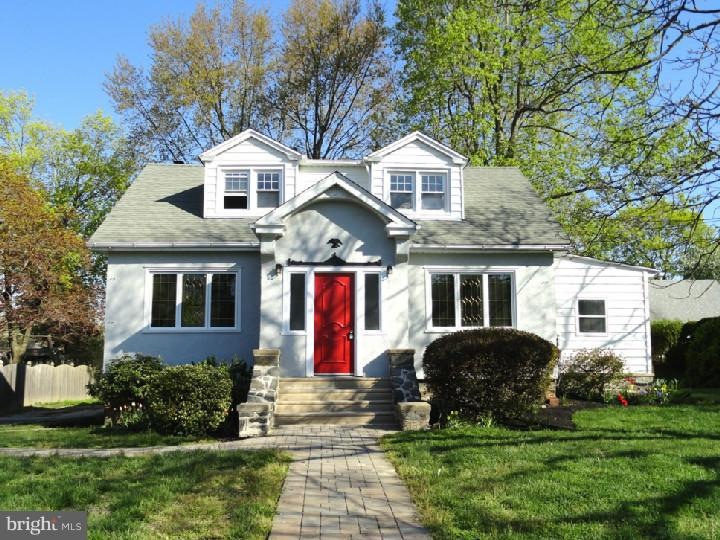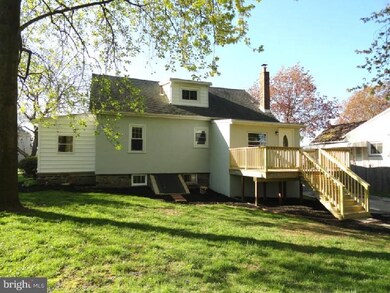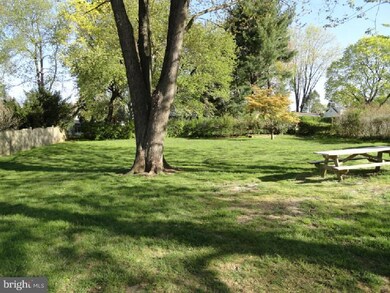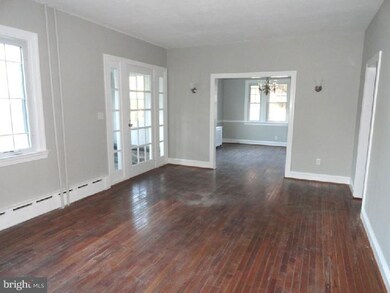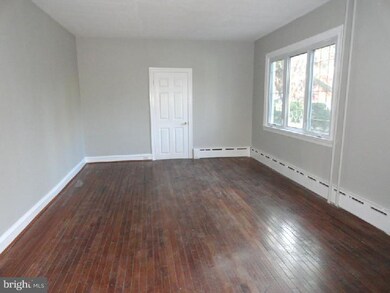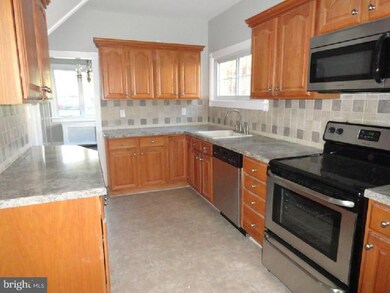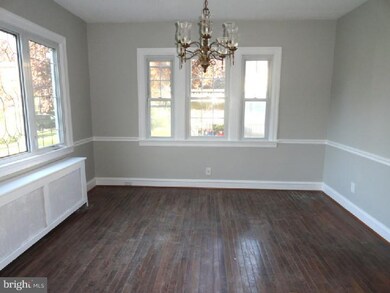
1246 Leedom Rd Havertown, PA 19083
Estimated Value: $484,000 - $532,000
Highlights
- 0.48 Acre Lot
- Cape Cod Architecture
- Wood Flooring
- Manoa Elementary School Rated A
- Deck
- Attic
About This Home
As of February 2014This picture perfect home sits proudly on a nicely landscaped sprawling lot. New carpet throughout, formal dining room with chair rail, decorative glass windows & built-in cabinet, well equipped kitchen with tons of counter space, stainless appliances & tile backsplash. A new deck overlooks a private expansive yard that demands family fun & summer picnics.
Home Details
Home Type
- Single Family
Est. Annual Taxes
- $5,748
Year Built
- Built in 1921
Lot Details
- 0.48 Acre Lot
- Lot Dimensions are 95x220
- Level Lot
- Property is in good condition
Home Design
- Cape Cod Architecture
- Colonial Architecture
- Stone Foundation
- Shingle Roof
- Stone Siding
- Vinyl Siding
- Stucco
Interior Spaces
- 1,628 Sq Ft Home
- Property has 1.5 Levels
- Stained Glass
- Living Room
- Dining Room
- Attic
Kitchen
- Built-In Range
- Dishwasher
- Disposal
Flooring
- Wood
- Wall to Wall Carpet
- Tile or Brick
- Vinyl
Bedrooms and Bathrooms
- 4 Bedrooms
- En-Suite Primary Bedroom
- 1 Full Bathroom
Unfinished Basement
- Basement Fills Entire Space Under The House
- Exterior Basement Entry
- Laundry in Basement
Parking
- 3 Open Parking Spaces
- 3 Parking Spaces
- Driveway
- On-Street Parking
Outdoor Features
- Deck
Utilities
- Radiator
- Heating System Uses Oil
- Baseboard Heating
- Oil Water Heater
- Cable TV Available
Community Details
- No Home Owners Association
- Pilgrim Gdns Subdivision
Listing and Financial Details
- Tax Lot 458-000
- Assessor Parcel Number 22-09-01601-00
Ownership History
Purchase Details
Home Financials for this Owner
Home Financials are based on the most recent Mortgage that was taken out on this home.Purchase Details
Home Financials for this Owner
Home Financials are based on the most recent Mortgage that was taken out on this home.Purchase Details
Home Financials for this Owner
Home Financials are based on the most recent Mortgage that was taken out on this home.Similar Homes in the area
Home Values in the Area
Average Home Value in this Area
Purchase History
| Date | Buyer | Sale Price | Title Company |
|---|---|---|---|
| Pemberton Lawrence | $230,000 | None Available | |
| Cjd Group Llc | $165,000 | None Available | |
| Giordano Michael | -- | -- |
Mortgage History
| Date | Status | Borrower | Loan Amount |
|---|---|---|---|
| Open | Pemberton Lawrence | $160,300 | |
| Closed | Pemberton Lawrence | $160,000 | |
| Previous Owner | Cjd Group Llc | $200,000 | |
| Previous Owner | Giordano Michael | $221,000 | |
| Previous Owner | Giordano Michael | $135,000 |
Property History
| Date | Event | Price | Change | Sq Ft Price |
|---|---|---|---|---|
| 02/13/2014 02/13/14 | Sold | $244,500 | 0.0% | $150 / Sq Ft |
| 11/08/2013 11/08/13 | Off Market | $244,500 | -- | -- |
| 10/12/2013 10/12/13 | For Sale | $259,500 | 0.0% | $159 / Sq Ft |
| 09/12/2013 09/12/13 | Pending | -- | -- | -- |
| 07/26/2013 07/26/13 | For Sale | $259,500 | 0.0% | $159 / Sq Ft |
| 05/23/2013 05/23/13 | Pending | -- | -- | -- |
| 05/07/2013 05/07/13 | For Sale | $259,500 | -- | $159 / Sq Ft |
Tax History Compared to Growth
Tax History
| Year | Tax Paid | Tax Assessment Tax Assessment Total Assessment is a certain percentage of the fair market value that is determined by local assessors to be the total taxable value of land and additions on the property. | Land | Improvement |
|---|---|---|---|---|
| 2025 | $8,814 | $322,700 | $119,070 | $203,630 |
| 2024 | $8,297 | $322,700 | $119,070 | $203,630 |
| 2023 | $8,062 | $322,700 | $119,070 | $203,630 |
| 2022 | $7,873 | $322,700 | $119,070 | $203,630 |
| 2021 | $12,827 | $322,700 | $119,070 | $203,630 |
| 2020 | $6,916 | $148,810 | $75,520 | $73,290 |
| 2019 | $6,789 | $148,810 | $75,520 | $73,290 |
| 2018 | $6,672 | $148,810 | $0 | $0 |
| 2017 | $6,531 | $148,810 | $0 | $0 |
| 2016 | $817 | $146,740 | $0 | $0 |
| 2015 | $822 | $146,740 | $0 | $0 |
| 2014 | $805 | $146,740 | $0 | $0 |
Agents Affiliated with this Home
-
Jeremy Hess
J
Seller's Agent in 2014
Jeremy Hess
Kingsway Realty - Lancaster
(717) 471-9473
44 Total Sales
-
Thomas Weik

Buyer's Agent in 2014
Thomas Weik
Kingsway Realty - Lancaster
(717) 468-1795
23 Total Sales
Map
Source: Bright MLS
MLS Number: 1003438602
APN: 22-09-01601-00
- 1311 Steel Rd
- 1381 Burmont Rd
- 10 Glenn Terrace
- 9 Rodmor Rd
- 13 Rodmor Rd
- 635 Grand Ave
- 541 Glendale Rd
- 129 Flintlock Rd
- 320 S Manoa Rd
- 6 N Lexington Ave
- 1204 Drexel Ave
- 605 Furlong Ave
- 5105 Township Line Rd
- 4414 Marvine Ave
- 221 Pilgrim Ln
- 1100 Drexel Ave
- 345 Crescent Hill Dr
- 403 Sussex Blvd
- 1113 Morgan Ave
- 2203 Steele Rd
