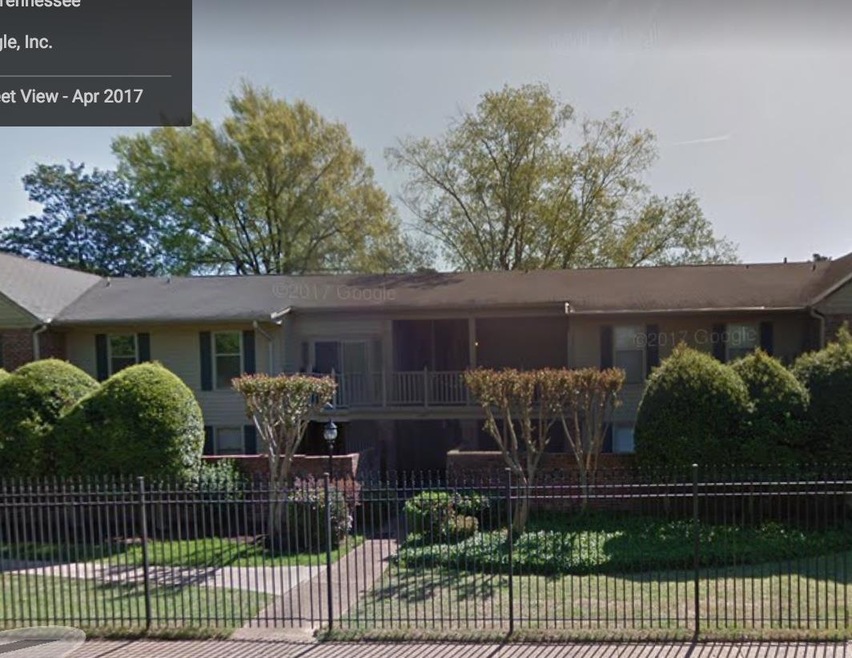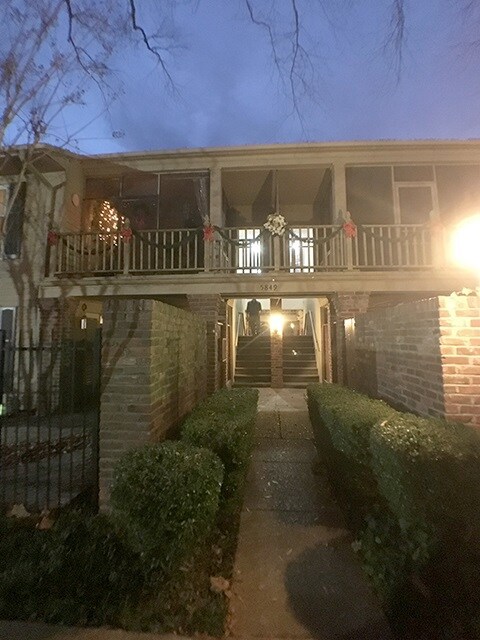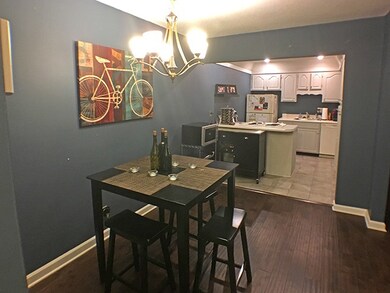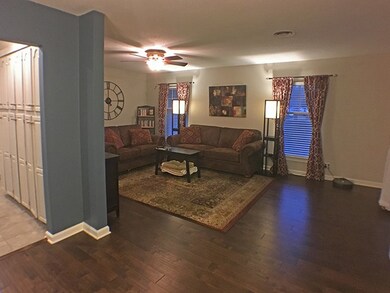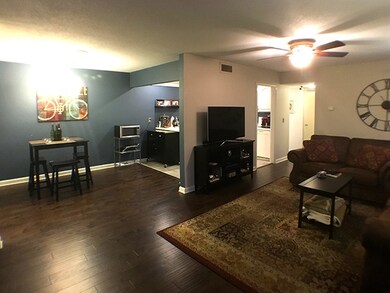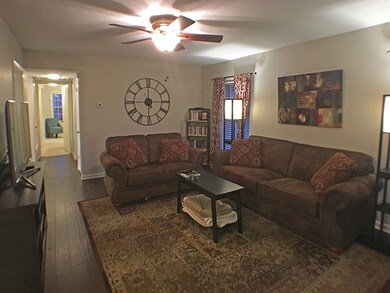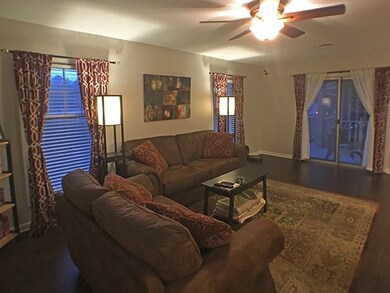
1246 Lynnfield Rd Unit 4 Memphis, TN 38119
White Oak NeighborhoodEstimated Value: $161,000 - $163,000
Highlights
- Pool House
- Gated Community
- Traditional Architecture
- Gated Parking
- Clubhouse
- Wood Flooring
About This Home
As of February 2018Fabulous open 2 bedroom 1.1 baths in sought after Chatham Village. Spacious layout (note room sizes) Beautiful hardwood floors in dining and living make entertaining easy for clean-up. Granite in the remodeled bathrooms. Tiled kitchen with tons of cabinet space. Nice sized covered balcony makes relaxing in the evening or enjoying coffee in the morning a treat! The laundry room is roomy enough for a full size washer/dryer. Great colors, too. Pool, clubhouse & secure entry make this one a winner!
Last Agent to Sell the Property
BHHS McLemore & Co., Realty License #318728 Listed on: 12/07/2017

Property Details
Home Type
- Condominium
Est. Annual Taxes
- $979
Year Built
- Built in 1969
Lot Details
- Wrought Iron Fence
- Landscaped
- Few Trees
Home Design
- Traditional Architecture
- Composition Shingle Roof
Interior Spaces
- 1,000-1,199 Sq Ft Home
- 1,132 Sq Ft Home
- 1-Story Property
- Entrance Foyer
- Separate Formal Living Room
- Dining Room
- Loft
Kitchen
- Eat-In Kitchen
- Breakfast Bar
- Oven or Range
- Dishwasher
- Kitchen Island
- Disposal
Flooring
- Wood
- Partially Carpeted
- Tile
Bedrooms and Bathrooms
- 2 Main Level Bedrooms
- Walk-In Closet
- Remodeled Bathroom
- Primary Bathroom is a Full Bathroom
Laundry
- Laundry Room
- Washer and Dryer Hookup
Home Security
- Burglar Security System
- Security Gate
Parking
- Detached Garage
- Gated Parking
- Parking Lot
- Unassigned Parking
Outdoor Features
- Pool House
- Balcony
- Courtyard
Additional Features
- Upper Level
- Central Heating and Cooling System
Listing and Financial Details
- Assessor Parcel Number 081004 A00066
Community Details
Overview
- Property has a Home Owners Association
- $180 Maintenance Fee
- Association fees include water/sewer, trash collection, exterior maintenance, grounds maintenance, management fees, exterior insurance, reserve fund, parking, pest control contract
- Chatham Village Community
- Chatham Village Condominiums 2Nd Amend Subdivision
- Property managed by Faith
Recreation
- Community Pool
Additional Features
- Clubhouse
- Gated Community
Ownership History
Purchase Details
Home Financials for this Owner
Home Financials are based on the most recent Mortgage that was taken out on this home.Purchase Details
Home Financials for this Owner
Home Financials are based on the most recent Mortgage that was taken out on this home.Purchase Details
Home Financials for this Owner
Home Financials are based on the most recent Mortgage that was taken out on this home.Similar Homes in Memphis, TN
Home Values in the Area
Average Home Value in this Area
Purchase History
| Date | Buyer | Sale Price | Title Company |
|---|---|---|---|
| Giles Cheryl K | $99,900 | Realty Title | |
| Cupples Taylor W | $83,150 | Attorney | |
| Houston Casey N | $60,000 | Multiple |
Mortgage History
| Date | Status | Borrower | Loan Amount |
|---|---|---|---|
| Open | Giles Cheryl K | $89,910 | |
| Previous Owner | Cupples Taylor W | $78,992 | |
| Previous Owner | Houston Casey N | $58,913 |
Property History
| Date | Event | Price | Change | Sq Ft Price |
|---|---|---|---|---|
| 02/05/2018 02/05/18 | Sold | $99,900 | 0.0% | $100 / Sq Ft |
| 01/08/2018 01/08/18 | Pending | -- | -- | -- |
| 12/07/2017 12/07/17 | For Sale | $99,900 | +20.4% | $100 / Sq Ft |
| 09/06/2015 09/06/15 | Sold | $83,000 | -0.9% | $83 / Sq Ft |
| 08/04/2015 08/04/15 | Pending | -- | -- | -- |
| 06/23/2015 06/23/15 | For Sale | $83,750 | +39.6% | $84 / Sq Ft |
| 10/15/2013 10/15/13 | Sold | $60,000 | -7.7% | $53 / Sq Ft |
| 09/23/2013 09/23/13 | Pending | -- | -- | -- |
| 08/15/2013 08/15/13 | For Sale | $65,000 | -- | $57 / Sq Ft |
Tax History Compared to Growth
Tax History
| Year | Tax Paid | Tax Assessment Tax Assessment Total Assessment is a certain percentage of the fair market value that is determined by local assessors to be the total taxable value of land and additions on the property. | Land | Improvement |
|---|---|---|---|---|
| 2025 | $979 | $38,650 | $3,225 | $35,425 |
| 2024 | $979 | $28,875 | $3,225 | $25,650 |
| 2023 | $1,759 | $28,875 | $3,225 | $25,650 |
| 2022 | $1,759 | $28,875 | $3,225 | $25,650 |
| 2021 | $1,780 | $28,875 | $3,225 | $25,650 |
| 2020 | $1,527 | $21,075 | $3,225 | $17,850 |
| 2019 | $1,527 | $21,075 | $3,225 | $17,850 |
| 2018 | $1,527 | $21,075 | $3,225 | $17,850 |
| 2017 | $866 | $21,075 | $3,225 | $17,850 |
| 2016 | $857 | $19,600 | $0 | $0 |
| 2014 | $857 | $19,600 | $0 | $0 |
Agents Affiliated with this Home
-
Amanda Lott

Seller's Agent in 2018
Amanda Lott
BHHS McLemore & Co., Realty
(901) 461-9246
1 in this area
361 Total Sales
-
Carol Lott

Seller Co-Listing Agent in 2018
Carol Lott
BHHS McLemore & Co., Realty
(901) 461-4869
1 in this area
357 Total Sales
-
Sarah Aylward

Buyer's Agent in 2018
Sarah Aylward
The Firm
(901) 494-2090
1 in this area
78 Total Sales
-
Q
Seller's Agent in 2015
Quinn Houston
Southern Properties
-
Linda Sowell

Buyer's Agent in 2015
Linda Sowell
Sowell, Realtors
(901) 277-4380
215 Total Sales
-
Jim Duke

Seller's Agent in 2013
Jim Duke
Crye-Leike, Inc., REALTORS
(901) 335-3946
23 Total Sales
Map
Source: Memphis Area Association of REALTORS®
MLS Number: 10016843
APN: 08-1004-A0-0066
- 1206 Bristol Dr Unit 102
- 1212 Bristol Dr
- 1208 Middle Ct Unit 202
- 5858 Kesswood Ct Unit 5858
- 1231 Chamberlain Dr
- 5878 Roxbury Dr Unit 5878
- 5844 Suffolk Ct Unit 4
- 1186 Chamberlain Dr Unit 4
- 5916 Noyes Ct Unit 4
- 5841 Park Ave Unit 1
- 5718 Quince Rd Unit 4
- 5718 Quince Rd Unit 11
- 5718 Quince Rd Unit 10
- 5718 Quince Rd Unit 1
- 5730 Quince Rd Unit 5
- 1125 Park Green Cove
- 1121 Park Green Cove
- 1113 Park Green Cove
- 1117 Park Green Cove
- 5478 N Rolling Oaks Dr
- 1246 Lynnfield Rd Unit 4
- 1246 Lynnfield Rd Unit 2
- 1246 Lynnfield Rd Unit 1
- 1246 Lynnfield #3 Dr Unit 3
- 1246 Lynnfield St Unit 2
- 5849 Kesswood Ct Unit 58493
- 5849 Kesswood Ct Unit 58494
- 5849 Kesswood Ct Unit 5849
- 5857 Kesswood Apt 4 Ct
- 5857 Kesswood Ct Unit 4
- 5857 Kesswood Ct Unit 3
- 5857 Kesswood Ct
- 5857 Kesswood Ct Unit 1
- 7183 Bristol Dr
- 1247 Bristol Dr
- 1247 Bristol Dr Unit 1
- 1247 Bristol Dr Unit 2
- 1247 Bristol Dr Unit 3
- 1247 Bristol Dr Unit 4
- 5846 Kesswood Ct Unit 5846
