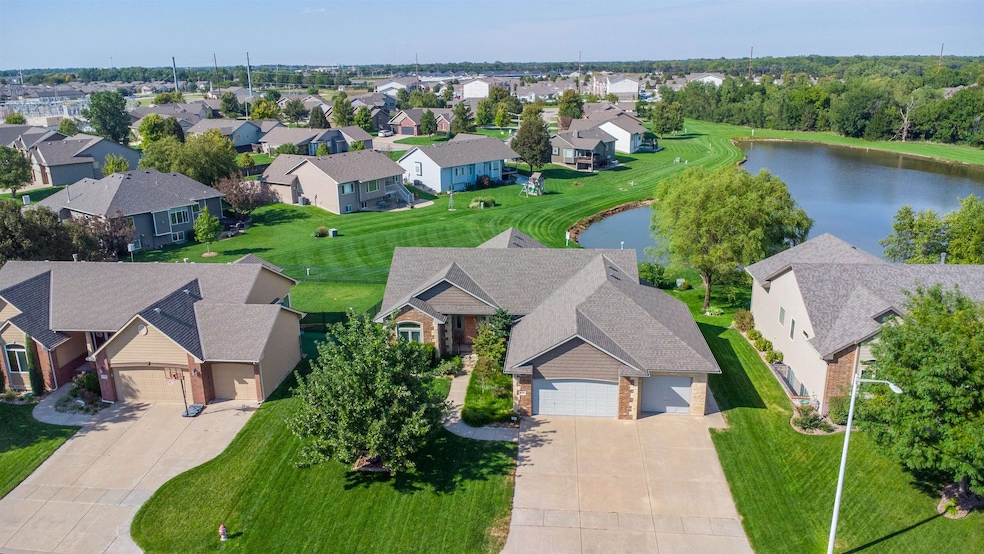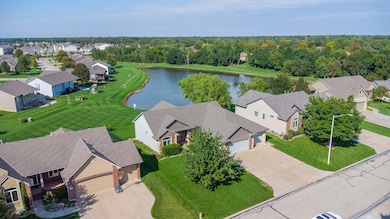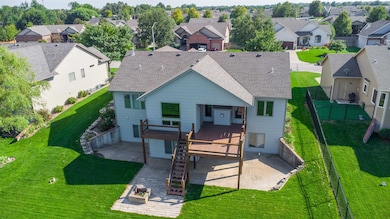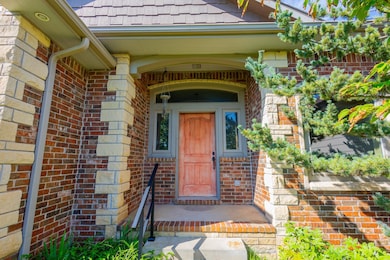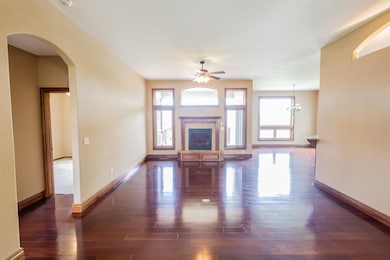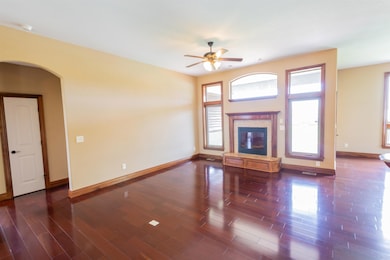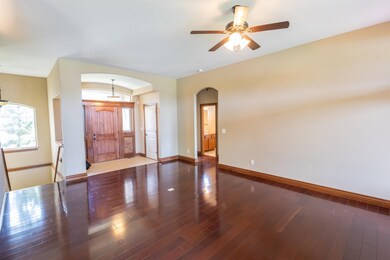1246 N Forestview Ct Wichita, KS 67235
Far West Wichita NeighborhoodEstimated payment $3,142/month
Highlights
- Waterfront
- Community Lake
- Wood Flooring
- Maize South Elementary School Rated A-
- Covered Deck
- Community Pool
About This Home
Welcome to this stunning 5-bedroom, 3-bath home in the highly sought-after Liberty Park community! With over 3,300 sq ft of living space and an oversized 3-car garage, this home offers both space and quality craftsmanship. Enjoy peaceful lake views from your oversized back deck and private fishing just steps from your yard. Inside, the open layout features granite countertops, a walk-in pantry, and a spacious laundry room. The luxurious primary suite boasts double vanities, a relaxing soaker tub, and an Onyx walk-in shower. The walkout basement is ideal for entertaining, complete with a wet bar, large rec room, and two storage areas. Including an extra deep 3rd car garage with 220V for all your needs. A perfect blend of comfort, style, and lakeside living in one of the area’s most desirable neighborhoods!
Home Details
Home Type
- Single Family
Est. Annual Taxes
- $5,610
Year Built
- Built in 2010
Lot Details
- 0.26 Acre Lot
- Waterfront
- Cul-De-Sac
- Sprinkler System
HOA Fees
- $40 Monthly HOA Fees
Parking
- 3 Car Garage
Home Design
- Brick Exterior Construction
- Composition Roof
Interior Spaces
- 1-Story Property
- Wet Bar
- Ceiling Fan
- Fireplace Features Blower Fan
- Gas Fireplace
- Living Room
- Dining Room
- Walk-Out Basement
Kitchen
- Walk-In Pantry
- Microwave
- Dishwasher
Flooring
- Wood
- Carpet
Bedrooms and Bathrooms
- 5 Bedrooms
- Walk-In Closet
- 3 Full Bathrooms
Laundry
- Laundry Room
- Laundry on main level
- Sink Near Laundry
- 220 Volts In Laundry
Home Security
- Storm Doors
- Fire and Smoke Detector
Outdoor Features
- Covered Deck
- Covered Patio or Porch
Schools
- Maize
- Maize High School
Utilities
- Forced Air Heating and Cooling System
- Heating System Uses Natural Gas
- Irrigation Well
Listing and Financial Details
- Assessor Parcel Number 087-146-13-0-22-04-013.00
Community Details
Overview
- $250 HOA Transfer Fee
- Liberty Park Subdivision
- Community Lake
Recreation
- Community Pool
- Jogging Path
Map
Home Values in the Area
Average Home Value in this Area
Tax History
| Year | Tax Paid | Tax Assessment Tax Assessment Total Assessment is a certain percentage of the fair market value that is determined by local assessors to be the total taxable value of land and additions on the property. | Land | Improvement |
|---|---|---|---|---|
| 2025 | $5,615 | $49,715 | $8,671 | $41,044 |
| 2023 | $5,615 | $46,587 | $7,268 | $39,319 |
| 2022 | $5,633 | $38,215 | $6,854 | $31,361 |
| 2021 | $5,803 | $36,398 | $4,474 | $31,924 |
| 2020 | $5,825 | $36,398 | $4,474 | $31,924 |
| 2019 | $5,641 | $34,662 | $4,474 | $30,188 |
| 2018 | $5,498 | $33,535 | $4,083 | $29,452 |
| 2017 | $5,522 | $0 | $0 | $0 |
| 2016 | $5,521 | $0 | $0 | $0 |
| 2015 | $5,358 | $0 | $0 | $0 |
| 2014 | $5,597 | $0 | $0 | $0 |
Property History
| Date | Event | Price | List to Sale | Price per Sq Ft |
|---|---|---|---|---|
| 10/21/2025 10/21/25 | For Sale | $499,900 | -- | $150 / Sq Ft |
Purchase History
| Date | Type | Sale Price | Title Company |
|---|---|---|---|
| Warranty Deed | -- | Security 1St Title |
Source: South Central Kansas MLS
MLS Number: 663686
APN: 146-13-0-22-04-013.00
- 1631 N Forestview Ct
- 13605 W Ponderosa Ct
- 13118 W Harvest Ct
- 1210 N Aksarben St
- 13806 W Alderny St
- 1007 N Forestview St
- 1346 N Aksarben Ct
- 13306 W Nantucket St
- 941 N Firefly St
- 1429 N Bellick St
- 942 N Firefly St
- Reese Plan at Eberly Trails
- Lucy Plan at Eberly Trails
- Fresco W/In-Law Suite Plan at Eberly Trails
- Cobblestone Plan at Eberly Trails
- Mia Plan at Eberly Trails
- Capri Plan at Eberly Trails
- Fresco Plan at Eberly Trails
- Capri 2 Plan at Eberly Trails
- 1630 N Forestview St
- 1703 N Grove St
- 624 N Shefford St
- 1448 N Westgate St
- 1324 N Crestline St
- 10012 W 20th St N
- 10200 W Maple St
- 12136 W 33rd St N
- 16912 W Lawson St
- 9250 W 21st St N
- 8820 W Westlawn St
- 505 N Tyler Rd
- 8405 W Central Ave
- 12504 W Blanford St
- 15301 U S 54 Unit 23R1
- 15301 U S 54 Unit 14R1
- 15301 U S 54 Unit 21
- 15301 U S 54 Unit 23R
- 15301 U S 54 Unit 14R
- 2355 S Spg Hl Ct
- 330 S Tyler Rd
