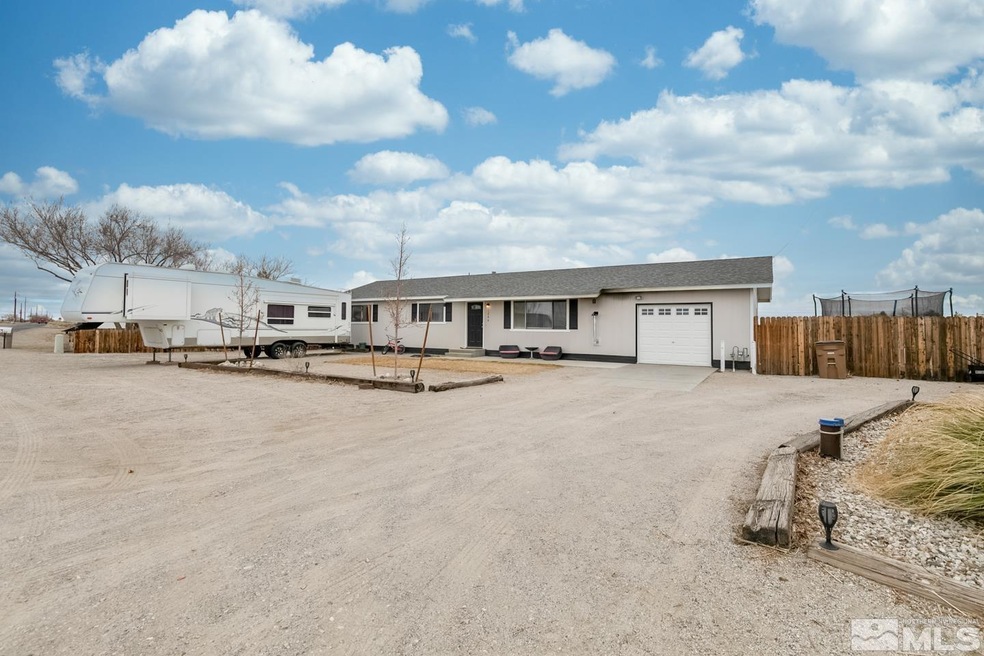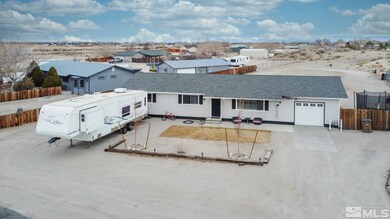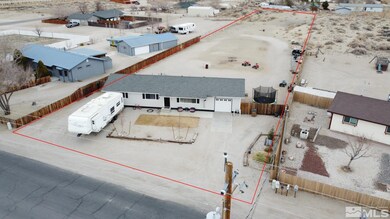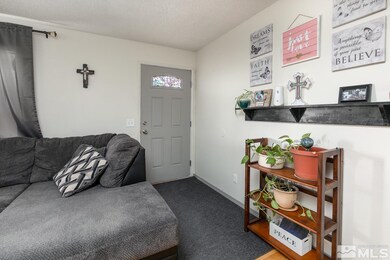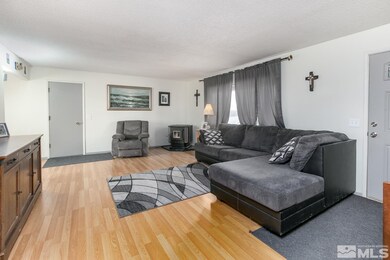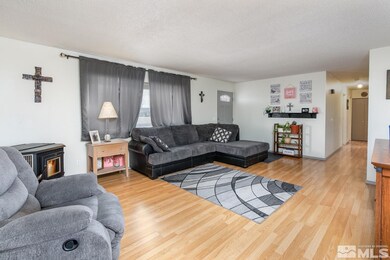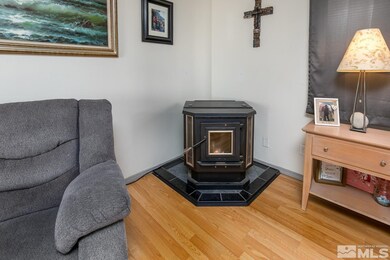
1246 Roberson Ln Fallon, NV 89406
Highlights
- Horses Allowed On Property
- RV Access or Parking
- Separate Formal Living Room
- Lahontan Elementary School Rated A-
- Mountain View
- No HOA
About This Home
As of April 2022FALLON, NV 89406 Very nice 3bdr, 1ba, 1car garage home on one acre. Move-in ready home that has a newer pellet stove for the cool winter nights and 1 year old evaporative cooler for the warm summer days! Enjoy the patio out the back door looking at the huge backyard. Plenty of room for a shop, garden and landscaping opportunities. Ample space for RV parking and your toys!, Owners may need to stay at the property if escrow closes prior to April 30, 2022 unless other arrangements are made.
Last Agent to Sell the Property
Carol Arciniega
Sierra Nevada Properties-Fallo License #S.64518 Listed on: 02/19/2022

Co-Listed By
Charles Arciniega
Sierra Nevada Properties-Faln License #S.0178080
Last Buyer's Agent
Carol Arciniega
Sierra Nevada Properties-Fallo License #S.64518 Listed on: 02/19/2022

Home Details
Home Type
- Single Family
Est. Annual Taxes
- $826
Year Built
- Built in 1978
Lot Details
- 1 Acre Lot
- Back Yard Fenced
- Landscaped
- Level Lot
- Property is zoned E1
Parking
- 1 Car Attached Garage
- RV Access or Parking
Property Views
- Mountain
- Desert
Home Design
- Pitched Roof
- Shingle Roof
- Composition Roof
- Wood Siding
- Stick Built Home
Interior Spaces
- 1,200 Sq Ft Home
- 1-Story Property
- Fireplace
- Double Pane Windows
- Drapes & Rods
- Separate Formal Living Room
- Combination Kitchen and Dining Room
- Crawl Space
- Fire and Smoke Detector
Kitchen
- <<builtInOvenToken>>
- Gas Oven
- Gas Range
Flooring
- Laminate
- Ceramic Tile
Bedrooms and Bathrooms
- 3 Bedrooms
- 1 Full Bathroom
- Bathtub and Shower Combination in Primary Bathroom
Laundry
- Laundry Room
- Laundry Cabinets
Schools
- Churchill Middle School
- Churchill High School
Horse Facilities and Amenities
- Horses Allowed On Property
Utilities
- Refrigerated and Evaporative Cooling System
- Forced Air Heating System
- Heating System Uses Natural Gas
- Pellet Stove burns compressed wood to generate heat
- Private Water Source
- Well
- Gas Water Heater
- Water Purifier
- Septic Tank
- Phone Available
- Cable TV Available
Community Details
- No Home Owners Association
- The community has rules related to covenants, conditions, and restrictions
Listing and Financial Details
- Home warranty included in the sale of the property
- Assessor Parcel Number 00815322
Ownership History
Purchase Details
Home Financials for this Owner
Home Financials are based on the most recent Mortgage that was taken out on this home.Purchase Details
Home Financials for this Owner
Home Financials are based on the most recent Mortgage that was taken out on this home.Similar Homes in Fallon, NV
Home Values in the Area
Average Home Value in this Area
Purchase History
| Date | Type | Sale Price | Title Company |
|---|---|---|---|
| Interfamily Deed Transfer | -- | Western Nevada Title Company | |
| Warranty Deed | $179,500 | Western Nevada Title Co |
Mortgage History
| Date | Status | Loan Amount | Loan Type |
|---|---|---|---|
| Open | $184,000 | New Conventional | |
| Closed | $5,287 | Unknown | |
| Closed | $176,246 | FHA | |
| Previous Owner | $19,000 | Credit Line Revolving |
Property History
| Date | Event | Price | Change | Sq Ft Price |
|---|---|---|---|---|
| 04/27/2022 04/27/22 | Sold | $292,000 | 0.0% | $243 / Sq Ft |
| 02/22/2022 02/22/22 | Pending | -- | -- | -- |
| 02/18/2022 02/18/22 | For Sale | $292,000 | +62.7% | $243 / Sq Ft |
| 04/30/2019 04/30/19 | Sold | $179,500 | 0.0% | $150 / Sq Ft |
| 03/27/2019 03/27/19 | Pending | -- | -- | -- |
| 03/08/2019 03/08/19 | Price Changed | $179,500 | -2.7% | $150 / Sq Ft |
| 02/09/2019 02/09/19 | For Sale | $184,500 | +2.8% | $154 / Sq Ft |
| 02/07/2019 02/07/19 | Off Market | $179,500 | -- | -- |
| 09/10/2018 09/10/18 | Price Changed | $184,500 | -2.6% | $154 / Sq Ft |
| 08/07/2018 08/07/18 | For Sale | $189,500 | -- | $158 / Sq Ft |
Tax History Compared to Growth
Tax History
| Year | Tax Paid | Tax Assessment Tax Assessment Total Assessment is a certain percentage of the fair market value that is determined by local assessors to be the total taxable value of land and additions on the property. | Land | Improvement |
|---|---|---|---|---|
| 2024 | $916 | $34,996 | $8,750 | $26,246 |
| 2023 | $916 | $31,598 | $7,875 | $23,723 |
| 2022 | $833 | $28,804 | $7,875 | $20,929 |
| 2021 | $826 | $28,577 | $7,875 | $20,702 |
| 2020 | $845 | $29,311 | $7,875 | $21,436 |
| 2019 | $834 | $28,921 | $7,875 | $21,046 |
| 2018 | $827 | $28,679 | $7,875 | $20,804 |
| 2017 | $815 | $28,964 | $7,875 | $21,089 |
| 2016 | $800 | $27,414 | $7,875 | $19,539 |
| 2015 | $779 | $26,488 | $7,875 | $18,613 |
| 2014 | $755 | $23,610 | $8,400 | $15,210 |
Agents Affiliated with this Home
-
C
Seller's Agent in 2022
Carol Arciniega
Sierra Nevada Properties
-
C
Seller Co-Listing Agent in 2022
Charles Arciniega
Sierra Nevada Properties
-
Shannon Nelson

Seller's Agent in 2019
Shannon Nelson
Berney Realty, LTD
(775) 224-4163
324 Total Sales
Map
Source: Northern Nevada Regional MLS
MLS Number: 220001955
APN: 008-153-22
- 0 Skyridge Dr Unit 250053022
- 1556 Mallard Way
- 5710 Sarah Rd
- 6480 Teal Dr
- 601 Windmill Dr
- 1480 Michelle Dr
- 5211 Vanessa Dr
- 6840 Reno Hwy
- 6811 Reno Hwy
- 1200 Soda Lake Rd
- 805 Samantha Cir
- 785 Wetland View
- 7135 Reno Hwy
- 5375 Vinewood
- 774 Copperwood Dr
- 7278 Reno Hwy
- 200 Mclean Rd
- 6297 Cox Rd
- 5400 Bottom Rd
- 2500 Lucas Rd
