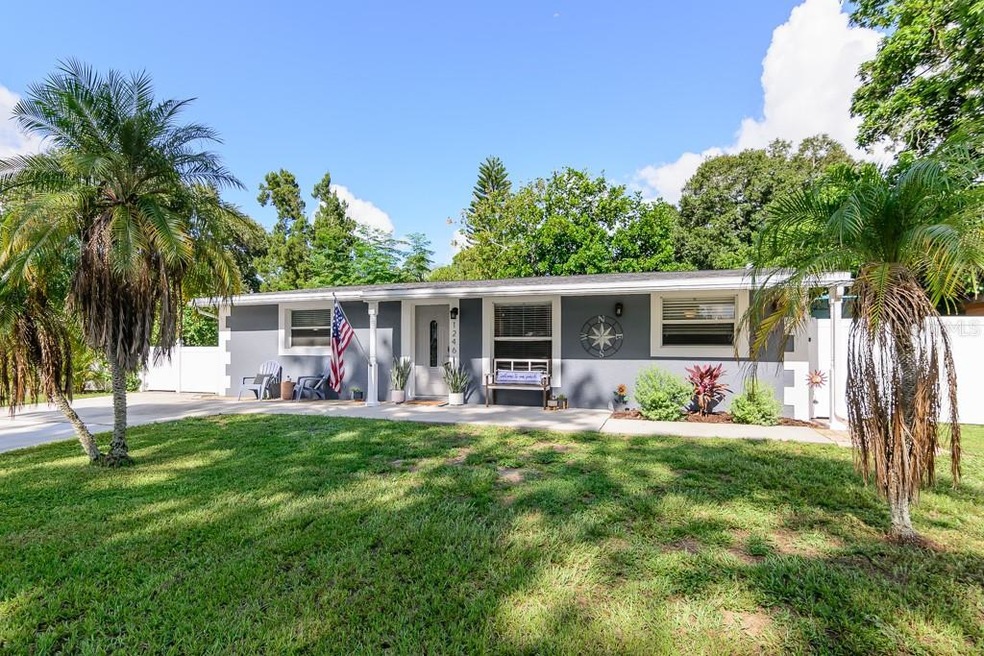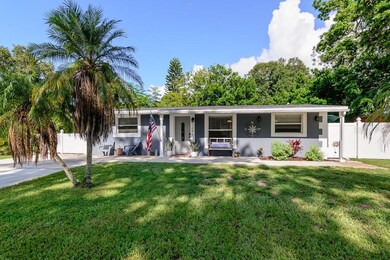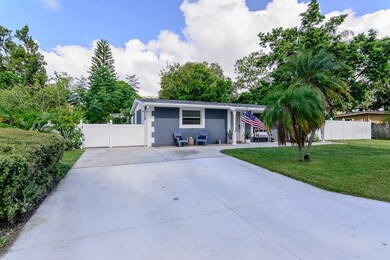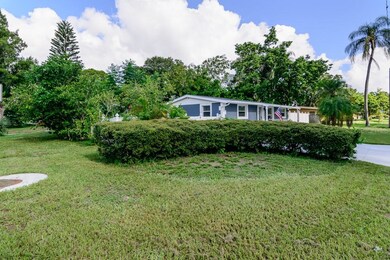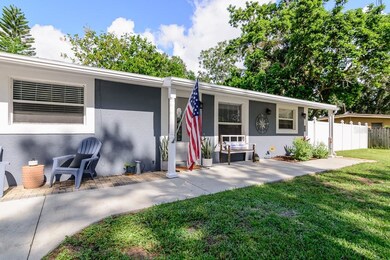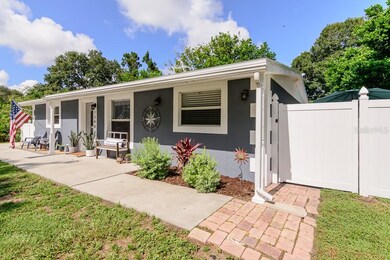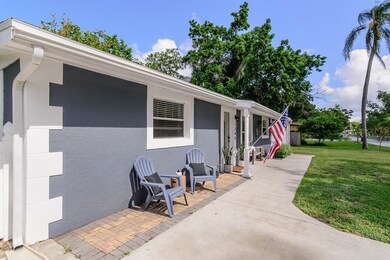
1246 S Hillcrest Ave Clearwater, FL 33756
Clearwater Golf View NeighborhoodHighlights
- Open Floorplan
- Cathedral Ceiling
- Great Room
- Property is near public transit
- Corner Lot
- Solid Surface Countertops
About This Home
As of October 2024BACK ON MARKET = Home Passed INSPECTIONS & APPRAISAL w/NO Repairs! Let Your Search be OVER! Come SEE an ADORABLE, True “Fixer Upper Journey,” Thoughtfully & Tastefully Renovated 3 Bedroom, 1 Bathroom, Corner Lot Block Construction Home in Classic Clearwater! Just Minutes to the Most Beautiful Gulf Beaches in the Country! Ranch Style, Single Story, Positioned on Stevenson Creek, Which Runs Across the Street, in Front of the Home - so NO nearby Opposing Neighbors! Also, on a One-Way Street! The Corner Provides Additional Parking Along the Curb on Milton Str, In case Your Oversized Driveway Happens to Overflow (You Party Hounds)! The Front Elevation has a Charm All Its Own, Welcoming.. Inviting… the Bench & Seating on the Front Patio Pulls You in to Stay a While! As You Enter the Home, Your Eyes are Drawn Upward Towards a 9’ Vaulted Ceiling w/Exposed Ductwork Painted White! The Great Room Includes the Living & Dining Space, which Abuts the Double Ended Galley Style Kitchen! The Kitchen Features Classic White Shaker Cabinetry, Stainless Appliances, & Beautifully Durable Laminate Countertops w/Subway Tile Backsplash, White Sink, w/Goose Neck Faucet! An Outstanding Hand-Made Barndoor Covers the Owner’s Retreat Door! It’s a Custom Work of Art! Slide to the Right, Step into Your Laundry Closet! Which Leads Directly into the Master Bedroom Featuring a Walk in Closet & Ceiling Fan! Prego Outlast Scratch & Waterproof, 12mil Laminate Flooring Runs thru the Whole Home (except bathroom) Adorned w/ NEW Baseboards (2021)!! Consistent Flooring Creates a Seamless Experience You’ll LOVE! The Hallway Leads to TWO Spacious Bedrooms – Both w/9’ Vaulted Ceilings, Barndoor Style Doors on Closets, & Extra Windows for Loads of Natural Light! The Bathroom, Updated Top to Bottom (2017) is Stunning w/Wood Grain Porcelain Tile on Floors & Tub Surround (!!) Complimented w/ Oil Rubbed Bronze Shower Assembly! Windows Updated (not sure on date). Interior Doors Updated, Bedrooms w/Solid Core Doors (2021)! UPDATES: Roof (2018); HVAC 3-ton System w/all Ductwork & Returns (2017); Rheem Water Heater (2020); Washer/Dryer Tower (2020) *Both Water Heater & Washer Dryer Tower are Wi-Fi Enabled, W.H. Detects Leaks w/Auto Shut Off, Manage Your Laundry from Your Phone!! New White Vinyl Fencing All Around the Home Promotes Safety and Frames the Home Nicely Creating Fabulous Curb Appeal! This Home Offers 2 Spacious Side Yards to Utilize, Distinctive Yet Very Functional! North Side of Yard is for Entertaining! There is a Large Patio, Eating Area, Seating Areas, & a 110sf Custom Built Solid Wood Storage Shed Perfect for Your Home Care & Gardening Tools! The South Side Yard is Fully Fenced & Separate from the Rest of the ‘Fenced Area’ Creating a Perfect Area for Pets/Kids (Fence 2018)! Oversized Gate Doors Allow Easy Access for Riding Mowers! Call TODAY to Schedule YOUR Showing of this Home.. it Will NOT Last in this Market! It's Sooo Cozy, Cute, & Comfortable! Could Create HUGE Potential Income as a Monthly Rental on Air B & B or VRBO? Check with Clearwater City Rules on Short Term Rentals!
Last Agent to Sell the Property
LAROCK REALTY & PROPERTY MGMT. License #3301813 Listed on: 08/04/2021
Home Details
Home Type
- Single Family
Est. Annual Taxes
- $1,318
Year Built
- Built in 1960
Lot Details
- 5,872 Sq Ft Lot
- Lot Dimensions are 57x101
- One Way Street
- East Facing Home
- Vinyl Fence
- Corner Lot
- Level Lot
- Landscaped with Trees
Parking
- Driveway
Home Design
- Slab Foundation
- Shingle Roof
- Block Exterior
Interior Spaces
- 1,032 Sq Ft Home
- 1-Story Property
- Open Floorplan
- Cathedral Ceiling
- Ceiling Fan
- Blinds
- Sliding Doors
- Great Room
- Combination Dining and Living Room
- Inside Utility
- Fire and Smoke Detector
Kitchen
- Range<<rangeHoodToken>>
- <<microwave>>
- Ice Maker
- Dishwasher
- Solid Surface Countertops
- Solid Wood Cabinet
- Disposal
Flooring
- Laminate
- Tile
Bedrooms and Bathrooms
- 3 Bedrooms
- Split Bedroom Floorplan
- Walk-In Closet
- 1 Full Bathroom
Laundry
- Laundry Room
- Dryer
- Washer
Outdoor Features
- Patio
- Shed
- Front Porch
Location
- Property is near public transit
- City Lot
Schools
- Plumb Elementary School
- Oak Grove Middle School
- Clearwater High School
Utilities
- Central Heating and Cooling System
- Thermostat
- Natural Gas Connected
- Electric Water Heater
- High Speed Internet
- Cable TV Available
Community Details
- No Home Owners Association
- Ardmore Place Rep Subdivision
Listing and Financial Details
- Down Payment Assistance Available
- Homestead Exemption
- Visit Down Payment Resource Website
- Tax Lot 24
- Assessor Parcel Number 22-29-15-01476-000-0240
Ownership History
Purchase Details
Home Financials for this Owner
Home Financials are based on the most recent Mortgage that was taken out on this home.Purchase Details
Home Financials for this Owner
Home Financials are based on the most recent Mortgage that was taken out on this home.Purchase Details
Home Financials for this Owner
Home Financials are based on the most recent Mortgage that was taken out on this home.Purchase Details
Home Financials for this Owner
Home Financials are based on the most recent Mortgage that was taken out on this home.Purchase Details
Purchase Details
Home Financials for this Owner
Home Financials are based on the most recent Mortgage that was taken out on this home.Purchase Details
Home Financials for this Owner
Home Financials are based on the most recent Mortgage that was taken out on this home.Purchase Details
Similar Homes in Clearwater, FL
Home Values in the Area
Average Home Value in this Area
Purchase History
| Date | Type | Sale Price | Title Company |
|---|---|---|---|
| Warranty Deed | $314,000 | Alliance Title Group | |
| Warranty Deed | $293,000 | Capstone Title Llc | |
| Warranty Deed | $127,000 | Fidelity National Title Of | |
| Corporate Deed | $55,000 | Achieve Title Services Llc | |
| Trustee Deed | $40,000 | None Available | |
| Warranty Deed | $128,900 | Somers Title Company | |
| Deed | $68,900 | -- | |
| Deed | -- | -- |
Mortgage History
| Date | Status | Loan Amount | Loan Type |
|---|---|---|---|
| Open | $298,300 | New Conventional | |
| Previous Owner | $22,159 | FHA | |
| Previous Owner | $287,693 | FHA | |
| Previous Owner | $15,000 | Stand Alone Second | |
| Previous Owner | $116,950 | New Conventional | |
| Previous Owner | $140,000 | Negative Amortization | |
| Previous Owner | $103,120 | Purchase Money Mortgage | |
| Previous Owner | $68,309 | FHA | |
| Closed | $25,780 | No Value Available |
Property History
| Date | Event | Price | Change | Sq Ft Price |
|---|---|---|---|---|
| 10/07/2024 10/07/24 | Sold | $314,000 | -4.6% | $304 / Sq Ft |
| 08/15/2024 08/15/24 | Pending | -- | -- | -- |
| 07/05/2024 07/05/24 | For Sale | $329,000 | +12.3% | $319 / Sq Ft |
| 10/13/2021 10/13/21 | Sold | $293,000 | +5.0% | $284 / Sq Ft |
| 09/13/2021 09/13/21 | Pending | -- | -- | -- |
| 08/31/2021 08/31/21 | For Sale | $279,000 | 0.0% | $270 / Sq Ft |
| 08/08/2021 08/08/21 | Pending | -- | -- | -- |
| 08/04/2021 08/04/21 | For Sale | $279,000 | +119.7% | $270 / Sq Ft |
| 10/01/2017 10/01/17 | Off Market | $127,000 | -- | -- |
| 06/30/2017 06/30/17 | Sold | $127,000 | -1.6% | $123 / Sq Ft |
| 05/21/2017 05/21/17 | Pending | -- | -- | -- |
| 04/06/2017 04/06/17 | For Sale | $129,000 | +134.5% | $125 / Sq Ft |
| 06/16/2014 06/16/14 | Off Market | $55,000 | -- | -- |
| 02/20/2012 02/20/12 | Sold | $55,000 | 0.0% | $53 / Sq Ft |
| 02/03/2012 02/03/12 | Pending | -- | -- | -- |
| 12/09/2011 12/09/11 | For Sale | $55,000 | -- | $53 / Sq Ft |
Tax History Compared to Growth
Tax History
| Year | Tax Paid | Tax Assessment Tax Assessment Total Assessment is a certain percentage of the fair market value that is determined by local assessors to be the total taxable value of land and additions on the property. | Land | Improvement |
|---|---|---|---|---|
| 2024 | $3,120 | $210,284 | -- | -- |
| 2023 | $3,120 | $204,159 | $99,165 | $104,994 |
| 2022 | $3,403 | $217,801 | $125,735 | $92,066 |
| 2021 | $1,331 | $107,722 | $0 | $0 |
| 2020 | $1,318 | $106,235 | $0 | $0 |
| 2019 | $1,282 | $103,847 | $0 | $0 |
| 2018 | $1,254 | $101,911 | $0 | $0 |
| 2017 | $1,840 | $100,762 | $0 | $0 |
| 2016 | $1,610 | $79,221 | $0 | $0 |
| 2015 | $1,479 | $69,863 | $0 | $0 |
| 2014 | $1,413 | $66,477 | $0 | $0 |
Agents Affiliated with this Home
-
Ron Morris, Jr

Seller's Agent in 2024
Ron Morris, Jr
RE/MAX
(727) 403-4457
1 in this area
63 Total Sales
-
Chrisy Tellis

Buyer's Agent in 2024
Chrisy Tellis
MAGNATE REALTY, LLC
(727) 424-6499
1 in this area
52 Total Sales
-
Sara LaRock

Seller's Agent in 2021
Sara LaRock
LAROCK REALTY & PROPERTY MGMT.
(727) 831-7446
1 in this area
90 Total Sales
-
Lindsay Stuhr

Buyer's Agent in 2021
Lindsay Stuhr
1 PALM REALTY
(813) 540-0514
1 in this area
35 Total Sales
-
Jeannine Lehoux
J
Seller's Agent in 2017
Jeannine Lehoux
PELICAN HOMES REALTY & PROP
(727) 642-3484
8 Total Sales
-
Dale Nabors

Buyer's Agent in 2017
Dale Nabors
CENTURY 21 LIST WITH BEGGINS
(813) 679-1117
57 Total Sales
Map
Source: Stellar MLS
MLS Number: U8132389
APN: 22-29-15-01476-000-0240
- 1260 S Hillcrest Ave
- 1411 Barry St
- 1244 Byron Ave
- 1228 Pineview Ave
- 1329 Tuscola St
- 1430 Normandy Park Oaks Dr Unit 9
- 1421 Normandy Park Dr Unit 6
- 1421 Normandy Park Dr Unit 2
- 1328 Barry St
- 1312 S Evergreen Ave
- 1301 Milton St
- 1485 Lakeview Rd Unit 2
- 1485 Lakeview Rd Unit 19
- 1317 S Betty Ln
- 1316 Barry St
- 1372 S Hillcrest Ave
- 1345 S Evergreen Ave
- 1466 Normandy Park Dr Unit 4
- 1280 Lakeview Rd Unit 120
- 1280 Lakeview Rd Unit 224
