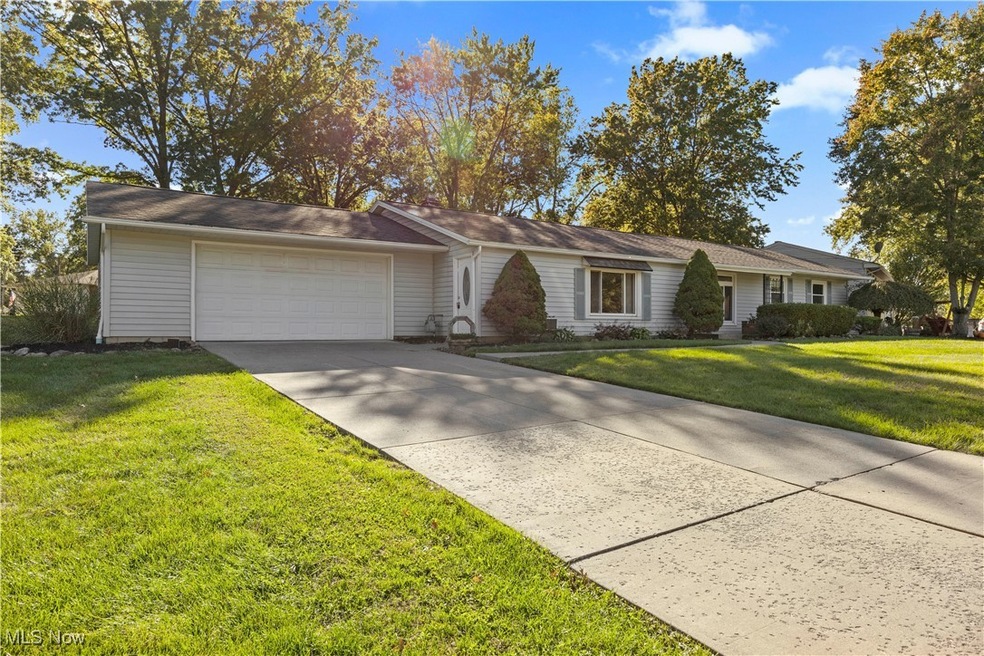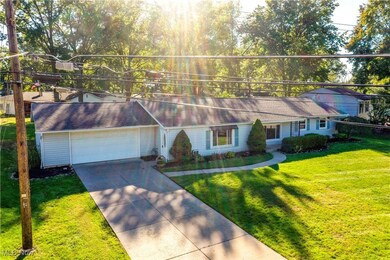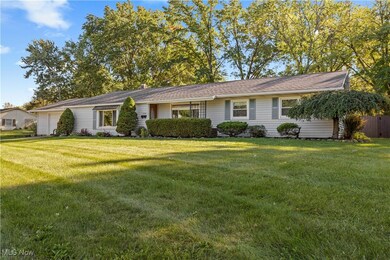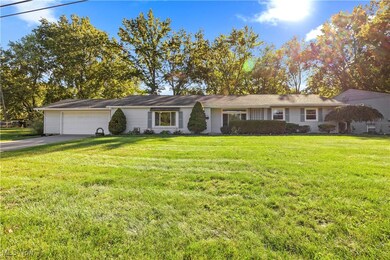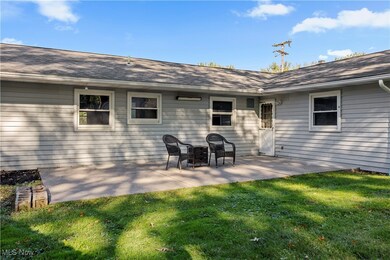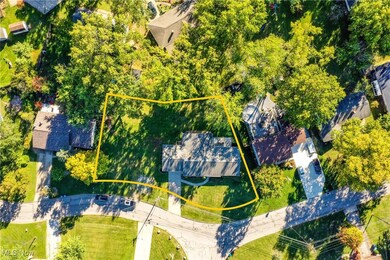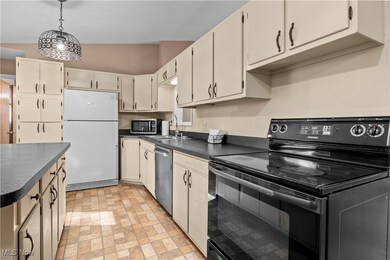
1246 Spruce Tree Ln Amherst, OH 44001
Highlights
- No HOA
- 2 Car Attached Garage
- Ceiling Fan
- Rear Porch
- Cooling System Mounted In Outer Wall Opening
- Hot Water Heating System
About This Home
As of February 2025Welcome to your dream home at 1246 Spruce Lane, nestled in the serene Rock Creek Run subdivision of Amherst, OH. This spacious 5-bedroom ranch offers the perfect blend of comfort and convenience, featuring 1.5 baths and nearly 2,500 square feet of living space. Set on over a half-acre lot, you'll enjoy plenty of outdoor space for entertaining, playing, or even expanding your home. The expansive 20x20 family room provides ample room for gatherings, while a generous 350 sq ft concrete patio off the back beckons for summer barbecues and relaxing evenings under the stars. With easy access to Route 90 and the turnpike, commuting is a breeze, and you're just moments away from a variety of shopping, dining, and the vibrant downtown Amherst nightlife. Enjoy the benefits of the highly-rated Amherst school district in a tranquil neighborhood that feels like a retreat. Don't miss the opportunity to make this lovely home your own! All appliances stay so all you have to do is MOVE IN!!
Last Agent to Sell the Property
Russell Real Estate Services Brokerage Email: stevelawson@superstevesells.com 440-320-9888 License #2020000096 Listed on: 10/09/2024

Home Details
Home Type
- Single Family
Est. Annual Taxes
- $2,924
Year Built
- Built in 1960
Lot Details
- 0.6 Acre Lot
- North Facing Home
- 0500041108006,0500041108007
Parking
- 2 Car Attached Garage
Home Design
- Permanent Foundation
- Slab Foundation
- Asphalt Roof
- Concrete Siding
- Vinyl Siding
- Concrete Perimeter Foundation
Interior Spaces
- 2,414 Sq Ft Home
- 1-Story Property
- Ceiling Fan
Kitchen
- Range
- Dishwasher
Bedrooms and Bathrooms
- 5 Main Level Bedrooms
- 1.5 Bathrooms
Outdoor Features
- Rear Porch
Utilities
- Cooling System Mounted In Outer Wall Opening
- Cooling System Mounted To A Wall/Window
- Window Unit Cooling System
- Hot Water Heating System
Community Details
- No Home Owners Association
- Rock Crk Subdivision
Listing and Financial Details
- Assessor Parcel Number 05-00-041-108-004
Ownership History
Purchase Details
Home Financials for this Owner
Home Financials are based on the most recent Mortgage that was taken out on this home.Purchase Details
Similar Homes in Amherst, OH
Home Values in the Area
Average Home Value in this Area
Purchase History
| Date | Type | Sale Price | Title Company |
|---|---|---|---|
| Fiduciary Deed | $235,000 | None Listed On Document | |
| Interfamily Deed Transfer | -- | -- |
Mortgage History
| Date | Status | Loan Amount | Loan Type |
|---|---|---|---|
| Open | $235,000 | New Conventional |
Property History
| Date | Event | Price | Change | Sq Ft Price |
|---|---|---|---|---|
| 02/18/2025 02/18/25 | Sold | $235,000 | -4.1% | $97 / Sq Ft |
| 01/21/2025 01/21/25 | Pending | -- | -- | -- |
| 10/22/2024 10/22/24 | Price Changed | $245,000 | -2.0% | $101 / Sq Ft |
| 10/09/2024 10/09/24 | For Sale | $250,000 | -- | $104 / Sq Ft |
Tax History Compared to Growth
Tax History
| Year | Tax Paid | Tax Assessment Tax Assessment Total Assessment is a certain percentage of the fair market value that is determined by local assessors to be the total taxable value of land and additions on the property. | Land | Improvement |
|---|---|---|---|---|
| 2024 | $2,844 | $70,445 | $17,451 | $52,994 |
| 2023 | $1,984 | $50,586 | $9,363 | $41,223 |
| 2022 | $1,921 | $50,586 | $9,363 | $41,223 |
| 2021 | $1,926 | $50,586 | $9,363 | $41,223 |
| 2020 | $1,693 | $41,390 | $7,660 | $33,730 |
| 2019 | $1,659 | $41,390 | $7,660 | $33,730 |
| 2018 | $1,668 | $41,390 | $7,660 | $33,730 |
| 2017 | $1,682 | $39,640 | $7,130 | $32,510 |
| 2016 | $1,695 | $39,640 | $7,130 | $32,510 |
| 2015 | $1,686 | $39,640 | $7,130 | $32,510 |
| 2014 | $1,789 | $41,380 | $7,440 | $33,940 |
| 2013 | $1,795 | $41,380 | $7,440 | $33,940 |
Agents Affiliated with this Home
-
Steven Lawson

Seller's Agent in 2025
Steven Lawson
Russell Real Estate Services
(440) 320-9888
27 in this area
436 Total Sales
-
Colleen Milner

Buyer's Agent in 2025
Colleen Milner
Howard Hanna
(440) 396-3381
8 in this area
97 Total Sales
Map
Source: MLS Now
MLS Number: 5076502
APN: 05-00-041-108-004
- 1255 Chapel Ct
- 1273 Spruce Tree Ln
- 6120 N Dewey Rd
- 41 Flamingo Ave
- 8 Riviera Ave
- 915 Sharondale Dr
- 922 Sharondale Dr
- 167 S Leavitt Rd
- 5524 Duxbury Place
- 179 Edgewood Dr
- 874 Cleveland Ave
- 154 Walnut Dr
- 0 Cooper Foster Park Rd Unit 5129838
- 5420 Gargasz Dr
- 117 Fall Lake Ln
- 168 Orchard Hill Dr
- 4872 Leavitt Rd
- 1011 N Main St
- 1111 Park Ave
- 0 Leavitt Rd Unit 5113440
