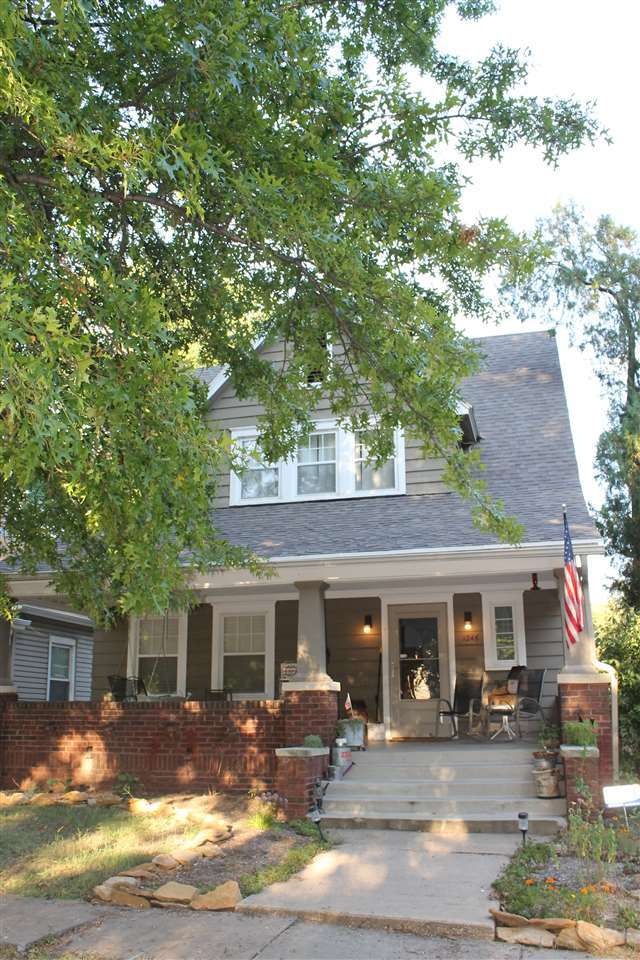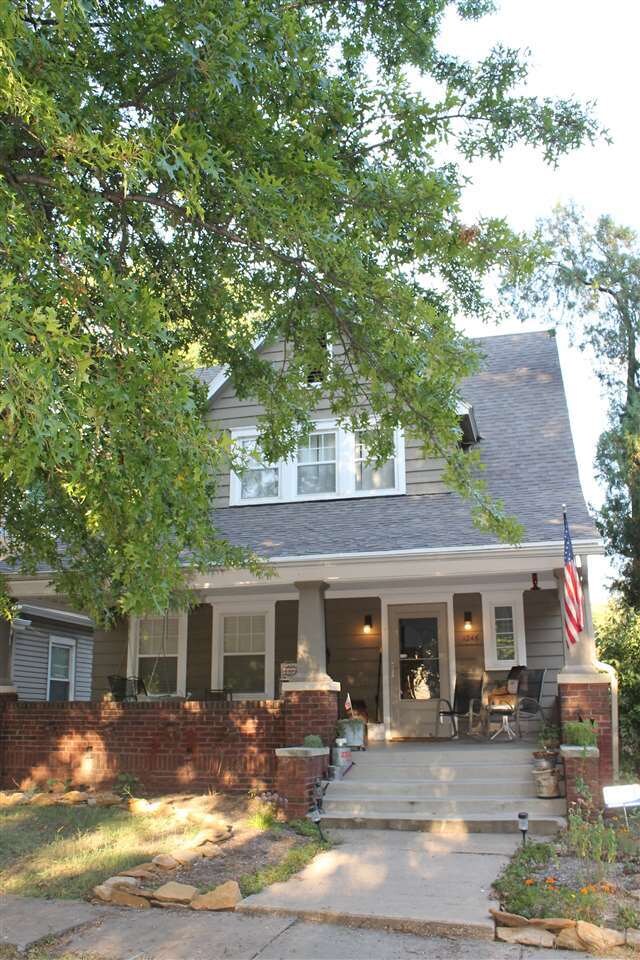
1246 SW Wayne Ave Topeka, KS 66604
Randolph NeighborhoodHighlights
- Family Room with Fireplace
- Fenced Yard
- Forced Air Heating and Cooling System
- Wood Flooring
- 1 Car Detached Garage
About This Home
As of January 2019Old world charm updated with modern farmhouse style equal one cozy home! White trim, arched doorways and hardwood floors throughout add tons of character. Sellers have added a garage and a privacy fence. You'll love watching the leaves fall on the big front porch that was made for sipping coffee and chatting with friends. Main floor laundry is a huge bonus in an older home as well as the little den off the living room, it makes a perfect office or craft space.
Last Agent to Sell the Property
Karey Brown
EXP Realty, LLC License #BR00219829 Listed on: 09/17/2018

Last Buyer's Agent
Non Member
NON-MEMBER OFFICE
Home Details
Home Type
- Single Family
Est. Annual Taxes
- $1,969
Year Built
- Built in 1930
Lot Details
- 4,792 Sq Ft Lot
- Fenced Yard
- Property is Fully Fenced
Home Design
- Wood Frame Construction
- Composition Roof
Interior Spaces
- 1,688 Sq Ft Home
- 2-Story Property
- Multiple Fireplaces
- Family Room with Fireplace
- Unfinished Basement
- Basement Fills Entire Space Under The House
Kitchen
- Oven or Range
- Dishwasher
Flooring
- Wood
- Ceramic Tile
Bedrooms and Bathrooms
- 3 Bedrooms
Parking
- 1 Car Detached Garage
- Driveway
Utilities
- Forced Air Heating and Cooling System
Ownership History
Purchase Details
Home Financials for this Owner
Home Financials are based on the most recent Mortgage that was taken out on this home.Purchase Details
Home Financials for this Owner
Home Financials are based on the most recent Mortgage that was taken out on this home.Purchase Details
Home Financials for this Owner
Home Financials are based on the most recent Mortgage that was taken out on this home.Purchase Details
Similar Homes in Topeka, KS
Home Values in the Area
Average Home Value in this Area
Purchase History
| Date | Type | Sale Price | Title Company |
|---|---|---|---|
| Interfamily Deed Transfer | -- | Platinum Title Llc | |
| Warranty Deed | -- | Security1st Title | |
| Special Warranty Deed | -- | Kansas Secured Title | |
| Sheriffs Deed | $88,100 | None Available |
Mortgage History
| Date | Status | Loan Amount | Loan Type |
|---|---|---|---|
| Open | $13,750 | New Conventional | |
| Open | $134,818 | New Conventional |
Property History
| Date | Event | Price | Change | Sq Ft Price |
|---|---|---|---|---|
| 01/03/2019 01/03/19 | Sold | -- | -- | -- |
| 11/28/2018 11/28/18 | Pending | -- | -- | -- |
| 09/17/2018 09/17/18 | For Sale | $142,500 | +14.1% | $84 / Sq Ft |
| 10/20/2016 10/20/16 | Sold | -- | -- | -- |
| 09/12/2016 09/12/16 | Pending | -- | -- | -- |
| 07/15/2016 07/15/16 | For Sale | $124,900 | +150.3% | $74 / Sq Ft |
| 12/06/2013 12/06/13 | Sold | -- | -- | -- |
| 10/31/2013 10/31/13 | Pending | -- | -- | -- |
| 09/23/2013 09/23/13 | For Sale | $49,900 | -- | $30 / Sq Ft |
Tax History Compared to Growth
Tax History
| Year | Tax Paid | Tax Assessment Tax Assessment Total Assessment is a certain percentage of the fair market value that is determined by local assessors to be the total taxable value of land and additions on the property. | Land | Improvement |
|---|---|---|---|---|
| 2025 | $3,004 | $21,973 | -- | -- |
| 2023 | $3,004 | $19,936 | $0 | $0 |
| 2022 | $2,589 | $17,336 | $0 | $0 |
| 2021 | $2,367 | $15,075 | $0 | $0 |
| 2020 | $2,227 | $14,358 | $0 | $0 |
| 2019 | $2,196 | $14,076 | $0 | $0 |
| 2018 | $1,969 | $12,638 | $0 | $0 |
| 2017 | $1,973 | $12,638 | $0 | $0 |
| 2014 | $1,379 | $8,832 | $0 | $0 |
Agents Affiliated with this Home
-
K
Seller's Agent in 2019
Karey Brown
EXP Realty, LLC
-
N
Buyer's Agent in 2019
Non Member
NON-MEMBER OFFICE
-
Annette Harper

Seller's Agent in 2016
Annette Harper
Coldwell Banker American Home
(785) 633-9146
6 in this area
348 Total Sales
-
Amanda Lewis

Buyer's Agent in 2016
Amanda Lewis
Coldwell Banker American Home
(785) 221-4151
-
D
Seller's Agent in 2013
Dana Carter
Carter Realty
-
Janet Carter

Buyer's Agent in 2013
Janet Carter
Carter Realty
(785) 221-3262
142 Total Sales
Map
Source: Flint Hills Association of REALTORS®
MLS Number: FHR20182765
APN: 097-35-0-40-32-016-000
- 2516 SW Huntoon St
- 1184 SW Wayne Ave
- 1185 SW MacVicar Ave
- 1320 SW MacVicar Ave
- 2513 SW 13th St
- 1316 SW High Ave
- 1164 SW MacVicar Ave
- 1194 SW Woodward Ave
- 1159 SW Plass Ave
- 1142 SW High Ave
- 1432 SW MacVicar Ave
- 1229 SW Webster Ave
- 1141 SW Medford Ave
- 1413 SW Eden Ct
- 1506 SW Plass Ave
- 1147 SW Webster Ave
- 1533 SW MacVicar Ave
- 1038 SW Medford Ave
- 1820 SW 15th St
- 1609 SW Wayne Ave






