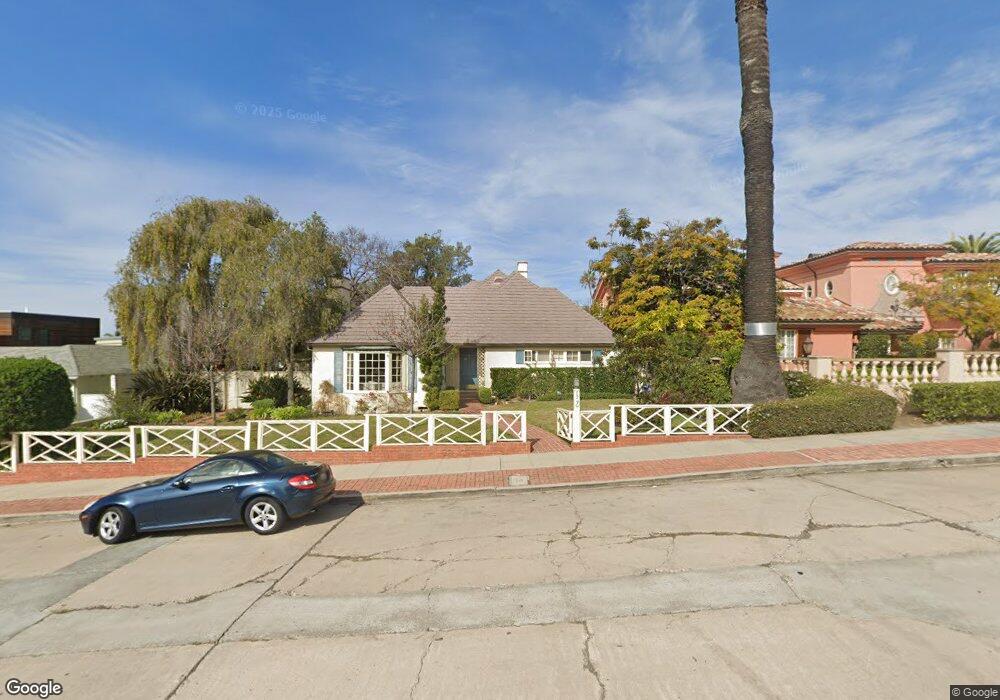1246 Virginia Way La Jolla, CA 92037
The Village NeighborhoodEstimated Value: $4,568,000 - $5,010,112
4
Beds
5
Baths
3,719
Sq Ft
$1,307/Sq Ft
Est. Value
About This Home
This home is located at 1246 Virginia Way, La Jolla, CA 92037 and is currently estimated at $4,861,028, approximately $1,307 per square foot. 1246 Virginia Way is a home located in San Diego County with nearby schools including La Jolla Elementary School, Muirlands Middle School, and La Jolla High School.
Ownership History
Date
Name
Owned For
Owner Type
Purchase Details
Closed on
Jan 4, 2013
Sold by
Copley Family Limited Partnership
Bought by
Haig Robert K and Haig Patricia C
Current Estimated Value
Home Financials for this Owner
Home Financials are based on the most recent Mortgage that was taken out on this home.
Original Mortgage
$1,200,000
Interest Rate
2.5%
Mortgage Type
Adjustable Rate Mortgage/ARM
Purchase Details
Closed on
Nov 4, 1997
Sold by
Copley Helen K
Bought by
Copley Family Ltd Partnership
Purchase Details
Closed on
Apr 12, 1988
Purchase Details
Closed on
Jan 27, 1988
Create a Home Valuation Report for This Property
The Home Valuation Report is an in-depth analysis detailing your home's value as well as a comparison with similar homes in the area
Home Values in the Area
Average Home Value in this Area
Purchase History
| Date | Buyer | Sale Price | Title Company |
|---|---|---|---|
| Haig Robert K | $1,790,000 | Stewart Title Of California | |
| Copley Family Ltd Partnership | -- | -- | |
| Copley Family Ltd Partnership | -- | -- | |
| Hkc Advisors Inc | -- | -- | |
| -- | $540,000 | -- | |
| -- | $445,000 | -- |
Source: Public Records
Mortgage History
| Date | Status | Borrower | Loan Amount |
|---|---|---|---|
| Previous Owner | Haig Robert K | $1,200,000 |
Source: Public Records
Tax History Compared to Growth
Tax History
| Year | Tax Paid | Tax Assessment Tax Assessment Total Assessment is a certain percentage of the fair market value that is determined by local assessors to be the total taxable value of land and additions on the property. | Land | Improvement |
|---|---|---|---|---|
| 2025 | $26,574 | $2,204,245 | $1,600,851 | $603,394 |
| 2024 | $26,574 | $2,161,025 | $1,569,462 | $591,563 |
| 2023 | $25,989 | $2,118,653 | $1,538,689 | $579,964 |
| 2022 | $25,298 | $2,077,112 | $1,508,519 | $568,593 |
| 2021 | $25,125 | $2,036,386 | $1,478,941 | $557,445 |
| 2020 | $24,820 | $2,015,507 | $1,463,777 | $551,730 |
| 2019 | $24,377 | $1,975,988 | $1,435,076 | $540,912 |
| 2018 | $22,787 | $1,937,244 | $1,406,938 | $530,306 |
| 2017 | $22,247 | $1,899,259 | $1,379,351 | $519,908 |
| 2016 | $21,896 | $1,862,019 | $1,352,305 | $509,714 |
| 2015 | $21,572 | $1,834,051 | $1,331,993 | $502,058 |
| 2014 | $21,230 | $1,798,126 | $1,305,902 | $492,224 |
Source: Public Records
Map
Nearby Homes
- 1138 Virginia Way
- 7569 Pepita Way
- 7651 Country Club Dr
- 7733 Girard Ave Unit 13
- 1428 Soledad Ave
- 1461 Virginia Way
- 7505 Pepita Way
- 7452 Herschel Ave
- 1586 Crespo Dr
- 7601 Eads Ave
- 7757 Eads Ave Unit B7
- 1219 Coast Blvd Unit 3
- 1624 Torrey Pines Rd
- 1640 Ludington Ln
- 7560 Eads Ave Unit 12
- 8040 Girard Ave Unit 1
- 8040 Girard Ave Unit 2
- 7635 Draper Ave Unit LU4
- 1659 Torrey Pines Rd
- 800 Prospect St Unit 1F
- 1252 Virginia Way
- 1236 Virginia Way
- 1224 Virginia Way
- 1245 Torrey Pines Rd
- 1237 Torrey Pines Rd
- 1214 Virginia Way
- 1249 Torrey Pines Rd
- 1253 Torrey Pines(entry On Bluebird Ln
- 1253 Torrey Pines Rd
- 1225 Torrey Pines Rd
- 1261 Torrey Pines Rd
- 1267 Bluebird Ln
- 1263 Virginia Way
- 1257 Virginia Way
- 1221 Torrey Pines Rd
- 1271 Virginia Way
- 1245 Virginia Way
- 1268 Bluebird Ln
- 1267 Torrey Pines Rd Unit 71
- 1208 Virginia Way
