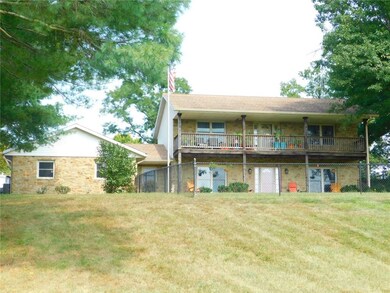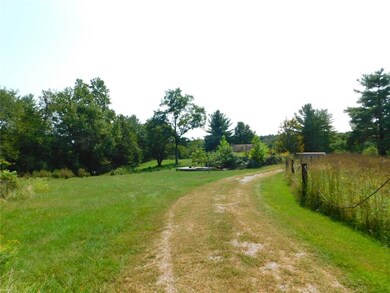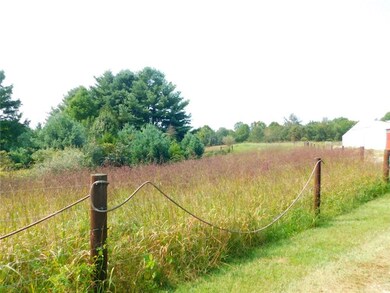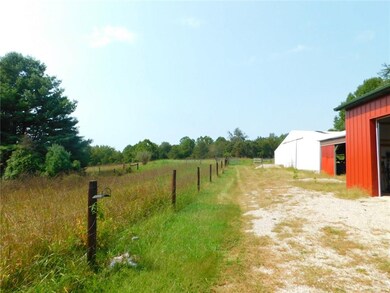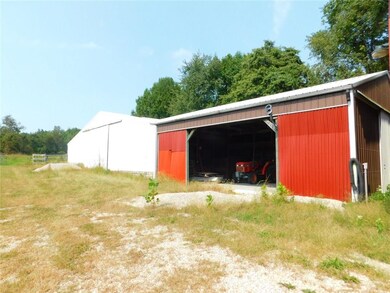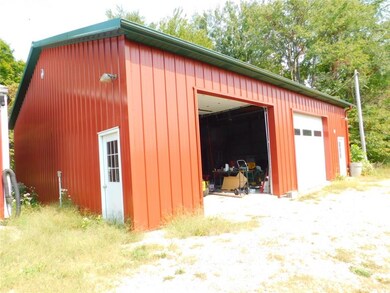
12460 W 525 S Columbus, IN 47201
Highlights
- 18.8 Acre Lot
- Traditional Architecture
- 2 Car Attached Garage
- Columbus North High School Rated A
- Pole Barn
- Walk-In Closet
About This Home
As of November 202018.8 ACRES*SOUTH OF TOWN*NESTLED ON HILLTOP WITH GREAT VIEWS*2 STORY WITH ELEVATOR*UPGRADED KITCHEN WITH GRANITE COUNTER TOPS, TILED BACKSPLASH, CENTER ISLAND, TWO PANTRIES, FULLY EQUIPPED W/APPLIANCES*LIVING ROOM WITH STONE WHITE WASHED WALL*LOTS OF NATURAL LIGHT*MULTIPLE DECKS FOR RELAXATION*FENCED PASTURE*2 POLE BARNS (45 X 45 & 30 X 52) WITH CONCRETE AND ELECTRICITY*NEW 12 X 30 STORAGE SHED*CITY WATER & SEPTIC*WELL FOR GARDENING*NEW HEAT PUMP & WATER HEATER (2018)*ROOF 13 YEARS OLD*6 PANEL DOORS*UPDATED FLOORING*INVISIBLE FENCE*STARTS OF A CHRISTMAS TREE FARM OR READY FOR THE FARM ANIMALS*TOO MANY UPDATES TO LIST THEM ALL*FABULOUS COUNTRY HOME AWAITS*
Last Agent to Sell the Property
RE/MAX Real Estate Prof License #RB14026081 Listed on: 09/17/2020

Home Details
Home Type
- Single Family
Est. Annual Taxes
- $2,586
Year Built
- Built in 1978
Lot Details
- 18.8 Acre Lot
- Back Yard Fenced
Parking
- 2 Car Attached Garage
- Driveway
Home Design
- Traditional Architecture
- Block Foundation
- Vinyl Siding
- Stone
Interior Spaces
- 2-Story Property
- Vinyl Clad Windows
- Combination Kitchen and Dining Room
- Attic Access Panel
- Fire and Smoke Detector
Kitchen
- Electric Oven
- Built-In Microwave
- Dishwasher
Bedrooms and Bathrooms
- 3 Bedrooms
- Walk-In Closet
Laundry
- Dryer
- Washer
Accessible Home Design
- Accessible Elevator Installed
- Handicap Accessible
Utilities
- Central Air
- Heat Pump System
- Septic Tank
- Satellite Dish
Additional Features
- Pole Barn
- Horse or Livestock Barn
Listing and Financial Details
- Assessor Parcel Number 038423000001300016
Ownership History
Purchase Details
Home Financials for this Owner
Home Financials are based on the most recent Mortgage that was taken out on this home.Purchase Details
Home Financials for this Owner
Home Financials are based on the most recent Mortgage that was taken out on this home.Purchase Details
Purchase Details
Similar Homes in Columbus, IN
Home Values in the Area
Average Home Value in this Area
Purchase History
| Date | Type | Sale Price | Title Company |
|---|---|---|---|
| Deed | $386,000 | -- | |
| Deed | $249,000 | Fidelity National Title | |
| Warranty Deed | $226,500 | -- | |
| Warranty Deed | $210,000 | -- |
Mortgage History
| Date | Status | Loan Amount | Loan Type |
|---|---|---|---|
| Closed | -- | No Value Available |
Property History
| Date | Event | Price | Change | Sq Ft Price |
|---|---|---|---|---|
| 11/03/2020 11/03/20 | Sold | $386,000 | +2.9% | $183 / Sq Ft |
| 09/18/2020 09/18/20 | Pending | -- | -- | -- |
| 09/17/2020 09/17/20 | For Sale | $375,000 | +50.6% | $178 / Sq Ft |
| 07/31/2015 07/31/15 | Sold | $249,000 | -0.4% | $118 / Sq Ft |
| 07/19/2015 07/19/15 | Pending | -- | -- | -- |
| 07/15/2015 07/15/15 | For Sale | $249,900 | -- | $119 / Sq Ft |
Tax History Compared to Growth
Tax History
| Year | Tax Paid | Tax Assessment Tax Assessment Total Assessment is a certain percentage of the fair market value that is determined by local assessors to be the total taxable value of land and additions on the property. | Land | Improvement |
|---|---|---|---|---|
| 2024 | $1,638 | $208,000 | $44,300 | $163,700 |
| 2023 | $1,771 | $216,900 | $53,000 | $163,900 |
| 2022 | $1,895 | $217,100 | $53,000 | $164,100 |
| 2021 | $1,924 | $214,900 | $53,000 | $161,900 |
| 2020 | $1,833 | $203,000 | $53,000 | $150,000 |
| 2019 | $1,519 | $191,600 | $53,000 | $138,600 |
| 2018 | $1,284 | $174,900 | $53,000 | $121,900 |
| 2017 | $1,227 | $167,100 | $46,000 | $121,100 |
| 2016 | $1,629 | $196,300 | $71,700 | $124,600 |
| 2014 | $1,389 | $181,200 | $52,200 | $129,000 |
Agents Affiliated with this Home
-

Seller's Agent in 2020
Dana Carson
RE/MAX Real Estate Prof
(812) 343-2316
119 Total Sales
-
J
Seller's Agent in 2015
Jean Donica
RE/MAX Real Estate Prof
(812) 350-9299
219 Total Sales
-
C
Buyer's Agent in 2015
Collie Rees
Map
Source: MIBOR Broker Listing Cooperative®
MLS Number: MBR21739547
APN: 03-84-23-000-001.300-016
- 14605 W Becks Grove Rd
- 13299 W Wildflower Dr
- 13421 Bellsville Pike
- 13555 Bellsville Pike
- 11875 W 700 S
- 8082 Grandview Rd
- 5181 S Poplar Dr
- 12386 S Hillview Dr
- 11291 W Grandview Dr
- 11271 W Grandview Dr
- 11741 W Grandview Dr
- 6774 S Becks Grove Rd
- 4161 S Summit Ln
- 4120 S Summit Ln
- 0 W Mt Healthy Rd Unit MBR21884970
- 12980 W Mount Healthy Rd
- 11911 W Grandview Dr
- 2886 W Whitehorse Rd
- 2882 S Whitehorse Rd
- 5010 S 550 W

