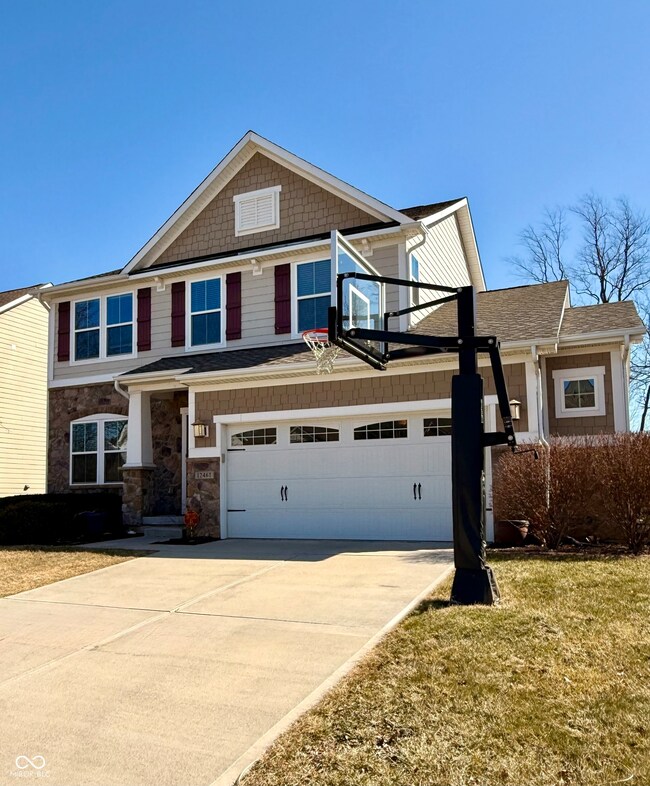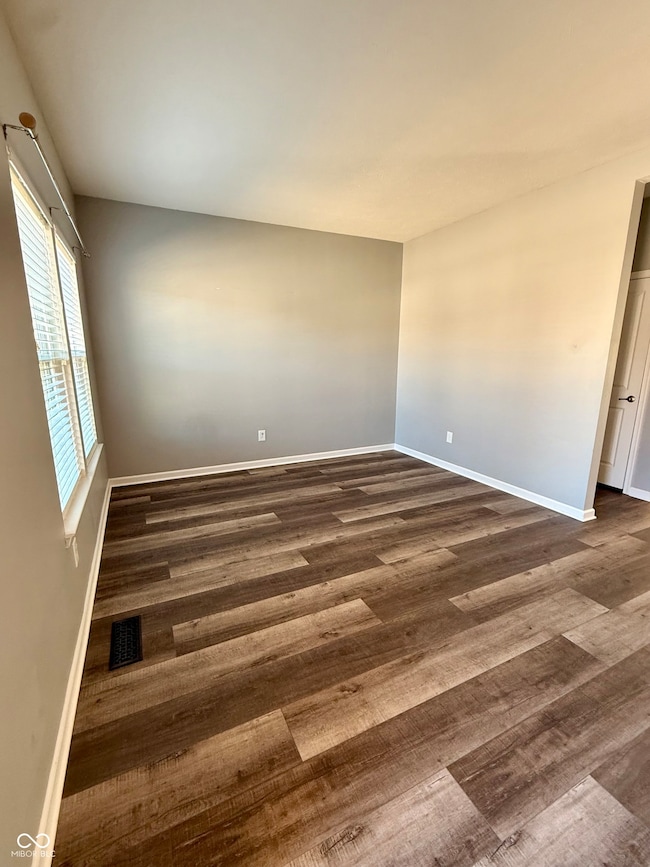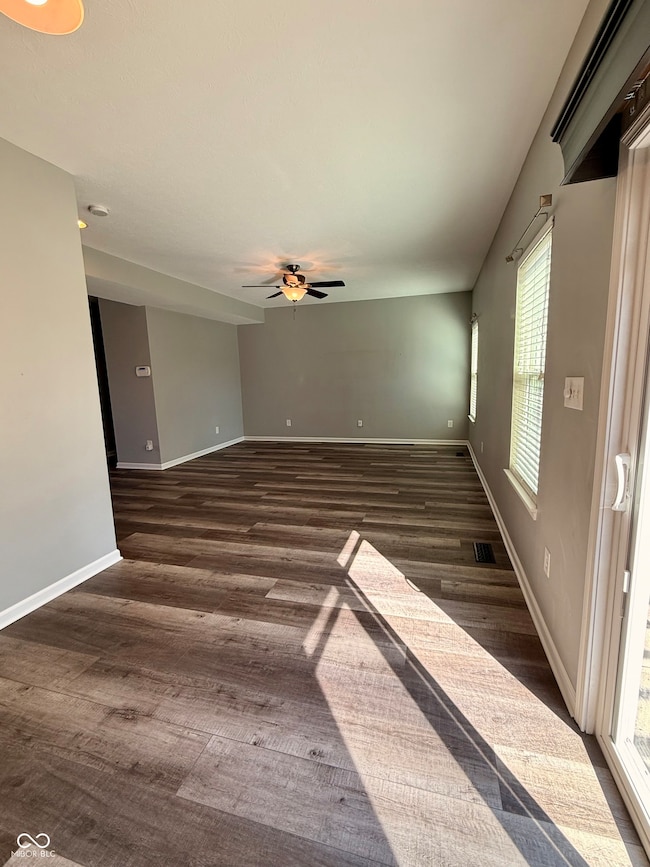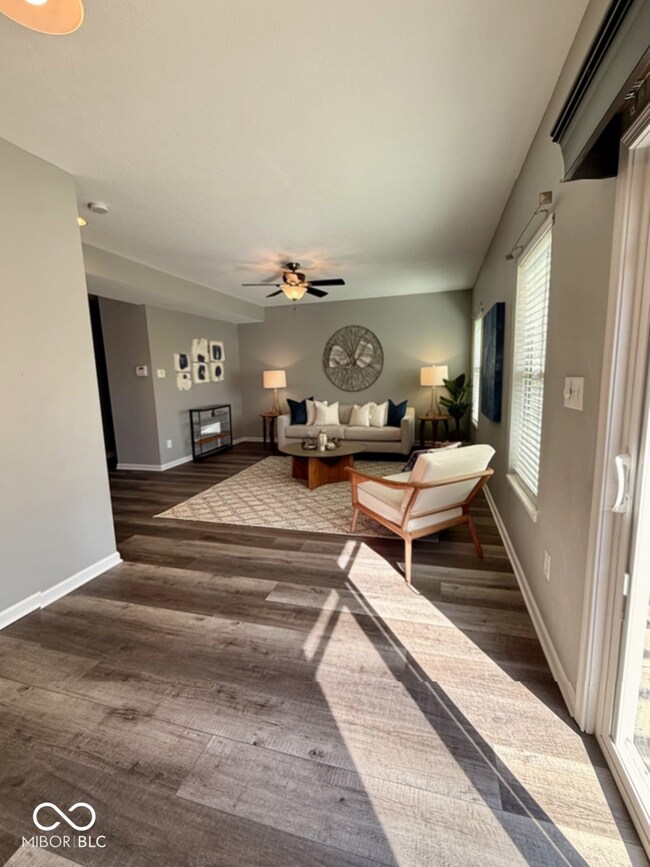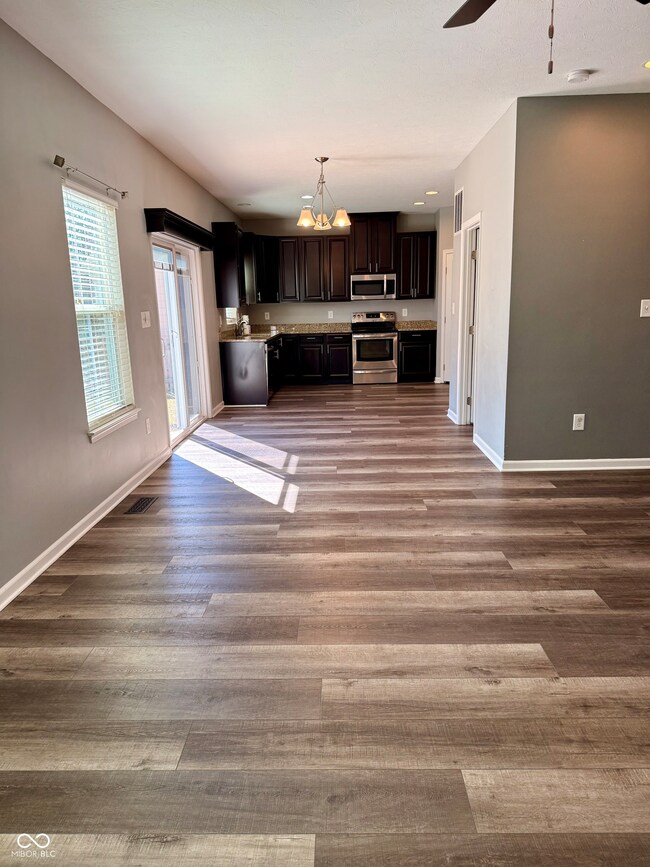
12461 Hawks Landing Dr Fishers, IN 46037
Olio NeighborhoodHighlights
- Traditional Architecture
- Separate Formal Living Room
- 2 Car Attached Garage
- Fall Creek Elementary School Rated A
- Formal Dining Room
- Eat-In Kitchen
About This Home
As of April 2025Discover this meticulously maintained 4 BD home nestled in highly sought after Hawks Landing at Gray Eagle. Featuring an open-concept floor plan with new LVP flooring on the main level, this home offers modern style and functionality. The kitchen boasts SS appliances, spacious pantry, and 42" upper cabinets providing ample storage and sleek aesthetic. Enjoy seamless indoor-outdoor living as the kitchen opens to the fully fenced yard with pergola and wooded area for enhanced privacy-perfect for relaxation and entertaining. The finished basement adds versatility featuring fresh paint, new carpeting and half bath-ideal for a family gathering space, workout room or home theater. Additional highlights include updated mechanicals, water softener system and Generac whole-home generator-ensuring comfort and reliability year round. Located in a prime location with easy access to top rated schools, shopping, dining and recreation. This move-in ready home is a rare gem!
Last Agent to Sell the Property
Keller Williams Indy Metro NE Brokerage Email: kimduncan@kw.com License #RB14047755 Listed on: 03/12/2025

Home Details
Home Type
- Single Family
Est. Annual Taxes
- $4,462
Year Built
- Built in 2013 | Remodeled
Lot Details
- 7,841 Sq Ft Lot
- Sprinkler System
HOA Fees
- $50 Monthly HOA Fees
Parking
- 2 Car Attached Garage
- Garage Door Opener
Home Design
- Traditional Architecture
- Brick Exterior Construction
- Vinyl Siding
- Concrete Perimeter Foundation
Interior Spaces
- 2-Story Property
- Window Screens
- Separate Formal Living Room
- Formal Dining Room
- Finished Basement
- Sump Pump with Backup
- Fire and Smoke Detector
- Laundry on main level
Kitchen
- Eat-In Kitchen
- Electric Oven
- Microwave
- Dishwasher
- Disposal
Flooring
- Carpet
- Laminate
Bedrooms and Bathrooms
- 4 Bedrooms
- Walk-In Closet
Outdoor Features
- Patio
Schools
- Fall Creek Elementary School
- Fall Creek Intermediate School
- Hamilton Southeastern High School
Utilities
- Forced Air Heating System
- Power Generator
- Gas Water Heater
Community Details
- Association fees include insurance, snow removal
- Association Phone (317) 272-5688
- Hawks Landing Subdivision
- Property managed by H and H Managment, LLC
- The community has rules related to covenants, conditions, and restrictions
Listing and Financial Details
- Legal Lot and Block 11 / 1
- Assessor Parcel Number 291135009011000020
- Seller Concessions Offered
Ownership History
Purchase Details
Home Financials for this Owner
Home Financials are based on the most recent Mortgage that was taken out on this home.Purchase Details
Home Financials for this Owner
Home Financials are based on the most recent Mortgage that was taken out on this home.Purchase Details
Purchase Details
Home Financials for this Owner
Home Financials are based on the most recent Mortgage that was taken out on this home.Purchase Details
Purchase Details
Purchase Details
Purchase Details
Purchase Details
Similar Homes in Fishers, IN
Home Values in the Area
Average Home Value in this Area
Purchase History
| Date | Type | Sale Price | Title Company |
|---|---|---|---|
| Warranty Deed | $472,500 | Meridian Title | |
| Warranty Deed | -- | None Available | |
| Deed | -- | None Available | |
| Limited Warranty Deed | -- | None Available | |
| Warranty Deed | -- | None Available | |
| Warranty Deed | -- | None Available | |
| Receivers Deed | -- | None Available | |
| Corporate Deed | -- | Stewart Title Services Of In | |
| Warranty Deed | -- | None Available |
Mortgage History
| Date | Status | Loan Amount | Loan Type |
|---|---|---|---|
| Open | $378,000 | New Conventional | |
| Previous Owner | $99,061 | Credit Line Revolving | |
| Previous Owner | $271,500 | New Conventional | |
| Previous Owner | $271,500 | New Conventional | |
| Previous Owner | $275,405 | New Conventional | |
| Previous Owner | $277,105 | VA |
Property History
| Date | Event | Price | Change | Sq Ft Price |
|---|---|---|---|---|
| 04/10/2025 04/10/25 | Sold | $472,500 | -1.5% | $152 / Sq Ft |
| 03/19/2025 03/19/25 | Pending | -- | -- | -- |
| 03/12/2025 03/12/25 | For Sale | $479,900 | +65.5% | $154 / Sq Ft |
| 11/19/2018 11/19/18 | Sold | $289,900 | 0.0% | $93 / Sq Ft |
| 10/10/2018 10/10/18 | Pending | -- | -- | -- |
| 10/04/2018 10/04/18 | Price Changed | $289,900 | -3.3% | $93 / Sq Ft |
| 09/10/2018 09/10/18 | Price Changed | $299,900 | -1.6% | $96 / Sq Ft |
| 08/31/2018 08/31/18 | Price Changed | $304,900 | -1.6% | $98 / Sq Ft |
| 08/14/2018 08/14/18 | Price Changed | $309,900 | -1.6% | $99 / Sq Ft |
| 07/30/2018 07/30/18 | Price Changed | $314,900 | -1.6% | $101 / Sq Ft |
| 07/17/2018 07/17/18 | For Sale | $319,900 | +15.4% | $103 / Sq Ft |
| 03/31/2014 03/31/14 | Sold | $277,105 | 0.0% | $89 / Sq Ft |
| 03/31/2014 03/31/14 | Pending | -- | -- | -- |
| 03/31/2014 03/31/14 | For Sale | $277,105 | -- | $89 / Sq Ft |
Tax History Compared to Growth
Tax History
| Year | Tax Paid | Tax Assessment Tax Assessment Total Assessment is a certain percentage of the fair market value that is determined by local assessors to be the total taxable value of land and additions on the property. | Land | Improvement |
|---|---|---|---|---|
| 2024 | $4,462 | $400,600 | $53,800 | $346,800 |
| 2023 | $4,462 | $391,200 | $53,800 | $337,400 |
| 2022 | $4,067 | $339,100 | $53,800 | $285,300 |
| 2021 | $3,605 | $301,400 | $53,800 | $247,600 |
| 2020 | $3,418 | $283,200 | $53,800 | $229,400 |
| 2019 | $3,448 | $285,600 | $53,800 | $231,800 |
| 2018 | $2,713 | $266,800 | $53,800 | $213,000 |
| 2017 | $2,567 | $259,000 | $53,800 | $205,200 |
| 2016 | $2,461 | $252,800 | $53,800 | $199,000 |
| 2014 | $989 | $159,300 | $53,800 | $105,500 |
| 2013 | $989 | $600 | $600 | $0 |
Agents Affiliated with this Home
-
Kimberly Duncan

Seller's Agent in 2025
Kimberly Duncan
Keller Williams Indy Metro NE
(317) 658-1771
4 in this area
28 Total Sales
-
Melissa Vurpillat

Buyer's Agent in 2025
Melissa Vurpillat
F.C. Tucker Company
(317) 843-7766
2 in this area
23 Total Sales
-
Gene Tumbarello

Seller's Agent in 2018
Gene Tumbarello
F.C. Tucker Company
(317) 522-7835
15 in this area
390 Total Sales
-
Non-BLC Member
N
Seller's Agent in 2014
Non-BLC Member
MIBOR REALTOR® Association
(317) 956-1912
Map
Source: MIBOR Broker Listing Cooperative®
MLS Number: 22023911
APN: 29-11-35-009-011.000-020
- 12521 Hawks Landing Dr
- 12065 Gray Eagle Dr
- 12880 Oxbridge Place
- 13091 Duval Dr
- 13304 Landwood Dr
- 13262 Landwood Dr
- 13600 E 118th St
- 13624 Alston Dr
- 14030 Avalon Dr E
- 14058 Southwood Cir
- 12964 Walbeck Dr
- 14036 Rayners Ln
- 12976 Walbeck Dr
- 13998 Avalon Blvd
- 12878 Ari Ln
- 14117 Princewood Dr
- 12994 Dekoven Dr
- 13392 Dorster St
- 13616 Whitten Dr N
- 13323 Susser Way

