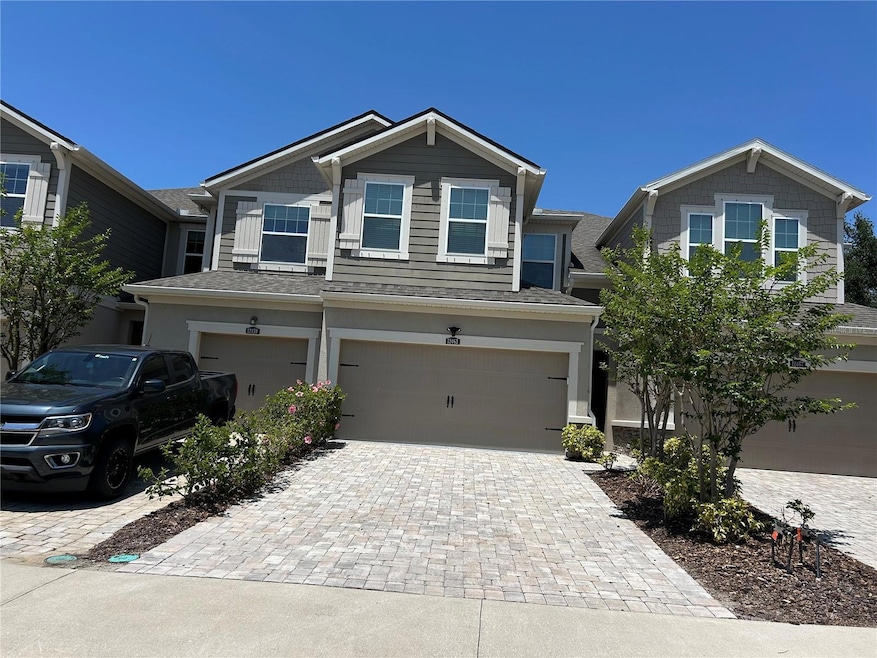12463 Trailhead Dr Bradenton, FL 34211
Highlights
- Fitness Center
- Open Floorplan
- Park or Greenbelt View
- Lakewood Ranch High School Rated A-
- Clubhouse
- Stone Countertops
About This Home
Turnkey furnished Townhouse in Lakewood Ranch Harmony community. This 3 bedroom 2 1/2 bath unit has split bedroom plan with all bedrooms on 2nd floor. Nice open floor plan with tile wood looking flooring on the first floor and all carpet upstairs. This area has all kinds of parks to enjoy and lots of sidewalks to travel. Community offers a nice heated pool, covered shaded area with table and chairs, grilling areas for gatherings, fitness and child playground.
Listing Agent
JENNETTE PROPERTIES, INC. Brokerage Phone: 941-359-3435 License #3015694 Listed on: 04/25/2025
Townhouse Details
Home Type
- Townhome
Year Built
- Built in 2017
Parking
- 2 Car Attached Garage
- Driveway
- On-Street Parking
Home Design
- Bi-Level Home
- Turnkey
Interior Spaces
- 1,661 Sq Ft Home
- Open Floorplan
- Ceiling Fan
- Window Treatments
- Sliding Doors
- Inside Utility
- Park or Greenbelt Views
Kitchen
- Cooktop
- Microwave
- Dishwasher
- Stone Countertops
- Disposal
Flooring
- Carpet
- Ceramic Tile
Bedrooms and Bathrooms
- 3 Bedrooms
- Primary Bedroom Upstairs
- Split Bedroom Floorplan
- Walk-In Closet
Laundry
- Laundry Room
- Dryer
- Washer
Utilities
- Central Heating and Cooling System
- Electric Water Heater
Additional Features
- Covered Patio or Porch
- 3,524 Sq Ft Lot
Listing and Financial Details
- Residential Lease
- Property Available on 5/1/25
- Tenant pays for carpet cleaning fee, cleaning fee
- The owner pays for cable TV, grounds care, internet, sewer, trash collection, water
- $100 Application Fee
- 6-Month Minimum Lease Term
- Assessor Parcel Number 583212759
Community Details
Overview
- Property has a Home Owners Association
- Toyia Jennette Properties 941 915 7926 Association
- Lakewood Ranch Community
- Harmony At Lakewood Ranch Ph I Subdivision
Amenities
- Clubhouse
Recreation
- Community Playground
- Fitness Center
- Community Pool
- Park
- Dog Park
Pet Policy
- No Pets Allowed
Map
Property History
| Date | Event | Price | List to Sale | Price per Sq Ft |
|---|---|---|---|---|
| 04/25/2025 04/25/25 | For Rent | $3,400 | -- | -- |
Source: Stellar MLS
MLS Number: A4650391
APN: 5832-1275-9
- 12672 Fontana Loop
- 11923 Forest Park Cir
- 12630 Sorrento Way Unit 201
- 12729 Fontana Loop
- 12710 Sorrento Way Unit 101
- 12710 Sorrento Way Unit 204
- 11960 Forest Park Cir
- 5338 Bentgrass Way
- 12051 Forest Park Cir
- 11934 Meadowgate Place
- 5005 Torrey Pines Run
- 11957 Brookside Dr
- 5026 Serata Dr
- 12606 Fontana Loop
- 11946 Brookside Dr
- 12750 Del Corso Loop
- 12745 Sorrento Way
- 12762 Del Corso Loop
- 11831 Meadowgate Place
- 12080 Longview Lake Cir
- 12170 Trailhead Dr
- 12320 Trailhead Dr
- 12710 Sorrento Way Unit 102
- 12720 Sorrento Way Unit 104
- 12720 Sorrento Way Unit 201
- 12730 Sorrento Way Unit 103
- 12762 Del Corso Loop
- 12740 Sorrento Way Unit 103
- 12740 Sorrento Way Unit 102
- 4916 Tivoli Run
- 12822 Del Corso Loop
- 5006 Tivoli Run
- 17918 Canopy Place
- 5010 Tivoli Run
- 17719 Gulf Ranch Place
- 5225 Blue Crush St
- 5336 Vaccaro Ct
- 12125 Ranglewood Pkwy
- 5363 Vaccaro Ct
- 4511 Terrazza Ct







