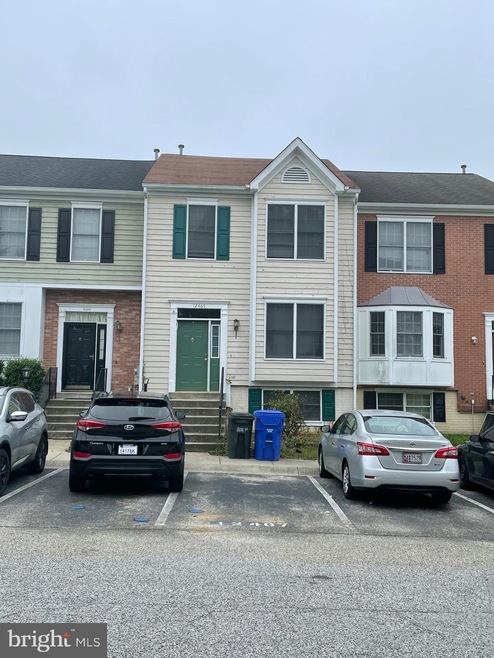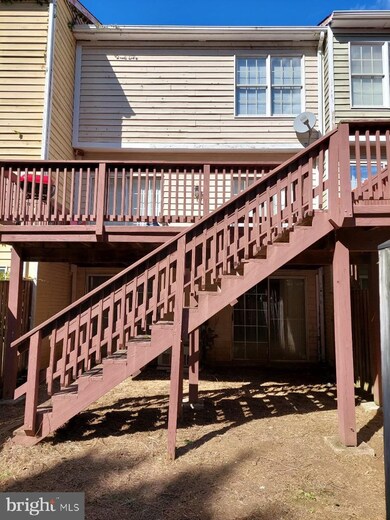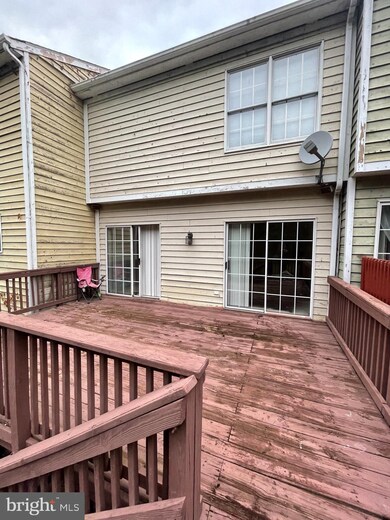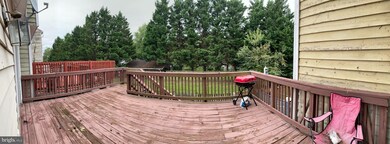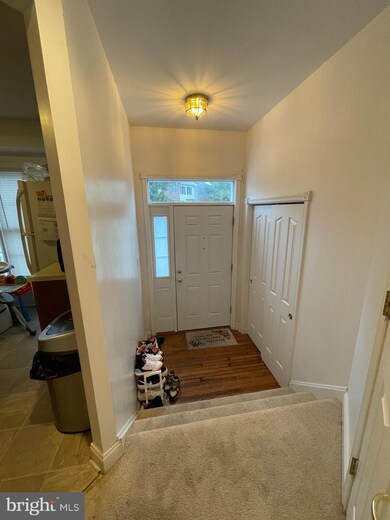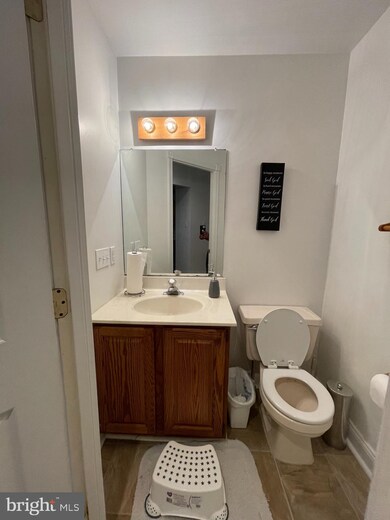
12467 Turtle Dove Place Waldorf, MD 20602
Saint Charles NeighborhoodEstimated Value: $359,000 - $388,000
Highlights
- Colonial Architecture
- Forced Air Heating and Cooling System
- Wood Fence
- 1 Fireplace
- Combination Dining and Living Room
About This Home
As of December 2021It won’t take much to make this beauty shine. This home, located in the Lakewood Estates community, offers 3 spacious bedrooms, 3.5 baths, and a finished basement. Many nearby conveniences including shopping, restaurants, parks, and more. The location provides an easy commute to 495, DC, and VA. The plumbing and HVAC system are in good repair. Living, dining, and basement areas are freshly painted. The home is sold AS-IS and is priced below market value. Seller is offering up to $15,000 in closing costs and a home warranty. The money you save on closing can be used to add your personal touch and increase the value of your new home. Recent home sales for this neighborhood are over $320,000.
Townhouse Details
Home Type
- Townhome
Est. Annual Taxes
- $3,088
Year Built
- Built in 1992
Lot Details
- 1,307 Sq Ft Lot
- Wood Fence
HOA Fees
- $63 Monthly HOA Fees
Parking
- Parking Lot
Home Design
- Colonial Architecture
- Vinyl Siding
- Concrete Perimeter Foundation
Interior Spaces
- Property has 3 Levels
- 1 Fireplace
- Combination Dining and Living Room
- Finished Basement
- Exterior Basement Entry
Kitchen
- Gas Oven or Range
- Dishwasher
- Disposal
Bedrooms and Bathrooms
Laundry
- Dryer
- Washer
Schools
- Mary B. Neal Elementary School
- Benjamin Stoddert Middle School
- Thomas Stone High School
Utilities
- Forced Air Heating and Cooling System
- Natural Gas Water Heater
- Cable TV Available
Listing and Financial Details
- Home warranty included in the sale of the property
- Tax Lot 34
- Assessor Parcel Number 0906205380
Community Details
Overview
- Lakewood Estates Homeowners Assoc HOA
- Lakewood Est Sub Subdivision
Pet Policy
- Pets Allowed
Ownership History
Purchase Details
Home Financials for this Owner
Home Financials are based on the most recent Mortgage that was taken out on this home.Purchase Details
Home Financials for this Owner
Home Financials are based on the most recent Mortgage that was taken out on this home.Purchase Details
Purchase Details
Purchase Details
Purchase Details
Purchase Details
Home Financials for this Owner
Home Financials are based on the most recent Mortgage that was taken out on this home.Similar Homes in the area
Home Values in the Area
Average Home Value in this Area
Purchase History
| Date | Buyer | Sale Price | Title Company |
|---|---|---|---|
| Holloway Donalyn | $309,900 | Accommodation | |
| Markham Yolana | -- | -- | |
| Federal Home Loan Mortgage Corp | $106,000 | Attorney | |
| Muhammad Yusuf Trs | -- | -- | |
| Muhammad Yusuf Trs | -- | -- | |
| Wilson Alfonso | $135,000 | -- | |
| Honrath David L | $132,000 | -- |
Mortgage History
| Date | Status | Borrower | Loan Amount |
|---|---|---|---|
| Open | Holloway Donalyn | $12,136 | |
| Open | Holloway Donalyn | $304,286 | |
| Previous Owner | Markham Yolana | $195,689 | |
| Previous Owner | Markham Yolana | -- | |
| Previous Owner | Markham Yolanda | $195,689 | |
| Previous Owner | Wilson Alphonso | $214,000 | |
| Previous Owner | Honrath David L | $133,650 | |
| Closed | Muhammad Yusuf Trs | $0 | |
| Closed | Wilson Alfonso | -- |
Property History
| Date | Event | Price | Change | Sq Ft Price |
|---|---|---|---|---|
| 12/22/2021 12/22/21 | Sold | $309,900 | 0.0% | $163 / Sq Ft |
| 11/14/2021 11/14/21 | Price Changed | $309,900 | +3.3% | $163 / Sq Ft |
| 10/23/2021 10/23/21 | Price Changed | $299,990 | +4.2% | $158 / Sq Ft |
| 10/16/2021 10/16/21 | For Sale | $287,990 | -7.1% | $152 / Sq Ft |
| 10/08/2021 10/08/21 | Off Market | $309,900 | -- | -- |
| 09/30/2021 09/30/21 | For Sale | $287,990 | +44.5% | $152 / Sq Ft |
| 08/04/2016 08/04/16 | Sold | $199,300 | +4.9% | $143 / Sq Ft |
| 06/17/2016 06/17/16 | Pending | -- | -- | -- |
| 05/28/2016 05/28/16 | For Sale | $189,900 | -- | $136 / Sq Ft |
Tax History Compared to Growth
Tax History
| Year | Tax Paid | Tax Assessment Tax Assessment Total Assessment is a certain percentage of the fair market value that is determined by local assessors to be the total taxable value of land and additions on the property. | Land | Improvement |
|---|---|---|---|---|
| 2024 | $4,182 | $293,100 | $90,000 | $203,100 |
| 2023 | $3,832 | $268,167 | $0 | $0 |
| 2022 | $3,471 | $243,233 | $0 | $0 |
| 2021 | $6,730 | $218,300 | $80,000 | $138,300 |
| 2020 | $2,940 | $206,367 | $0 | $0 |
| 2019 | $5,366 | $194,433 | $0 | $0 |
| 2018 | $2,404 | $182,500 | $75,000 | $107,500 |
| 2017 | $2,434 | $178,367 | $0 | $0 |
| 2016 | -- | $174,233 | $0 | $0 |
| 2015 | $2,561 | $170,100 | $0 | $0 |
| 2014 | $2,561 | $170,100 | $0 | $0 |
Agents Affiliated with this Home
-
Tonya Gravely

Seller's Agent in 2021
Tonya Gravely
KW Metro Center
(240) 274-5284
9 in this area
38 Total Sales
-
Ariana Williams
A
Seller Co-Listing Agent in 2021
Ariana Williams
Amber & Company Real Estate
(240) 355-6601
4 in this area
40 Total Sales
-
Michelle Pettway

Buyer's Agent in 2021
Michelle Pettway
Keller Williams Preferred Properties
(301) 523-5320
1 in this area
14 Total Sales
-
Christopher Guldi

Seller's Agent in 2016
Christopher Guldi
Keller Williams Flagship
(301) 539-9333
12 in this area
90 Total Sales
-
Maurita Weaver

Buyer's Agent in 2016
Maurita Weaver
Samson Properties
(301) 904-2288
5 Total Sales
Map
Source: Bright MLS
MLS Number: MDCH2003678
APN: 06-205380
- 12201 Sweetwood Place
- 12349 Sweetbriar Place
- 3453 Violet Place
- 3447 Iris Place
- 3539 Smokethorn Ct
- 3956 Northgate Place
- 3862 Gateview Place
- 3482 Sour Cherry Ct
- 3498 Sour Cherry Ct
- 3415 White Fir Ct
- 12397 Sandstone St
- 3100 Heathcote Rd
- 3747 Primrose Dr
- 3753 Primrose Dr
- 4499 Leonardtown Rd
- 3075 Heathcote Rd
- 6 Keepsake Place
- 2340 Mail Coach Ct
- 3173 Harrow Ct
- 3029 Heathcote Rd
- 12467 Turtle Dove Place
- 12465 Turtle Dove Place
- 12469 Turtle Dove Place
- 12471 Turtle Dove Place
- 12463 Turtle Dove Place
- 12473 Turtle Dove Place
- 12461 Turtle Dove Place
- 12475 Turtle Dove Place
- 12459 Turtle Dove Place
- 12457 Turtle Dove Place
- 12477 Turtle Dove Place
- 12478 Turtle Dove Place
- 12455 Turtle Dove Place
- 12476 Turtle Dove Place
- 12480 Turtle Dove Place
- 12479 Turtle Dove Place
- 12474 Turtle Dove Place
- 12453 Turtle Dove Place
- 12482 Turtle Dove Place
- 12472 Turtle Dove Place
