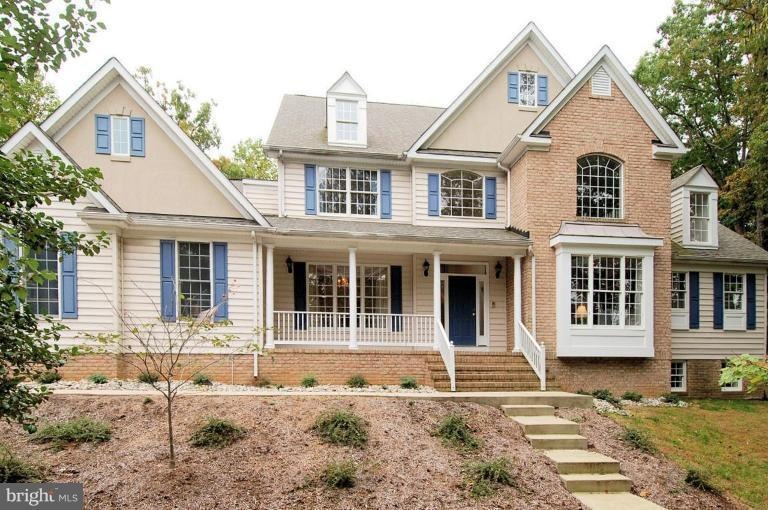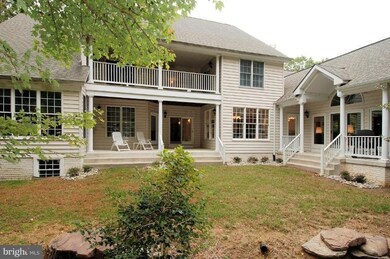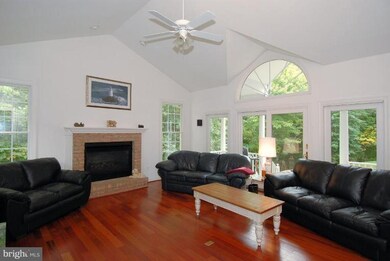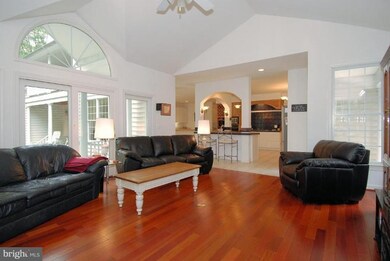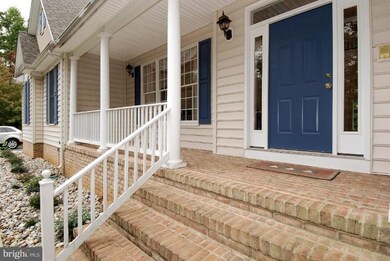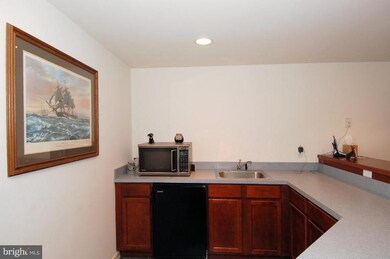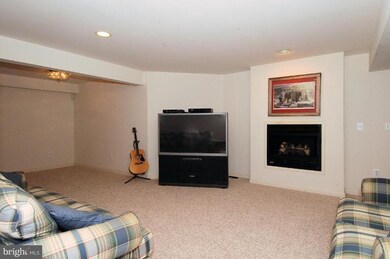
1247 Ashby Ct Arnold, MD 21012
Highlights
- Water Access
- Gourmet Kitchen
- 3.65 Acre Lot
- Jones Elementary School Rated A-
- View of Trees or Woods
- Open Floorplan
About This Home
As of June 2023Privacy abounds.Sitting on 3.5 Acres this 7000+ sq ft home is nestled in the trees at the top of a hill nearly invisible from the road.6 bedrooms,5.5 baths, gormet kitchen,3 porches, 2 story library, first floor master w/sitting room,huge master bath. 3 fireplaces. Lots of windows bring in loads of light into the open floor plan.All the ammenities you'd expect.Take a look,you won't be disapointed
Last Agent to Sell the Property
Long & Foster Real Estate, Inc. License #509829 Listed on: 03/09/2011

Home Details
Home Type
- Single Family
Est. Annual Taxes
- $12,551
Year Built
- Built in 1999
Lot Details
- 3.65 Acre Lot
- West Facing Home
- Private Lot
- Secluded Lot
- Irregular Lot
- Wooded Lot
- Backs to Trees or Woods
- Property is in very good condition
- Property is zoned RLD
HOA Fees
- $8 Monthly HOA Fees
Parking
- 2 Car Attached Garage
- Side Facing Garage
- Garage Door Opener
- Driveway
Home Design
- Traditional Architecture
- Brick Exterior Construction
- Shingle Roof
- Vinyl Siding
Interior Spaces
- Property has 3 Levels
- Open Floorplan
- Wet Bar
- Built-In Features
- Chair Railings
- Crown Molding
- Cathedral Ceiling
- Recessed Lighting
- 3 Fireplaces
- Fireplace With Glass Doors
- Screen For Fireplace
- Fireplace Mantel
- Gas Fireplace
- Double Pane Windows
- Palladian Windows
- Bay Window
- Window Screens
- French Doors
- Sliding Doors
- Insulated Doors
- Six Panel Doors
- Entrance Foyer
- Family Room Off Kitchen
- Family Room on Second Floor
- Sitting Room
- Dining Room
- Den
- Library
- Game Room
- Home Gym
- Wood Flooring
- Views of Woods
- Attic
Kitchen
- Gourmet Kitchen
- Breakfast Room
- Butlers Pantry
- Built-In Self-Cleaning Oven
- Down Draft Cooktop
- Microwave
- Extra Refrigerator or Freezer
- Ice Maker
- Dishwasher
- Kitchen Island
- Upgraded Countertops
- Trash Compactor
Bedrooms and Bathrooms
- 6 Bedrooms | 1 Main Level Bedroom
- En-Suite Primary Bedroom
- En-Suite Bathroom
- In-Law or Guest Suite
- Whirlpool Bathtub
Laundry
- Laundry Room
- Front Loading Dryer
- Front Loading Washer
Partially Finished Basement
- Heated Basement
- Basement Fills Entire Space Under The House
- Walk-Up Access
- Side Exterior Basement Entry
- Sump Pump
- Basement Windows
Home Security
- Home Security System
- Intercom
- Motion Detectors
- Fire and Smoke Detector
- Flood Lights
Outdoor Features
- Water Access
- Lake Privileges
- Balcony
- Brick Porch or Patio
Schools
- Jones Elementary School
- Severna Park Middle School
- Severna Park High School
Utilities
- Forced Air Zoned Heating and Cooling System
- Cooling System Utilizes Bottled Gas
- Heat Pump System
- Programmable Thermostat
- Underground Utilities
- Multi-Tank Bottled Gas Water Heater
- Well
- Water Conditioner is Owned
- Water Conditioner
- Septic Tank
- High Speed Internet
- Multiple Phone Lines
- Satellite Dish
Community Details
- Harbour Glen Subdivision
- The community has rules related to covenants
Listing and Financial Details
- Tax Lot 13
- Assessor Parcel Number 020341190052971
Ownership History
Purchase Details
Home Financials for this Owner
Home Financials are based on the most recent Mortgage that was taken out on this home.Purchase Details
Purchase Details
Home Financials for this Owner
Home Financials are based on the most recent Mortgage that was taken out on this home.Purchase Details
Purchase Details
Similar Homes in the area
Home Values in the Area
Average Home Value in this Area
Purchase History
| Date | Type | Sale Price | Title Company |
|---|---|---|---|
| Deed | $1,520,000 | Eagle Title | |
| Interfamily Deed Transfer | -- | Attorney | |
| Deed | $925,000 | Champion Realty Title | |
| Deed | $100,000 | -- | |
| Deed | $168,000 | -- |
Mortgage History
| Date | Status | Loan Amount | Loan Type |
|---|---|---|---|
| Open | $1,216,000 | Construction | |
| Previous Owner | $494,500 | New Conventional | |
| Previous Owner | $75,000 | Unknown | |
| Previous Owner | $905,000 | Stand Alone Second | |
| Previous Owner | $854,500 | Stand Alone Second | |
| Previous Owner | $100,000 | Credit Line Revolving | |
| Closed | -- | No Value Available |
Property History
| Date | Event | Price | Change | Sq Ft Price |
|---|---|---|---|---|
| 06/16/2023 06/16/23 | Sold | $1,520,000 | -4.4% | $183 / Sq Ft |
| 05/04/2023 05/04/23 | For Sale | $1,590,000 | +71.9% | $191 / Sq Ft |
| 05/10/2012 05/10/12 | Sold | $925,000 | -19.6% | $117 / Sq Ft |
| 12/28/2011 12/28/11 | Pending | -- | -- | -- |
| 11/01/2011 11/01/11 | For Sale | $1,150,000 | +24.3% | $146 / Sq Ft |
| 11/01/2011 11/01/11 | Off Market | $925,000 | -- | -- |
| 05/16/2011 05/16/11 | Price Changed | $1,150,000 | -3.4% | $146 / Sq Ft |
| 04/13/2011 04/13/11 | Price Changed | $1,190,000 | -4.8% | $151 / Sq Ft |
| 03/09/2011 03/09/11 | For Sale | $1,250,000 | -- | $158 / Sq Ft |
Tax History Compared to Growth
Tax History
| Year | Tax Paid | Tax Assessment Tax Assessment Total Assessment is a certain percentage of the fair market value that is determined by local assessors to be the total taxable value of land and additions on the property. | Land | Improvement |
|---|---|---|---|---|
| 2024 | $12,519 | $1,082,900 | $402,400 | $680,500 |
| 2023 | $12,281 | $1,067,200 | $0 | $0 |
| 2022 | $11,568 | $1,051,500 | $0 | $0 |
| 2021 | $22,807 | $1,035,800 | $387,400 | $648,400 |
| 2020 | $11,371 | $1,035,800 | $387,400 | $648,400 |
| 2019 | $11,381 | $1,035,800 | $387,400 | $648,400 |
| 2018 | $11,600 | $1,144,000 | $387,400 | $756,600 |
| 2017 | $11,588 | $1,109,467 | $0 | $0 |
| 2016 | -- | $1,074,933 | $0 | $0 |
| 2015 | -- | $1,040,400 | $0 | $0 |
| 2014 | -- | $1,027,433 | $0 | $0 |
Agents Affiliated with this Home
-
David Orso

Seller's Agent in 2023
David Orso
BHHS PenFed (actual)
(443) 372-7171
115 in this area
601 Total Sales
-
Kristina Walker

Buyer's Agent in 2023
Kristina Walker
KW United
(703) 981-7802
1 in this area
338 Total Sales
-
Darlene DeCapite

Seller's Agent in 2012
Darlene DeCapite
Long & Foster
(410) 507-0963
3 in this area
19 Total Sales
-
Paul Sliwka

Buyer's Agent in 2012
Paul Sliwka
Central Properties, LLC
(202) 232-0600
67 Total Sales
Map
Source: Bright MLS
MLS Number: 1004335078
APN: 03-411-90052971
- 186 Severn Way
- 1252 Fenwick Garth
- 0 Ridgeway Cir
- 1422 Silver Oak Ln
- 1200 Marinaview Dr
- 803 Coachway
- 806 Coachway
- 769 Robinhood Rd
- 000 Mazie Way
- 0000 Mazie
- 00 Mazie
- 1280 Terrace Ln
- 126 Sadie Way
- 128 Sadie Way
- 1199 Asquithpines Place
- 1232 Taylor Ave
- 1277 Ritchie Hwy Unit 196
- 1534 Circle Dr
- 336 Severn Rd
- 1753 Ebling Trail
