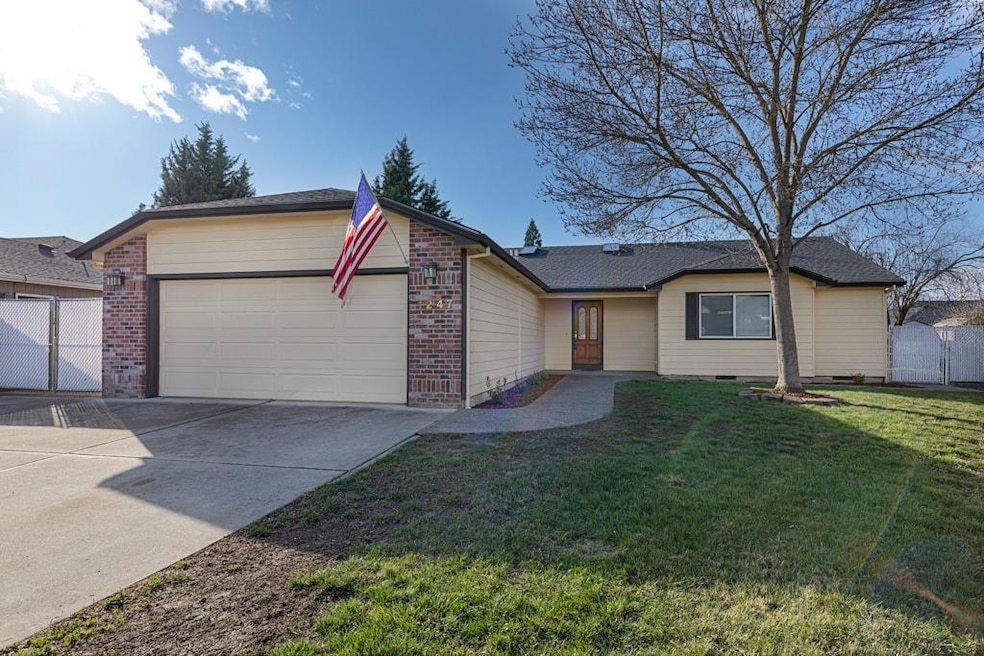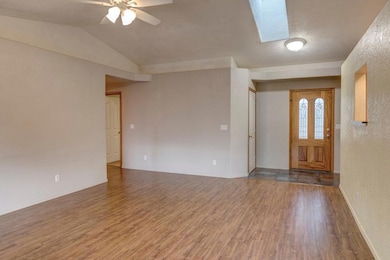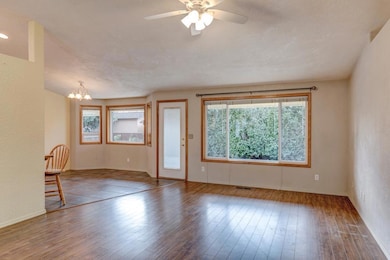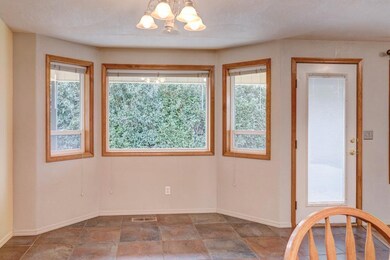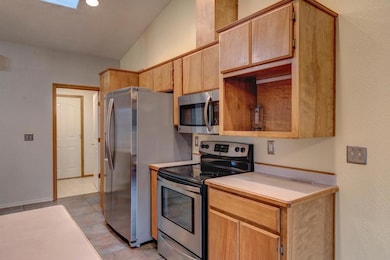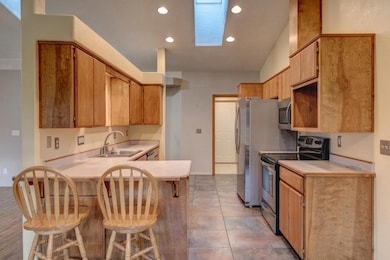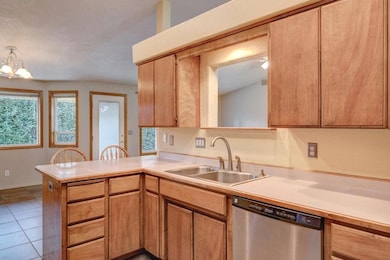
1247 Joshua Ct Central Point, OR 97502
Highlights
- Ranch Style House
- Forced Air Heating and Cooling System
- 2 Car Garage
About This Home
As of March 2020This is a very well maintained home. With an open floor plan offers eating bar and access to a well-lit dining area. The entry opens to the spacious living room with vaulted ceilings, large windows and French door to the sunny back. Split floor plan, large private master with coffered ceiling, double sinks in master bath and walk-in closet. Two additional bedrooms, with walk-in closets and one full bath offer their own privacy off the living room. A great floor plan for guests or family. Laundry room off hallway has folding table. Fully fenced back yard with privacy plantings and small RV/boat concrete parking pad behind a double gate. Nicely landscaped yard with in-ground sprinklers. The large garage offering ample storage & built in benches. Don't miss this opportunity to enjoy living in such a sought after location. This home is vacant & ready for its new owners.
Last Agent to Sell the Property
Home Quest Realty License #201001094 Listed on: 02/09/2020
Home Details
Home Type
- Single Family
Est. Annual Taxes
- $3,522
Year Built
- Built in 1998
Lot Details
- 8,712 Sq Ft Lot
- Property is zoned R-2, R-2
Parking
- 2 Car Garage
Home Design
- 1,586 Sq Ft Home
- Ranch Style House
- Frame Construction
- Composition Roof
Kitchen
- <<OvenToken>>
- Range<<rangeHoodToken>>
- Dishwasher
Bedrooms and Bathrooms
- 3 Bedrooms
- 2 Full Bathrooms
Utilities
- Forced Air Heating and Cooling System
- Heating System Uses Natural Gas
Listing and Financial Details
- Assessor Parcel Number 10901527
Ownership History
Purchase Details
Home Financials for this Owner
Home Financials are based on the most recent Mortgage that was taken out on this home.Purchase Details
Home Financials for this Owner
Home Financials are based on the most recent Mortgage that was taken out on this home.Purchase Details
Home Financials for this Owner
Home Financials are based on the most recent Mortgage that was taken out on this home.Purchase Details
Home Financials for this Owner
Home Financials are based on the most recent Mortgage that was taken out on this home.Purchase Details
Purchase Details
Purchase Details
Home Financials for this Owner
Home Financials are based on the most recent Mortgage that was taken out on this home.Purchase Details
Purchase Details
Similar Homes in the area
Home Values in the Area
Average Home Value in this Area
Purchase History
| Date | Type | Sale Price | Title Company |
|---|---|---|---|
| Warranty Deed | $305,000 | Ticor Title | |
| Warranty Deed | $255,000 | First American Title | |
| Interfamily Deed Transfer | -- | None Available | |
| Special Warranty Deed | $158,440 | Amerititle | |
| Warranty Deed | -- | None Available | |
| Trustee Deed | $198,915 | None Available | |
| Warranty Deed | $230,000 | Amerititle | |
| Warranty Deed | $126,533 | Key Title Company | |
| Deed | -- | Key Title Company |
Mortgage History
| Date | Status | Loan Amount | Loan Type |
|---|---|---|---|
| Open | $292,339 | FHA | |
| Closed | $294,820 | FHA | |
| Previous Owner | $204,000 | New Conventional | |
| Previous Owner | $153,900 | New Conventional | |
| Previous Owner | $47,000 | Credit Line Revolving | |
| Previous Owner | $184,000 | Purchase Money Mortgage |
Property History
| Date | Event | Price | Change | Sq Ft Price |
|---|---|---|---|---|
| 03/16/2020 03/16/20 | Sold | $305,000 | 0.0% | $192 / Sq Ft |
| 02/18/2020 02/18/20 | Pending | -- | -- | -- |
| 02/08/2020 02/08/20 | For Sale | $305,000 | +19.6% | $192 / Sq Ft |
| 12/16/2016 12/16/16 | Sold | $255,000 | -1.2% | $161 / Sq Ft |
| 11/11/2016 11/11/16 | Pending | -- | -- | -- |
| 11/09/2016 11/09/16 | For Sale | $258,000 | +62.8% | $163 / Sq Ft |
| 04/04/2012 04/04/12 | Sold | $158,440 | -0.7% | $100 / Sq Ft |
| 02/21/2012 02/21/12 | Pending | -- | -- | -- |
| 02/15/2012 02/15/12 | For Sale | $159,500 | -- | $101 / Sq Ft |
Tax History Compared to Growth
Tax History
| Year | Tax Paid | Tax Assessment Tax Assessment Total Assessment is a certain percentage of the fair market value that is determined by local assessors to be the total taxable value of land and additions on the property. | Land | Improvement |
|---|---|---|---|---|
| 2025 | $4,024 | $240,530 | $70,640 | $169,890 |
| 2024 | $4,024 | $233,530 | $68,590 | $164,940 |
| 2023 | $3,902 | $226,730 | $66,600 | $160,130 |
| 2022 | $3,804 | $226,730 | $66,600 | $160,130 |
| 2021 | $3,704 | $220,130 | $64,660 | $155,470 |
| 2020 | $3,632 | $213,720 | $62,780 | $150,940 |
| 2019 | $3,522 | $201,460 | $59,170 | $142,290 |
| 2018 | $3,430 | $195,600 | $57,450 | $138,150 |
| 2017 | $3,363 | $195,600 | $57,450 | $138,150 |
| 2016 | $3,290 | $184,380 | $54,140 | $130,240 |
| 2015 | $3,163 | $184,380 | $54,140 | $130,240 |
| 2014 | $3,105 | $173,800 | $51,030 | $122,770 |
Agents Affiliated with this Home
-
Arron Waldron

Seller's Agent in 2020
Arron Waldron
Home Quest Realty
(541) 951-5081
126 Total Sales
-
Chris Veach
C
Buyer's Agent in 2020
Chris Veach
Windermere Trails End R.E.
(541) 841-2854
21 Total Sales
-
Danna Gibson
D
Seller's Agent in 2016
Danna Gibson
John L. Scott Ashland
(541) 890-4140
60 Total Sales
-
B
Seller Co-Listing Agent in 2016
Barbara Allen
John L. Scott Ashland
-
Alice Lema

Buyer's Agent in 2016
Alice Lema
John L. Scott Medford
(541) 301-7980
205 Total Sales
-
Brian Luzny
B
Seller's Agent in 2012
Brian Luzny
John L. Scott Medford
(541) 779-3611
35 Total Sales
Map
Source: Oregon Datashare
MLS Number: 103010197
APN: 10901527
- 959 Westrop Dr
- 1219 Looking Glass Way
- 1324 Benjamin Ct
- 1098 Gate Park Dr
- 1078 Cathedral Way
- 1070 Shayla Ln
- 1017 Fairfield Ave
- 1165 Gate Park Dr
- 167 Keystone Ct
- 154 Keystone Ct
- 572 Mountain View Dr
- 3059 Glengrove Ave
- 49 Mace Rd
- 108 Shadow Wood Ct
- 113 Horton Cir
- 3410 N Pacific Hwy Unit SPC 43
- 632 Valley Heart Ln
- 532 Hopkins Rd
- 2772 Merriman Rd
- 755 S 4th St
