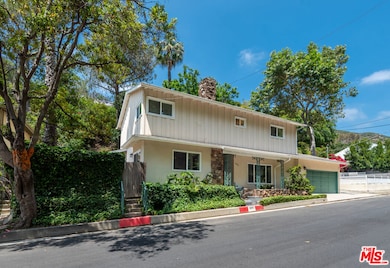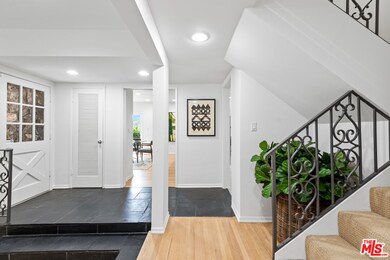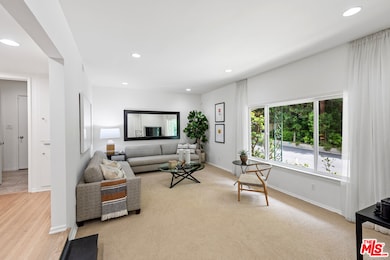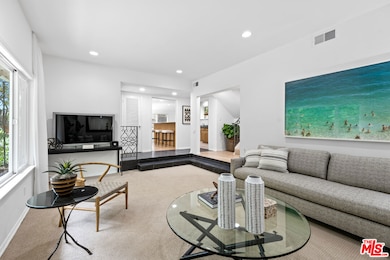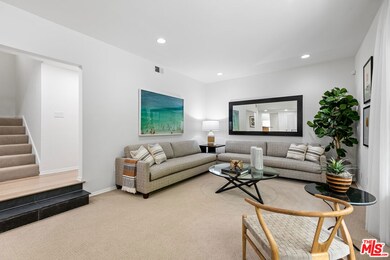1247 N Bundy Dr Los Angeles, CA 90049
Brentwood NeighborhoodEstimated payment $12,996/month
Highlights
- Traditional Architecture
- No HOA
- Built-In Features
- Wood Flooring
- Breakfast Area or Nook
- Air Conditioning
About This Home
Welcome to 1247 North Bundy Drive, a charming traditional home in a prime Brentwood location north of Sunset where neighbors know one another, walk their dogs and bikers pass by. Bright and inviting, with a perfect blend of comfort and elegance, the smartly designed living spaces have beautiful hardwood floors that flow throughout creating a seamless transition from room to room. The living room is bright and spacious, perfect for lively gatherings. The dining area is ideal for hosting intimate dinners and the open kitchen is bright with breakfast area and large island. Directly outside the dining area, through sliding doors, is a patio great for morning coffee. The powder room is on the first level. The laundry room has lot's of storage, leads to side yard and also opens to the two car garage. Three bedrooms and two bathrooms upstairs, all light filled, with hardwood floors and large closets with ample storage. Super quiet with privacy, there's plenty of room for everyone to kick back and relax. This lovely home is close to the schools and everything Brentwood has to offer.
Home Details
Home Type
- Single Family
Est. Annual Taxes
- $10,508
Year Built
- Built in 1959
Lot Details
- 5,753 Sq Ft Lot
- Lot Dimensions are 142x60
- Property is zoned LARE15
Parking
- 2 Car Garage
Home Design
- Traditional Architecture
Interior Spaces
- 2,055 Sq Ft Home
- 2-Story Property
- Built-In Features
- Gas Fireplace
- Entryway
- Family Room with Fireplace
- Living Room
- Dining Area
- Property Views
Kitchen
- Breakfast Area or Nook
- Breakfast Bar
- Oven or Range
- Dishwasher
Flooring
- Wood
- Carpet
- Laminate
- Stone
- Slate Flooring
- Ceramic Tile
Bedrooms and Bathrooms
- 3 Bedrooms
Laundry
- Laundry Room
- Gas And Electric Dryer Hookup
Outdoor Features
- Open Patio
Utilities
- Air Conditioning
- Central Heating
Community Details
- No Home Owners Association
Listing and Financial Details
- Assessor Parcel Number 4493-028-010
Map
Home Values in the Area
Average Home Value in this Area
Tax History
| Year | Tax Paid | Tax Assessment Tax Assessment Total Assessment is a certain percentage of the fair market value that is determined by local assessors to be the total taxable value of land and additions on the property. | Land | Improvement |
|---|---|---|---|---|
| 2025 | $10,508 | $876,058 | $700,855 | $175,203 |
| 2024 | $10,508 | $858,881 | $687,113 | $171,768 |
| 2023 | $10,307 | $842,041 | $673,641 | $168,400 |
| 2022 | $9,830 | $825,532 | $660,433 | $165,099 |
| 2021 | $9,701 | $809,346 | $647,484 | $161,862 |
| 2019 | $9,409 | $785,342 | $628,280 | $157,062 |
| 2018 | $9,366 | $769,944 | $615,961 | $153,983 |
| 2016 | $8,947 | $740,048 | $592,044 | $148,004 |
| 2015 | $8,815 | $728,932 | $583,151 | $145,781 |
| 2014 | $8,847 | $714,654 | $571,728 | $142,926 |
Property History
| Date | Event | Price | Change | Sq Ft Price |
|---|---|---|---|---|
| 07/11/2025 07/11/25 | Price Changed | $2,295,000 | -8.0% | $1,117 / Sq Ft |
| 05/31/2025 05/31/25 | For Sale | $2,495,000 | -- | $1,214 / Sq Ft |
Purchase History
| Date | Type | Sale Price | Title Company |
|---|---|---|---|
| Grant Deed | -- | None Listed On Document | |
| Interfamily Deed Transfer | -- | American Title Co | |
| Grant Deed | $570,000 | First American Title Co | |
| Interfamily Deed Transfer | -- | -- |
Mortgage History
| Date | Status | Loan Amount | Loan Type |
|---|---|---|---|
| Open | $84,300 | Small Business Administration | |
| Previous Owner | $99,000 | Credit Line Revolving | |
| Previous Owner | $548,250 | New Conventional | |
| Previous Owner | $195,000 | Credit Line Revolving | |
| Previous Owner | $433,000 | New Conventional | |
| Previous Owner | $99,000 | Credit Line Revolving | |
| Previous Owner | $499,800 | Unknown | |
| Previous Owner | $495,800 | Unknown | |
| Previous Owner | $99,800 | Credit Line Revolving | |
| Previous Owner | $500,200 | Unknown | |
| Previous Owner | $99,800 | Credit Line Revolving | |
| Previous Owner | $142,300 | Credit Line Revolving | |
| Previous Owner | $456,000 | No Value Available |
Source: The MLS
MLS Number: 25538451
APN: 4493-028-010
- 1401 N Bundy Dr
- 1191 N Bundy Dr
- 1204 Chickory Ln
- 1450 N Bundy Dr
- 12268 Canna Rd
- 1220 N Norman Place
- 1018 N Tigertail Rd
- 11982 Brentridge Ln
- 1571 N Bundy Dr
- 1024 Lindenwood Ln
- 11968 Brentridge Dr
- 1000 N Norman Place
- 898 N Bundy Dr
- 11929 Brentwood Grove Dr
- 966 Bluegrass Ln
- 933 Bluegrass Ln
- 924 Stonehill Ln
- 815 N Tigertail Rd
- 800 N Tigertail Rd
- 1406 N Kenter Ave
- 1255 N Bundy Dr
- 12250 Canna Rd
- 1277 N Norman Place
- 960 N Tigertail Rd
- 941 N Norman Place
- 962 N Tigertail Rd
- 1000 N Norman Place
- 898 N Bundy Dr
- 1210 N Kenter Ave
- 11848 Bel Terrace
- 908 Kenter Way
- 746 Norway Ln
- 737 Halliday Ave
- 650 N Tigertail Rd
- 774 N Kenter Ave
- 911 Teakwood Rd
- 590 N Tigertail Rd
- 753 Claymont Dr
- 855 Moraga Dr
- 12220 Benmore Terrace

