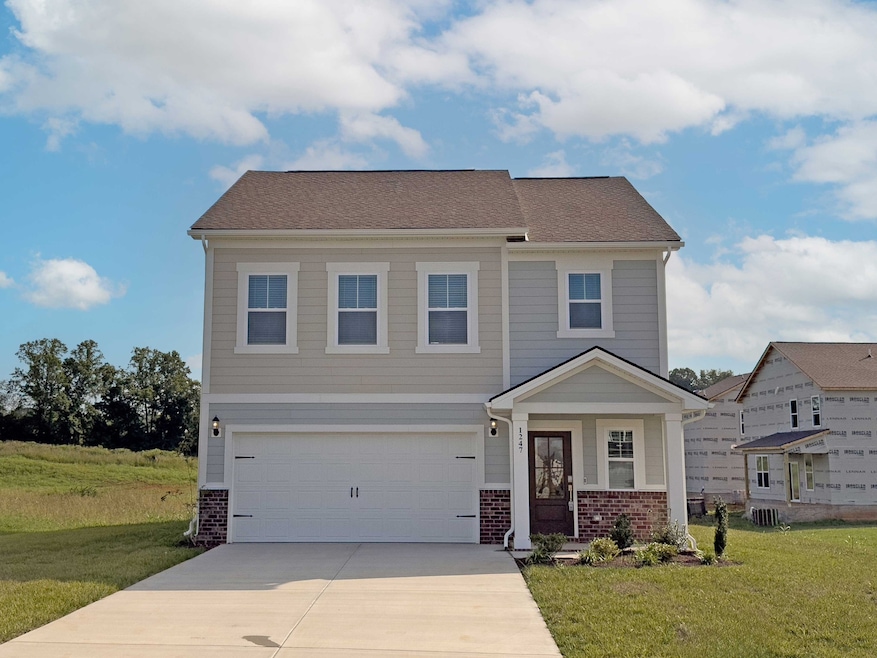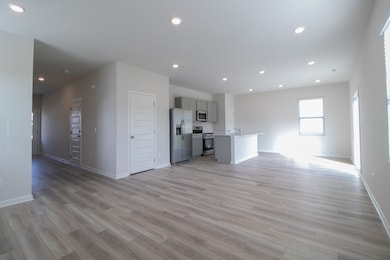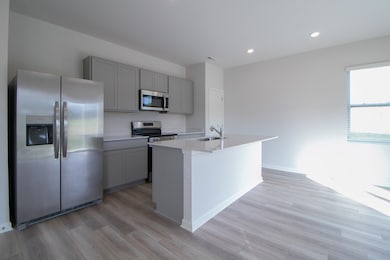1247 Ross Farms Blvd Clarksville, TN 37040
Highlights
- City View
- 2 Car Attached Garage
- Cooling Available
- Rossview Elementary School Rated A-
- Walk-In Closet
- Central Heating
About This Home
(AVAILABLE NOW) *** 1/2 DEPOSIT MOVE IN SPECIAL *** Nestled in the desirable Rossview School Zone, this charming single-family home in the brand new Ross Farms subdivision offers the perfect blend of comfort and convenience. With 4 bedrooms and 2.5 baths, this pet-friendly (standard breed restrictions apply) residence boasts modern amenities including all major appliances, laundry room with connections, walk-in closets, and easy upkeep vinyl plank floors. Young families will appreciate the beautiful neighborhood and proximity to reputable schools, while couples will enjoy the serene surroundings and attached garage for added convenience. Extended families will find ample space to gather and create lasting memories in the bright open floor plan, while retirees can savor the tranquility of the covered porch and easy access to nearby shopping destinations. For young professionals seeking a serene retreat just minutes from Exit 8, this home offers a peaceful oasis with the Resident Benefit Package Included! Experience a harmonious lifestyle, where comfort and convenience converge seamlessly. Apply ONLY on our site. PET FEE $500
Listing Agent
Platinum Realty & Management Brokerage Phone: 9317719071 License #61230,286156 Listed on: 07/15/2025

Home Details
Home Type
- Single Family
Year Built
- Built in 2025
Parking
- 2 Car Attached Garage
- Driveway
Home Design
- Brick Exterior Construction
- Slab Foundation
- Vinyl Siding
Interior Spaces
- 1,878 Sq Ft Home
- Property has 1 Level
- Furnished or left unfurnished upon request
- Interior Storage Closet
- City Views
- Fire and Smoke Detector
Kitchen
- Microwave
- Dishwasher
- Disposal
Flooring
- Carpet
- Laminate
- Vinyl
Bedrooms and Bathrooms
- 4 Bedrooms
- Walk-In Closet
Schools
- Rossview Elementary School
- Rossview Middle School
- Rossview High School
Utilities
- Cooling Available
- Central Heating
Listing and Financial Details
- Property Available on 7/21/25
- The owner pays for trash collection
- Rent includes trash collection
- Assessor Parcel Number 063057N A 20400 00006057N
Community Details
Overview
- Property has a Home Owners Association
- Association fees include trash
- Ross Farms Subdivision
Pet Policy
- Pets Allowed
Map
Source: Realtracs
MLS Number: 2942122
- 457 Perthshire Loop
- 605 Kinross Dr
- 1227 Ross Farms Blvd
- 1223 Ross Farms Blvd
- 1329 Gentry Dr
- 1219 Ross Farms Blvd
- 625 Kinross Dr
- 1215 Ross Farms Blvd
- 859 Moray Ln
- 669 Marblewing Ct
- 845 Moray Ln
- 815 Moray Ln
- 883 Moray Ln
- 846 Moray Ln
- 1207 Ross Farms Blvd
- 1207 Ross Farms Blvd
- 1207 Ross Farms Blvd
- 1207 Ross Farms Blvd
- 1207 Ross Farms Blvd
- 1207 Ross Farms Blvd
- 457 Perthshire Loop
- 383 Kingland Ln
- 1259 Brigade Dr
- 1299 Brigade Dr
- 1444 Brew Moss Dr
- 1753 Ellie Piper Cir
- 1495 Amberley Dr
- 1517 Ellie Piper Cir
- 1156 Ross Farms Blvd
- 1679 Ellie Piper Cir
- 307 Lacewing Ln
- 2118 Powell Rd
- 2179 Powell Rd
- 869 E Accipiter Cir
- 2015 Dorsey Ct
- 2023 Dorsey Ct
- 248 Bluebell Dr
- 1092 Barnhill Rd
- 1131 Warfield Blvd
- 2200 Kim Dr






