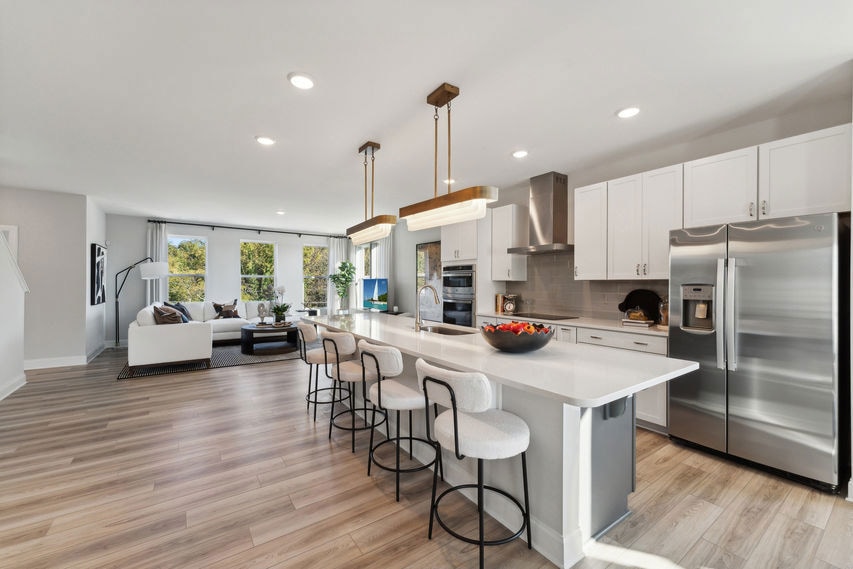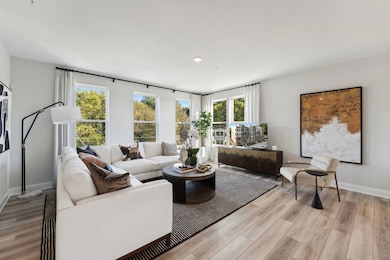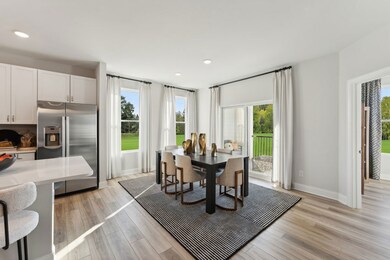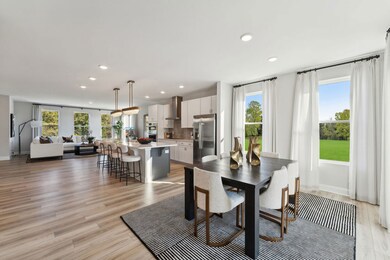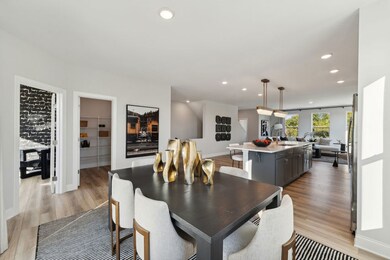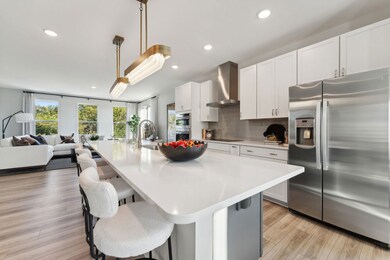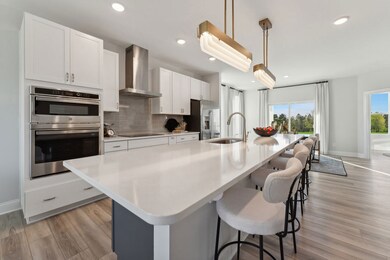
1247 Shaw View Alley Unit 201 Raleigh, NC 27601
South Park NeighborhoodEstimated payment $3,311/month
Highlights
- New Construction
- Joyner Elementary School Rated A-
- 2-minute walk to Neighbor to Neighbor Skate Park
About This Home
This end unit home is Move-in-Ready! The Julianne by Stanley Martin is a new townhome-style 3-bedroom 2.5 bath townhome-style condo. This upper-level garage condo with rear balcony is a true gem. The main level features an expansive gourmet kitchen, dining, and family room that provide a continuous flow from the front of the condo to the back, providing the perfect space to host an intimate dinner party or a larger gathering. The open floor plan with fireplace and four-beam ceiling creates a comfortable atmosphere when you're ready to relax. A balcony off the family room gives you even more space and a great spot to enjoy your morning coffee. Make your way upstairs and you'll find 3 bedrooms, including a spacious primary suite that feels like your own private retreat. A convenient bedroom-level laundry room also takes the chore out of doing the laundry. This home is Move-in-Ready! Looking for convenient downtown living? Look no further than The Grey where you can walk, bike, or catch a quick ride to the best of downtown Raleigh. Access to tons of restaurants, shopping, entertainment, and culture plus proximity to main commuter routes makes The Grey the ideal location. Photos shown are from a similar home. Contact us to schedule at tour or visit the model home today!
Townhouse Details
Home Type
- Townhome
Year Built
- 2025
Parking
- 1 Car Garage
Home Design
- 2,452 Sq Ft Home
- Quick Move-In Home
- The Julianne Plan
Bedrooms and Bathrooms
- 3 Bedrooms
Community Details
Overview
- Actively Selling
- Built by Stanley Martin Homes
- The Grey Subdivision
Sales Office
- 1216 S Person Street
- Raleigh, NC 27601
- 919-822-9294
- Builder Spec Website
Office Hours
- Mo 11am-6pm, Tu 11am-6pm, We 11am-6pm, Th 11am-6pm, Fr 1pm-6pm, Sa 11am-6pm, Su 1pm-6pm
Map
Similar Homes in Raleigh, NC
Home Values in the Area
Average Home Value in this Area
Property History
| Date | Event | Price | Change | Sq Ft Price |
|---|---|---|---|---|
| 05/27/2025 05/27/25 | Price Changed | $525,000 | -4.5% | $217 / Sq Ft |
| 05/22/2025 05/22/25 | For Sale | $550,000 | -- | $227 / Sq Ft |
- 1245 S Blount St Unit 201
- 1253 S Blount St Unit 101
- 1253 S Blount St Unit 201
- 1257 S Blount St Unit 201
- 1257 S Blount St Unit 101
- 1247 Shaw View Alley Unit 201
- 1255 Shaw View Alley Unit 101
- 1255 Shaw View Alley Unit 201
- 1259 Shaw View Alley Unit 201
- 1247 Shaw View Alley Unit 101
- 1259 Shaw View Alley Unit 101
- 1117 S Blount St
- 1235 Shaw View Alley Unit 201
- 1230 Coach Station Alley Unit 101
- 1234 Coach Station Alley Unit 101
- 1234 Coach Station Alley Unit 201
- 1238 Coach Station Alley Unit 101
- 1226 Coach Station Alley Unit 101
- 1242 Coach Station Alley Unit 101
- 1222 Coach Station Alley Unit 101
