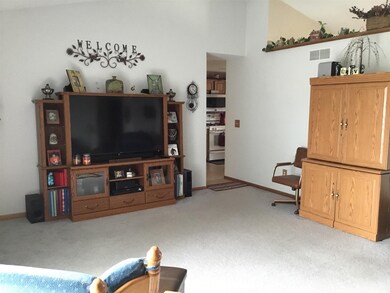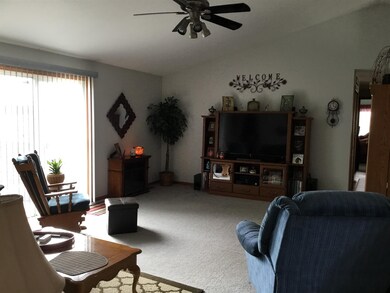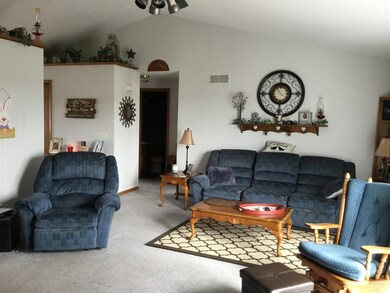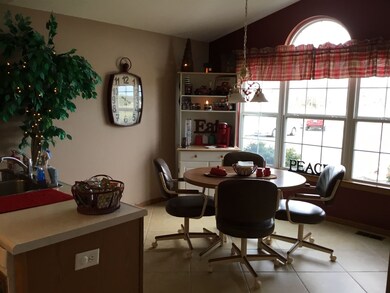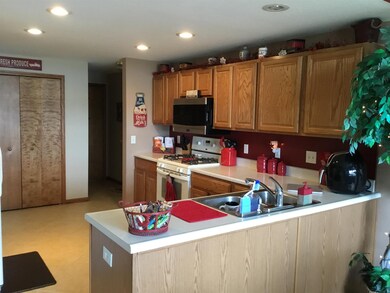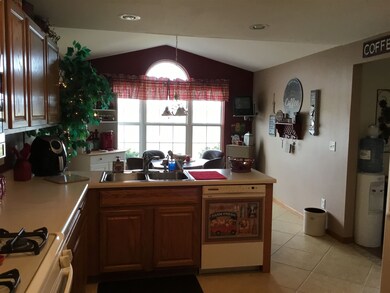
1247 W Division Rd Huntington, IN 46750
Highlights
- Private Beach
- Vaulted Ceiling
- Backs to Open Ground
- Open Floorplan
- Ranch Style House
- Wood Flooring
About This Home
As of July 2019Here Is What Everyone Has Been Looking For.. A Very Welcoming Ranch Home Having Over 1900 Sq Ft and A Full Unfinished Walkout Basement. The view of the pond from the kitchen is so Inviting. The Master Bedroom Is Spacious and Has 2 Huge Walk in Closets. The split Bedroom Concept is Ideal for most. Many Updated Features include New Roof , New Furnace and C/A and Sump Pump With Battery Backup All New in 2016. Wait until you see this Spacious 3 1/2 Car Attached Garage with 10' Ceilings and Freshly Painted Epoxy Floors. So Many Added Updates Thru Out .. Come See for yourself The Possibilities are Endless and Opportunity Awaits .. Don't Hesitate On This One .. Just 20 Minute Drive To GM
Home Details
Home Type
- Single Family
Est. Annual Taxes
- $1,988
Year Built
- Built in 2002
Lot Details
- 3.03 Acre Lot
- Lot Dimensions are 309.73 x 425
- Private Beach
- Backs to Open Ground
- Rural Setting
- Landscaped
- Level Lot
Parking
- 3 Car Attached Garage
- Garage Door Opener
- Off-Street Parking
Home Design
- Ranch Style House
- Poured Concrete
- Shingle Roof
- Vinyl Construction Material
Interior Spaces
- Open Floorplan
- Woodwork
- Vaulted Ceiling
- Ceiling Fan
- Entrance Foyer
- Formal Dining Room
- Video Cameras
Kitchen
- Eat-In Kitchen
- Laminate Countertops
- Disposal
Flooring
- Wood
- Carpet
- Concrete
- Ceramic Tile
- Vinyl
Bedrooms and Bathrooms
- 3 Bedrooms
- Split Bedroom Floorplan
- Walk-In Closet
- 2 Full Bathrooms
- Double Vanity
- Bathtub With Separate Shower Stall
- Garden Bath
Laundry
- Laundry on main level
- Gas And Electric Dryer Hookup
Unfinished Basement
- Walk-Out Basement
- Basement Fills Entire Space Under The House
Schools
- Salamonie Elementary School
- Riverview Middle School
- Huntington North High School
Utilities
- Forced Air Heating and Cooling System
- High-Efficiency Furnace
- Heating System Uses Gas
- Heating System Powered By Owned Propane
- Propane
- Private Company Owned Well
- Well
- Septic System
- TV Antenna
Community Details
- Community Fire Pit
Listing and Financial Details
- Assessor Parcel Number 35-08-02-100-010.605-010
Ownership History
Purchase Details
Home Financials for this Owner
Home Financials are based on the most recent Mortgage that was taken out on this home.Similar Homes in Huntington, IN
Home Values in the Area
Average Home Value in this Area
Purchase History
| Date | Type | Sale Price | Title Company |
|---|---|---|---|
| Warranty Deed | $279,500 | Jones Abstract |
Mortgage History
| Date | Status | Loan Amount | Loan Type |
|---|---|---|---|
| Open | $91,000 | New Conventional | |
| Open | $275,000 | Stand Alone Refi Refinance Of Original Loan | |
| Closed | $274,437 | FHA | |
| Previous Owner | $15,000 | Credit Line Revolving | |
| Previous Owner | $149,000 | New Conventional | |
| Previous Owner | $135,823 | New Conventional |
Property History
| Date | Event | Price | Change | Sq Ft Price |
|---|---|---|---|---|
| 06/30/2025 06/30/25 | Pending | -- | -- | -- |
| 06/06/2025 06/06/25 | Price Changed | $419,925 | -1.2% | $217 / Sq Ft |
| 05/23/2025 05/23/25 | For Sale | $425,000 | +52.1% | $219 / Sq Ft |
| 07/15/2019 07/15/19 | Sold | $279,500 | -3.6% | $144 / Sq Ft |
| 06/02/2019 06/02/19 | Pending | -- | -- | -- |
| 04/02/2019 04/02/19 | For Sale | $289,900 | -- | $150 / Sq Ft |
Tax History Compared to Growth
Tax History
| Year | Tax Paid | Tax Assessment Tax Assessment Total Assessment is a certain percentage of the fair market value that is determined by local assessors to be the total taxable value of land and additions on the property. | Land | Improvement |
|---|---|---|---|---|
| 2024 | $2,250 | $294,200 | $29,700 | $264,500 |
| 2023 | $2,048 | $267,800 | $29,700 | $238,100 |
| 2022 | $2,203 | $279,200 | $29,700 | $249,500 |
| 2021 | $2,259 | $262,300 | $29,700 | $232,600 |
| 2020 | $2,174 | $247,200 | $29,700 | $217,500 |
| 2019 | $1,839 | $233,300 | $28,200 | $205,100 |
| 2018 | $1,988 | $235,700 | $28,200 | $207,500 |
| 2017 | $1,488 | $204,900 | $28,200 | $176,700 |
| 2016 | $1,250 | $197,400 | $28,200 | $169,200 |
| 2014 | $1,222 | $189,600 | $28,200 | $161,400 |
| 2013 | $1,222 | $190,400 | $28,200 | $162,200 |
Agents Affiliated with this Home
-
Taylor Wilburn

Seller's Agent in 2025
Taylor Wilburn
Ness Bros. Realtors & Auctioneers
(260) 228-0640
19 Total Sales
-
Sue Sunderman

Seller's Agent in 2019
Sue Sunderman
Century 21 The Property Shoppe
(260) 356-2922
30 Total Sales
-
Jodi Scheiber

Buyer's Agent in 2019
Jodi Scheiber
CENTURY 21 Bradley Realty, Inc
(260) 224-2461
62 Total Sales
Map
Source: Indiana Regional MLS
MLS Number: 201911624
APN: 35-08-02-100-010.605-010
- 814 W Division Rd
- 91 S 200 W
- 2536 W Division Rd
- 2090 S Warren Rd
- 2255 Engle St
- 1251 Stintson Dr
- 1249 Lucas Ct
- 1279 Lucas Ct
- 1231 Stintson Dr
- 58 W Markle Rd
- 496 Arbor Ln
- 2048 Camden Ct
- 2035 Duncan Dr
- 8 Topaz Dr
- 4 Topaz Dr
- 8 Emerald Ln
- 1535 Henry St
- 1414 S Jefferson St
- 901 Gardendale Ave
- 2207 Miami Trail

