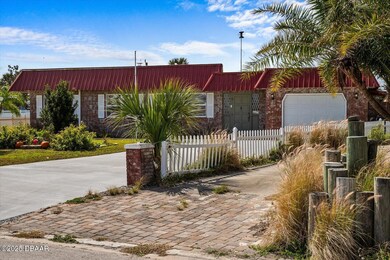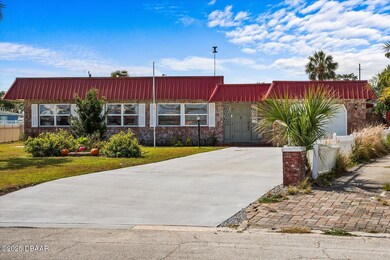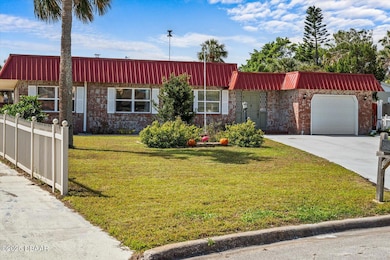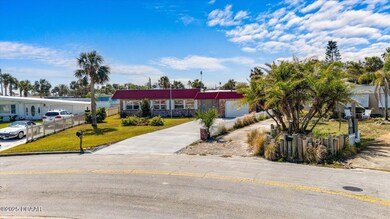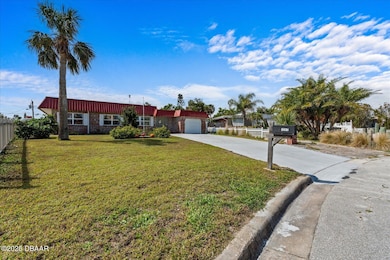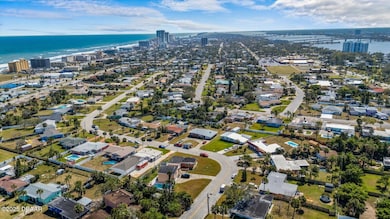
1247 Waverly Dr Daytona Beach, FL 32118
Estimated payment $2,894/month
Highlights
- 0.49 Acre Lot
- Walk-In Closet
- Breakfast Bar
- No HOA
- Cooling System Mounted To A Wall/Window
- Shed
About This Home
Have you been dreaming of living so close to the beach that you can hear the waves crash, smell the ocean air, and feel the Atlantic breeze? Welcome to Belaire Estates located beachside Daytona. This property is minutes from the beach and the Halifax River. Enjoy the sunrise and sunset from this beautiful 4-bedroom 2 bath brick pool home sitting on a stunning .49 acres, one of the largest lots on beachside.
As you drive up you will notice the red brick and matching red 40 year rated metal roof installed in 2024. The freshly poured 2025 double wide driveway allowing for plenty of space when your loved ones come to visit. As you enter the home you walk into the well lit dinning and newly renovated kitchen. There is plenty of space here with a sitting room and guest bedroom off to the side you will see the expansive and newly remodeled tongue and grove Knotty Pine ceiling with a scenic view of the pool from every seat in the living room. Have you been dreaming of living so close to the beach that you can hear the waves crash, smell the ocean air, and feel the Atlantic breeze? Welcome to Belaire Estates located beachside Daytona. This property is minutes from the beach and the Halifax River. Enjoy the sunrise and sunset from this beautiful 4-bedroom 2 bath brick pool home sitting on a stunning .49 acres, one of the largest lots on beachside.
As you drive up you will notice the red brick and matching red 40 year rated metal roof installed in 2024. The freshly poured 2025 double wide driveway allowing for plenty of space when your loved ones come to visit. As you enter the home you walk into the well lit dinning and newly renovated kitchen. There is plenty of space here with a sitting room and guest bedroom off to the side you will see the expansive and newly remodeled tongue and grove Knotty Pine ceiling with a scenic view of the pool from every seat in the living room. You can enjoy the warmth of your very own fireplace for those cool winter days. As for the rest of the year, you can step outside and enjoy the expansive backyard. Perfect for pool parties, backyard BBQ's and there is plenty of room for you to add the finishing touches of your own. All the major items have been updated HVAC 2023, Pella Windows, new kitchen upgrades, including cabinets and South American Granite countertops. The primary bedroom has a walk-in closet and bathroom with access to the laundry as well.
This neighborhood has it's own beach access and is located blocks away from the Schnebely Community Center with a park, basketball courts, and Pickleball and volleyball sand courts. Whether you are looking for your snowbird/ vacation home to stay during some of the largest events in Daytona or you've always dreamed of living near the beach full time, this home has everything you need. It has a great layout and is ready for the next owner to put the final touches on it. Call to schedule your private virtual/in-person tour today!
Home Details
Home Type
- Single Family
Est. Annual Taxes
- $2,580
Year Built
- Built in 1954 | Remodeled
Lot Details
- 0.49 Acre Lot
- Wood Fence
Parking
- 1 Car Garage
Home Design
- Brick Foundation
- Block Foundation
- Metal Roof
Interior Spaces
- 1,731 Sq Ft Home
- 1-Story Property
- Wood Burning Fireplace
- Vinyl Flooring
- Electric Dryer Hookup
Kitchen
- Breakfast Bar
- <<convectionOvenToken>>
- Electric Oven
- Electric Range
- Dishwasher
- Disposal
Bedrooms and Bathrooms
- 4 Bedrooms
- Walk-In Closet
- 2 Full Bathrooms
Outdoor Features
- Shed
Schools
- Seabreeze High School
Utilities
- Cooling System Mounted To A Wall/Window
- Central Heating
- 200+ Amp Service
- Electric Water Heater
Community Details
- No Home Owners Association
- Bellair Shores Subdivision
Listing and Financial Details
- Homestead Exemption
- Assessor Parcel Number 423606030200
Map
Home Values in the Area
Average Home Value in this Area
Tax History
| Year | Tax Paid | Tax Assessment Tax Assessment Total Assessment is a certain percentage of the fair market value that is determined by local assessors to be the total taxable value of land and additions on the property. | Land | Improvement |
|---|---|---|---|---|
| 2025 | $2,459 | $190,355 | -- | -- |
| 2024 | $2,459 | $184,991 | -- | -- |
| 2023 | $2,459 | $179,603 | $0 | $0 |
| 2022 | $2,397 | $174,372 | $0 | $0 |
| 2021 | $2,452 | $169,293 | $0 | $0 |
| 2020 | $1,849 | $138,371 | $0 | $0 |
| 2019 | $1,625 | $124,877 | $0 | $0 |
| 2018 | $1,634 | $122,549 | $0 | $0 |
| 2017 | $1,648 | $120,028 | $0 | $0 |
| 2016 | $1,676 | $117,559 | $0 | $0 |
| 2015 | $1,740 | $116,742 | $0 | $0 |
| 2014 | $1,736 | $115,815 | $0 | $0 |
Property History
| Date | Event | Price | Change | Sq Ft Price |
|---|---|---|---|---|
| 04/18/2025 04/18/25 | Price Changed | $485,000 | -5.8% | $280 / Sq Ft |
| 03/06/2025 03/06/25 | For Sale | $515,000 | +122.9% | $298 / Sq Ft |
| 09/04/2020 09/04/20 | Sold | $231,000 | 0.0% | $133 / Sq Ft |
| 07/28/2020 07/28/20 | Pending | -- | -- | -- |
| 07/07/2020 07/07/20 | For Sale | $231,000 | +0.4% | $133 / Sq Ft |
| 08/09/2019 08/09/19 | Sold | $230,000 | 0.0% | $125 / Sq Ft |
| 06/25/2019 06/25/19 | Pending | -- | -- | -- |
| 04/23/2019 04/23/19 | For Sale | $230,000 | +66.7% | $125 / Sq Ft |
| 08/29/2013 08/29/13 | Sold | $138,000 | 0.0% | $80 / Sq Ft |
| 07/30/2013 07/30/13 | Pending | -- | -- | -- |
| 04/26/2013 04/26/13 | For Sale | $138,000 | -- | $80 / Sq Ft |
Purchase History
| Date | Type | Sale Price | Title Company |
|---|---|---|---|
| Warranty Deed | $100 | None Listed On Document | |
| Warranty Deed | $231,000 | Blue Ocean Title | |
| Warranty Deed | $230,000 | Adams Cameron Title Svcs Inc | |
| Warranty Deed | $138,000 | Attorney | |
| Warranty Deed | -- | -- | |
| Warranty Deed | -- | -- | |
| Quit Claim Deed | -- | -- | |
| Deed | $100 | -- | |
| Deed | $82,500 | -- |
Mortgage History
| Date | Status | Loan Amount | Loan Type |
|---|---|---|---|
| Previous Owner | $75,000 | New Conventional | |
| Previous Owner | $173,250 | New Conventional | |
| Previous Owner | $180,000 | New Conventional | |
| Previous Owner | $139,945 | VA |
Similar Homes in Daytona Beach, FL
Source: Daytona Beach Area Association of REALTORS®
MLS Number: 1210342
APN: 4236-06-03-0200
- 1130 Jacaranda Ave
- 1268 Bel Aire Dr
- 394 Golf Blvd
- 1104 Jacaranda Ave
- 505 Driftwood Ave
- 1232 Bel Aire Dr
- 1204 Bel Aire Dr
- 1233 N Atlantic Ave Unit 3090
- 1233 N Atlantic Ave Unit 1140
- 1233 N Atlantic Ave Unit 212
- 1233 N Atlantic Ave Unit 3140
- 498 Golf Blvd
- 340 Zelda Blvd
- 476 Zelda Blvd
- 2208-2214 N Atlantic Ave
- 0 N Atlantic Ave
- 1199 N Halifax Ave
- 426 Flushing Ave
- 1420 N Grandview Ave
- 312 Waverly Cir
- 473 Golf Blvd
- 476 Zelda Blvd
- 1216 N Atlantic Ave
- 1437 N Atlantic Ave Unit 105
- 217 Zelda Blvd
- 1030 Bel Aire Dr
- 321 Seaview Ave
- 925 N Halifax Ave
- 925 N Halifax Ave Unit 110
- 607 Jessamine Blvd Unit 5
- 229 Seaview Ave
- 384 Euclid Ave
- 829 N Oleander Ave
- 1900 N Atlantic Ave Unit 502
- 732 N Halifax Ave Unit PH502
- 800 N Atlantic Ave Unit 614
- 800 N Atlantic Ave Unit 611
- 800 N Atlantic Ave Unit 613
- 212 Glenview Blvd Unit 214 upstairs
- 216 Glenview Blvd Unit UT105

