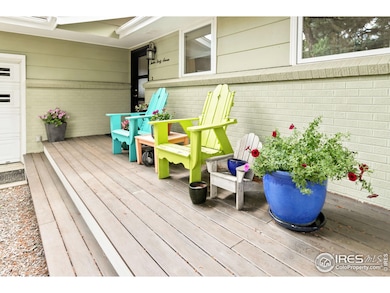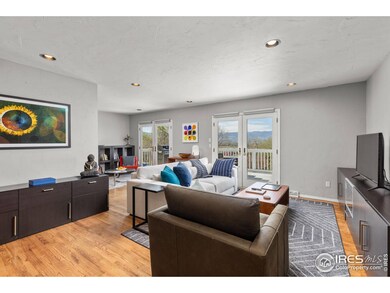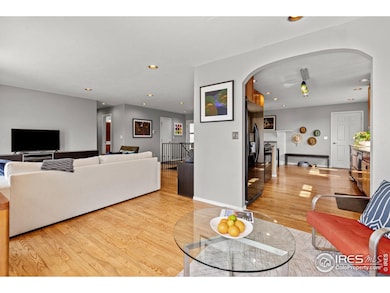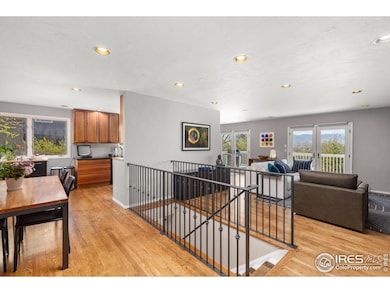1247 Westview Dr Boulder, CO 80303
Estimated payment $8,067/month
Highlights
- Wood Flooring
- No HOA
- Forced Air Heating System
- Douglass Elementary School Rated A-
- 2 Car Attached Garage
- Family Room
About This Home
This rarely available hillside home is perched on a .34 acre lot above Baseline Lake, offering stunning year-round Foothills and Rocky Mountain views, along with breathtaking sunsets from both levels. The expansive upper deck and walk-out basement patio are perfect for entertaining, both capturing the West-facing beauty. The oversized, private, maturely landscaped lot provides ample space to enjoy both the front and back yards. Quietly nestled in a country setting, this home is just one mile from the city limits, offering convenient access to open space trails, bus routes, East Boulder Recreation Center, shopping, OZO Coffee, Blackberry, and all lifestyle amenities to neighboring cities!The open floor plan radiates with natural light, with five French doors creating a seamless connection between indoors and outdoors. Hardwood floors throughout the main level, cherry cabinets, a formal dining room, and two fireplaces add to the home's charm. The separate, private entry to the walk-out basement offers potential for an ADU or rental unit.Don't miss this opportunity to live in one of Boulder's best-kept secret neighborhoods. This home is also eligible for the highly desired Baseline Lake membership. Experience the tranquility of country living with the convenience of city amenities!
Home Details
Home Type
- Single Family
Est. Annual Taxes
- $7,301
Year Built
- Built in 1966
Lot Details
- 0.34 Acre Lot
- Property is zoned ER
Parking
- 2 Car Attached Garage
Home Design
- Wood Frame Construction
- Composition Roof
Interior Spaces
- 2,832 Sq Ft Home
- 1-Story Property
- Family Room
- Basement Fills Entire Space Under The House
Kitchen
- Microwave
- Dishwasher
Flooring
- Wood
- Laminate
Bedrooms and Bathrooms
- 4 Bedrooms
Laundry
- Dryer
- Washer
Schools
- Douglass Elementary School
- Platt Middle School
- Fairview High School
Utilities
- Forced Air Heating System
Community Details
- No Home Owners Association
- Ridglea Hills Subdivision
Listing and Financial Details
- Assessor Parcel Number R0037450
Map
Home Values in the Area
Average Home Value in this Area
Tax History
| Year | Tax Paid | Tax Assessment Tax Assessment Total Assessment is a certain percentage of the fair market value that is determined by local assessors to be the total taxable value of land and additions on the property. | Land | Improvement |
|---|---|---|---|---|
| 2025 | $7,301 | $72,625 | $25,969 | $46,656 |
| 2024 | $7,301 | $72,625 | $25,969 | $46,656 |
| 2023 | $7,196 | $73,760 | $21,668 | $55,778 |
| 2022 | $6,191 | $59,374 | $18,737 | $40,637 |
| 2021 | $5,933 | $61,082 | $19,276 | $41,806 |
| 2020 | $5,683 | $56,113 | $22,737 | $33,376 |
| 2019 | $5,598 | $56,113 | $22,737 | $33,376 |
| 2018 | $4,657 | $46,174 | $19,296 | $26,878 |
| 2017 | $4,532 | $51,048 | $21,333 | $29,715 |
| 2016 | $4,051 | $39,776 | $23,482 | $16,294 |
| 2015 | $3,829 | $43,080 | $30,726 | $12,354 |
| 2014 | $4,634 | $43,080 | $30,726 | $12,354 |
Property History
| Date | Event | Price | Change | Sq Ft Price |
|---|---|---|---|---|
| 04/24/2025 04/24/25 | For Sale | $1,399,900 | -- | $494 / Sq Ft |
Purchase History
| Date | Type | Sale Price | Title Company |
|---|---|---|---|
| Interfamily Deed Transfer | -- | First American | |
| Interfamily Deed Transfer | -- | Htco | |
| Warranty Deed | $530,000 | -- | |
| Interfamily Deed Transfer | -- | -- | |
| Warranty Deed | $242,900 | Land Title | |
| Quit Claim Deed | -- | -- | |
| Deed | $275,000 | -- |
Mortgage History
| Date | Status | Loan Amount | Loan Type |
|---|---|---|---|
| Open | $320,000 | New Conventional | |
| Closed | $400,000 | Adjustable Rate Mortgage/ARM | |
| Closed | $243,500 | New Conventional | |
| Closed | $255,500 | New Conventional | |
| Closed | $310,000 | Purchase Money Mortgage | |
| Previous Owner | $26,195 | Credit Line Revolving | |
| Previous Owner | $468,750 | Stand Alone First | |
| Previous Owner | $28,653 | Unknown | |
| Previous Owner | $350,000 | Stand Alone First | |
| Previous Owner | $62,000 | Credit Line Revolving | |
| Previous Owner | $190,000 | Stand Alone First | |
| Previous Owner | $218,600 | No Value Available | |
| Closed | $53,000 | No Value Available |
Source: IRES MLS
MLS Number: 1032056
APN: 1463352-05-015
- 1147 Crestmoor Dr
- 1379 Westview Dr
- 1372 Glacier Place
- 1016 Stearns Ave
- 6703 Lakeview Dr
- 6221 Songbird Cir
- 6134 Songbird Cir
- 1409 Old Tale Rd
- 1080 Cherryvale Rd
- 819 Gapter Rd
- 5665 Cascade Place
- 5530 Racquet Ln
- 5472 White Place
- 5523 Stonewall Place
- 303 Sky Lark Way
- 7035 S Boulder Rd
- 1437 Cassin Ct
- 5285 Gallatin Place
- 655 Cree Cir
- 5235 Holmes Place
- 5845 Arapahoe Ave
- 5636 Pennsylvania Ave
- 5530 Stonewall Place Unit 22
- 1590 Eisenhower Dr
- 695 Manhattan Dr Unit 10
- 4970 Meredith Way
- 704-710 Mohawk Dr
- 700 Mohawk Dr
- 4500 Baseline Rd Unit 4306
- 635 Mohawk Dr
- 30 S Boulder Cir Unit 3032
- 20 S Boulder Cir Unit 2312
- 4500 Laguna Place
- 4299 Monroe Dr
- 33 S Boulder Cir Unit 322
- 4920 Thunderbird Cir
- 4917 Thunderbird Dr
- 4973 Noble Park Place
- 4977 Moorhead Ave
- 4945 Noble Park Place







