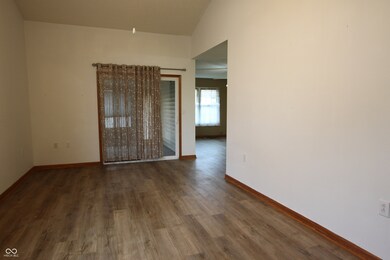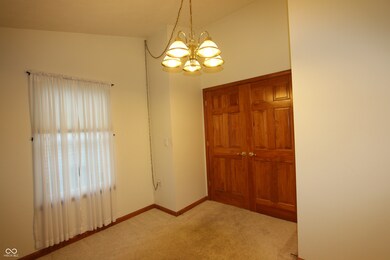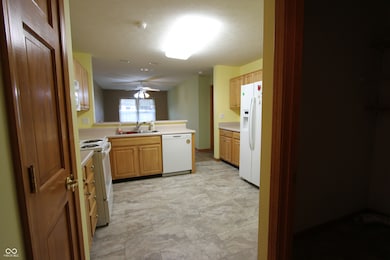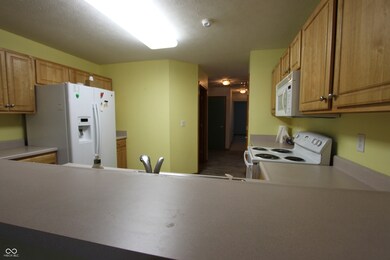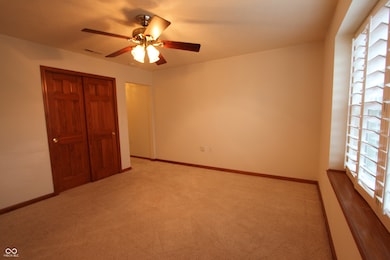
1247 Worcester Way Greenfield, IN 46140
Highlights
- Ranch Style House
- Cathedral Ceiling
- Built-in Bookshelves
- J.B. Stephens Elementary School Rated A-
- 2 Car Attached Garage
- Woodwork
About This Home
As of March 2025Beautiful 2 Bdrm/ 2 Bath condo. Large open vaulted ceiling in Family Room. Spacious Kitchen and Separate formal Dining Room. Lots of storage in Kitchen and Master Bath. Stove and dishwasher 6 months old. Furnace and C/A approximately 4 yrs old. Den/Office w/built in bookshelves. Wonderful spa tub and Walk in Shower that is Handicap Accessible in Bath. Lovely Sun Room for those quiet moments to enjoy the sunrise in the morning. Split Bedroom floorplan for privacy. Immediate Possession. Must See!
Last Agent to Sell the Property
RE/MAX Realty Group Brokerage Email: sharonkaysmith1961@gmail.com License #RB14041300 Listed on: 12/27/2024

Property Details
Home Type
- Condominium
Est. Annual Taxes
- $602
Year Built
- Built in 2001
HOA Fees
- $175 Monthly HOA Fees
Parking
- 2 Car Attached Garage
Home Design
- Ranch Style House
- Slab Foundation
- Vinyl Construction Material
Interior Spaces
- 1,566 Sq Ft Home
- Built-in Bookshelves
- Woodwork
- Cathedral Ceiling
- Paddle Fans
- Vinyl Clad Windows
- Pull Down Stairs to Attic
Kitchen
- Electric Cooktop
- Built-In Microwave
- Dishwasher
- Disposal
Flooring
- Carpet
- Laminate
- Vinyl
Bedrooms and Bathrooms
- 2 Bedrooms
- Walk-In Closet
- 2 Full Bathrooms
Accessible Home Design
- Accessible Full Bathroom
- Halls are 36 inches wide or more
- Accessibility Features
Schools
- Greenfield Central Junior High Sch
- Greenfield-Central High School
Utilities
- Forced Air Heating System
- Heating System Uses Gas
Additional Features
- Enclosed Glass Porch
- 1 Common Wall
Community Details
- Association fees include home owners, insurance, lawncare, maintenance structure
- Association Phone (866) 217-7964
- Mckenzie Place Subdivision
- Property managed by McKenzie Place HOA
- The community has rules related to covenants, conditions, and restrictions
Listing and Financial Details
- Legal Lot and Block 51 / 1
- Assessor Parcel Number 300728402051000009
- Seller Concessions Offered
Ownership History
Purchase Details
Purchase Details
Home Financials for this Owner
Home Financials are based on the most recent Mortgage that was taken out on this home.Similar Homes in Greenfield, IN
Home Values in the Area
Average Home Value in this Area
Purchase History
| Date | Type | Sale Price | Title Company |
|---|---|---|---|
| Interfamily Deed Transfer | -- | None Available | |
| Deed | -- | None Available |
Property History
| Date | Event | Price | Change | Sq Ft Price |
|---|---|---|---|---|
| 03/28/2025 03/28/25 | Sold | $227,000 | -3.4% | $145 / Sq Ft |
| 02/22/2025 02/22/25 | Pending | -- | -- | -- |
| 02/07/2025 02/07/25 | Price Changed | $235,000 | -2.0% | $150 / Sq Ft |
| 12/27/2024 12/27/24 | For Sale | $239,900 | +87.4% | $153 / Sq Ft |
| 10/08/2014 10/08/14 | Sold | $128,000 | -3.0% | $82 / Sq Ft |
| 07/28/2014 07/28/14 | Pending | -- | -- | -- |
| 06/27/2014 06/27/14 | Price Changed | $131,900 | -2.2% | $84 / Sq Ft |
| 04/28/2014 04/28/14 | Price Changed | $134,900 | -2.9% | $86 / Sq Ft |
| 04/01/2014 04/01/14 | For Sale | $138,900 | -- | $89 / Sq Ft |
Tax History Compared to Growth
Tax History
| Year | Tax Paid | Tax Assessment Tax Assessment Total Assessment is a certain percentage of the fair market value that is determined by local assessors to be the total taxable value of land and additions on the property. | Land | Improvement |
|---|---|---|---|---|
| 2024 | $614 | $217,900 | $45,000 | $172,900 |
| 2023 | $614 | $205,400 | $45,000 | $160,400 |
| 2022 | $590 | $168,400 | $27,800 | $140,600 |
| 2021 | $579 | $144,700 | $27,800 | $116,900 |
| 2020 | $568 | $146,700 | $27,800 | $118,900 |
| 2019 | $556 | $142,000 | $27,800 | $114,200 |
| 2018 | $546 | $141,400 | $27,800 | $113,600 |
| 2017 | $535 | $137,300 | $27,800 | $109,500 |
| 2016 | $524 | $133,000 | $25,300 | $107,700 |
| 2014 | $504 | $138,400 | $26,400 | $112,000 |
| 2013 | $504 | $137,600 | $26,400 | $111,200 |
Agents Affiliated with this Home
-
Sharon Kay Smith

Seller's Agent in 2025
Sharon Kay Smith
RE/MAX Realty Group
(317) 496-3870
14 in this area
39 Total Sales
-
William Long
W
Buyer's Agent in 2025
William Long
Coldwell Banker - Kaiser
1 in this area
4 Total Sales
-

Seller's Agent in 2014
Parge June
F.C. Tucker Company
(317) 513-0865
101 Total Sales
Map
Source: MIBOR Broker Listing Cooperative®
MLS Number: 22016086
APN: 30-07-28-402-051.000-009
- 1411 Mimosa Ct
- 1226 Arlington Dr
- 1294 Lexington Trail
- 1569 Tupelo Dr
- 1252 Jasmine Dr
- 1396 Lexington Trail
- 1021 Boots Trail
- 975 Atir Ln
- 1991 E Mckenzie Rd
- 1008 Whispering Trail
- 13 Marywood Dr
- 1156 E Mill Run Blvd
- 1595 N Blue Rd
- 1257 Rosemary Ct
- 1330 Redwood Dr
- 896 Fairfield Dr
- 131 Creek View Ct
- 888 Streamside Dr
- 1684 Bayberry Dr
- 1730 Juniper Ln

