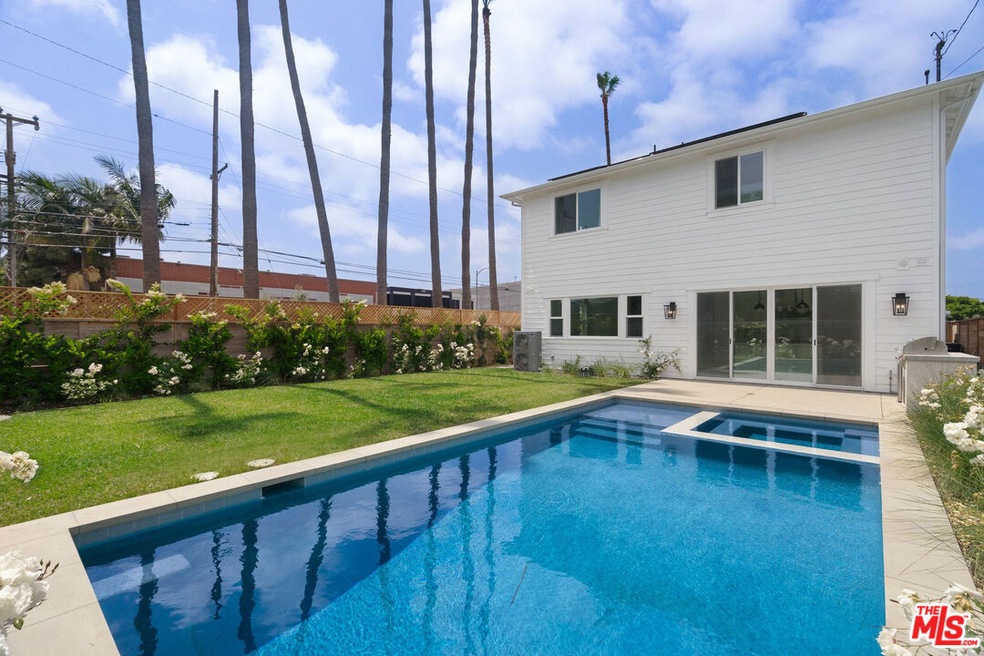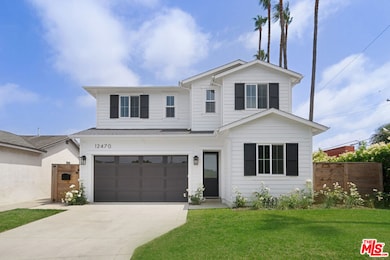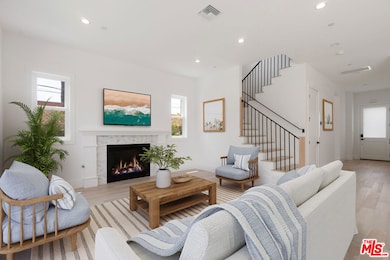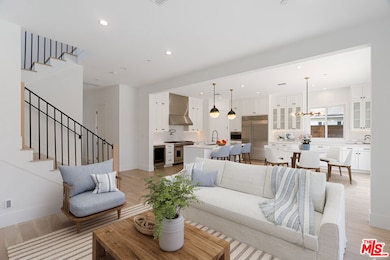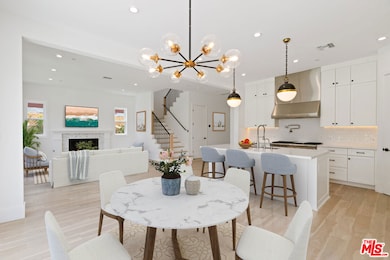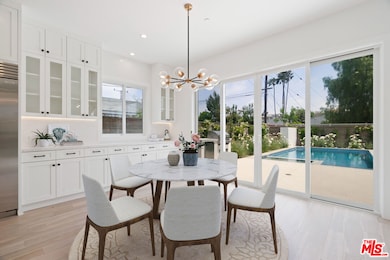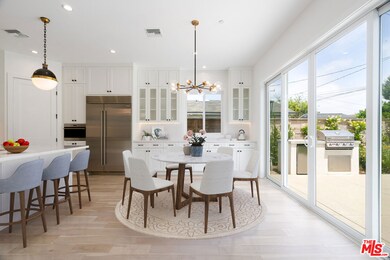12470 Lucile St Los Angeles, CA 90066
Playa Vista NeighborhoodHighlights
- Heated In Ground Pool
- Living Room with Fireplace
- Wood Flooring
- Playa Del Rey Elementary School Rated 9+
- Traditional Architecture
- Home Office
About This Home
Stunning Newer Construction 5BD/3BA + Pool Home in Prime Playa Vista / MDR Location. This beautifully built newer construction home features 5 spacious bedrooms and 3 luxurious bathrooms, along with a private heated pool and spaperfect for relaxed Southern California living. Thoughtfully designed with high-end finishes throughout, the open-concept layout is ideal for entertaining and everyday comfort.The chef's kitchen boasts a premium Wolf range, Sub-Zero refrigerator, walk-in pantry, and breakfast bar. The living room is warm and inviting with a cozy fireplace, and a built-in office nook offers a perfect work-from-home solution. Designer light fixtures and custom details elevate the home's style, while the primary suite includes dual vanities and a large walk-in closet. Step outside to a beautifully landscaped backyard with a sparkling pool, spa, and a built-in BBQ area with patioideal for hosting and outdoor dining. Additional features include central HVAC, a two-car garage, and a quiet, private cul-de-sac location. All within walking distance to the shops, dining, and amenities of downtown Playa Vista.
Home Details
Home Type
- Single Family
Est. Annual Taxes
- $20,401
Year Built
- Built in 2023
Lot Details
- 5,763 Sq Ft Lot
- Lot Dimensions are 50x116
- Property is zoned LCR1YY
Parking
- 2 Car Garage
- Electric Vehicle Home Charger
- Driveway
Home Design
- Traditional Architecture
Interior Spaces
- 3,100 Sq Ft Home
- 1-Story Property
- Built-In Features
- Gas Fireplace
- Entryway
- Living Room with Fireplace
- Dining Area
- Home Office
Kitchen
- Breakfast Bar
- Oven or Range
- <<microwave>>
- Dishwasher
- Disposal
Flooring
- Wood
- Carpet
Bedrooms and Bathrooms
- 5 Bedrooms
- Walk-In Closet
- 3 Full Bathrooms
Laundry
- Laundry Room
- Laundry on upper level
- Dryer
- Washer
Pool
- Heated In Ground Pool
- Heated Spa
- In Ground Spa
Outdoor Features
- Outdoor Grill
Utilities
- Central Heating and Cooling System
- Vented Exhaust Fan
Community Details
- Call for details about the types of pets allowed
Listing and Financial Details
- Security Deposit $16,495
- Tenant pays for electricity, gas, insurance, water, trash collection
- 12 Month Lease Term
- Assessor Parcel Number 4211-002-025
Map
Source: The MLS
MLS Number: 25547603
APN: 4211-002-025
- 12420 Hammack St
- 5358 S Centinela Ave
- 12319 Aneta St
- 12314 Hammack St
- 12313 Alberta Dr
- 12516 Rosy Cir
- 5000 S Centinela Ave Unit 336
- 5000 S Centinela Ave Unit 128
- 5000 S Centinela Ave Unit 109
- 12030 Hammack St
- 5475 Inglewood Blvd
- 4964 S Centinela Ave
- 12667 Bluff Creek Dr
- 4962 S Centinela Ave
- 5104 Lindblade Dr
- 12714 W Sea Spray Place Unit 6
- 11954 Lucile St
- 5159 Inglewood Blvd
- 4916 1/2 S Centinela Ave
- 12539 Presnell St
- 5550 Grosvenor Blvd Unit FL4-ID1042
- 5550 Grosvenor Blvd Unit FL2-ID1043
- 5550 Grosvenor Blvd
- 12505 W Jefferson Blvd
- 5535 Westlawn Ave
- 12427 W Jefferson Blvd Unit FL2-ID567
- 5535 Westlawn Ave Unit FL3-ID1404
- 5535 Westlawn Ave Unit FL1-ID1393
- 5535 Westlawn Ave Unit FL3-ID1325
- 12665 Village Ln
- 12411 Fielding Circle Dr
- 12760 Millennium Unit FL3-ID1026
- 12722 Millennium Unit FL3-ID212
- 4971 S Centinela Ave
- 12040 Alberta Dr
- 5000 S Centinela Ave Unit 221
- 12682 Millennium Dr
- 12024 Alberta Dr
- 12655 Bluff Creek Dr Unit 327
- 12655 Bluff Creek Dr Unit 108
