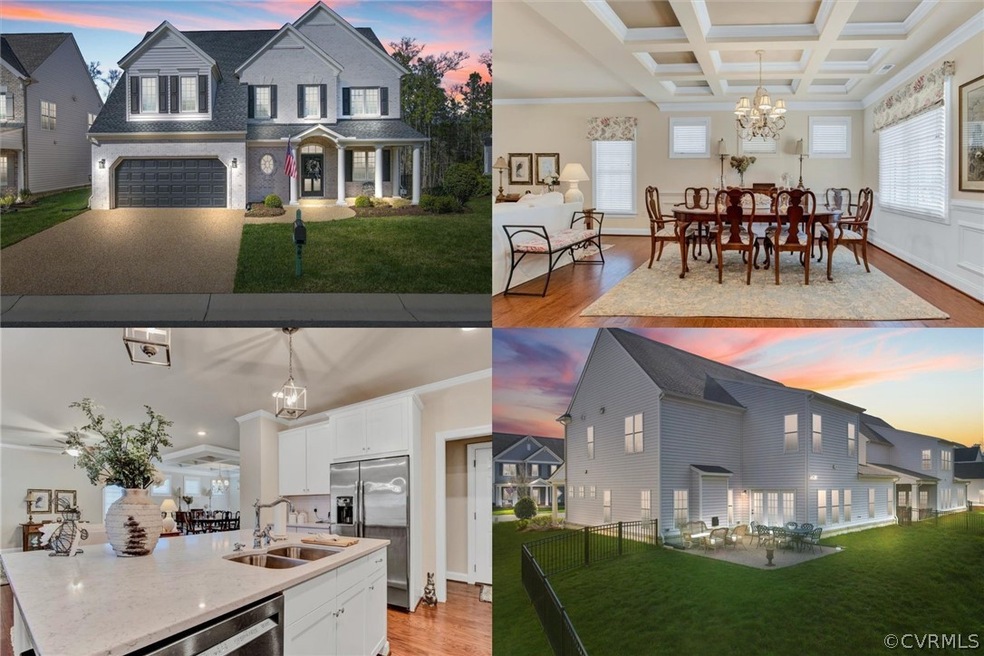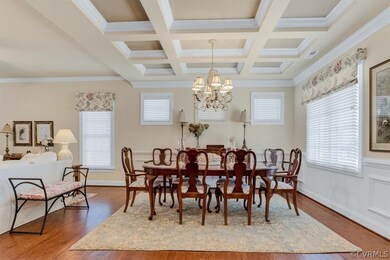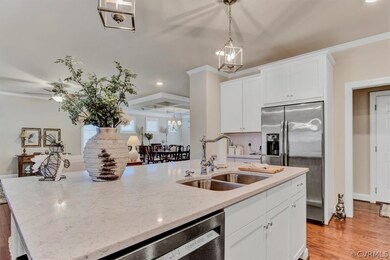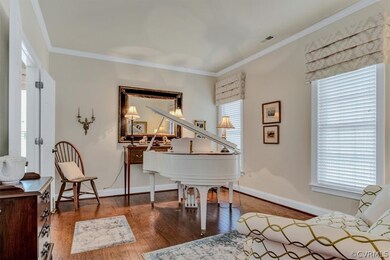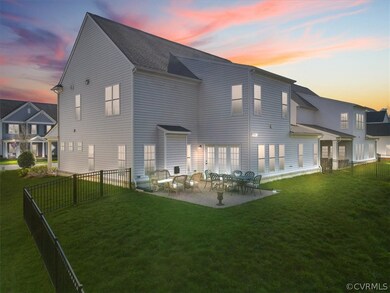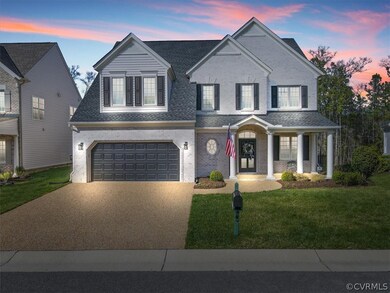
12471 Donahue Rd Glen Allen, VA 23059
Wyndham NeighborhoodHighlights
- Fitness Center
- Outdoor Pool
- Clubhouse
- Shady Grove Elementary School Rated A-
- Custom Home
- Wooded Lot
About This Home
As of May 2024Welcome to this exquisite single-family home nestled in the prestigious Dominion Park at Wyndham community. Presenting the coveted Siena floor plan, this home boasts a timeless brick exterior and a wealth of luxurious features. The first floor welcomes you with a convenient guest suite featuring a closet and tiled bath, along with a private study adorned with hardwood floors and elegant French doors. The open kitchen is a chef's dream, showcasing a spacious 5'x7' island, granite countertops, and a pantry. Adjacent, the expansive family room invites relaxation with a vented gas fireplace and abundant natural light streaming through the windows. Enjoy meals in the breakfast area with a tray ceiling, overlooking the serene patio and scenic wetlands. Upstairs, discover a versatile loft area with hardwood flooring and four generously sized bedrooms, and three full bathroom. The owner's suite offers a vaulted ceiling, dual walk-in closets, and a luxurious tile bath, complete with an attached laundry room featuring ceramic tile flooring. Additional features include an attached two-car garage, security system, whole house generator, and unfinished storage areas for added convenience. The HOA takes care of yard maintenance, including grass cutting and seasonal treatments, as well as the upkeep of lawn irrigation systems and management of the association. Experience the unparalleled amenities of Wyndham living, including an outdoor pool, walking/bike trails, and sports courts. Conveniently located near shopping centers and interstates, and boasting excellent schools, this home offers a lifestyle of luxury and convenience. Don't miss out on the opportunity to make this exceptional property your own—schedule a viewing today and experience the epitome of refined living in Wyndham!
Last Agent to Sell the Property
Keller Williams Realty Brokerage Phone: (571) 766-0907 License #0225247278 Listed on: 03/27/2024

Co-Listed By
Keller Williams Realty Brokerage Phone: (571) 766-0907 License #0225088025
Home Details
Home Type
- Single Family
Est. Annual Taxes
- $6,335
Year Built
- Built in 2020
Lot Details
- 7,841 Sq Ft Lot
- Back Yard Fenced
- Sprinkler System
- Wooded Lot
HOA Fees
- $69 Monthly HOA Fees
Parking
- 2 Car Direct Access Garage
- Garage Door Opener
Home Design
- Custom Home
- Brick Exterior Construction
- Slab Foundation
- Frame Construction
- Shingle Roof
- Vinyl Siding
Interior Spaces
- 3,462 Sq Ft Home
- 2-Story Property
- Wired For Data
- Tray Ceiling
- Cathedral Ceiling
- Gas Fireplace
- French Doors
- Separate Formal Living Room
- Dining Area
- Washer and Dryer Hookup
Kitchen
- Breakfast Area or Nook
- Eat-In Kitchen
- Oven
- Gas Cooktop
- Stove
- Microwave
- Ice Maker
- Dishwasher
- Kitchen Island
- Granite Countertops
- Disposal
Flooring
- Wood
- Ceramic Tile
Bedrooms and Bathrooms
- 5 Bedrooms
- Main Floor Bedroom
- En-Suite Primary Bedroom
- Walk-In Closet
- Double Vanity
Home Security
- Home Security System
- Fire and Smoke Detector
Outdoor Features
- Outdoor Pool
- Patio
- Exterior Lighting
- Front Porch
Schools
- Shady Grove Elementary School
- Short Pump Middle School
- Deep Run High School
Utilities
- Forced Air Zoned Heating and Cooling System
- Heating System Uses Natural Gas
- Heat Pump System
- Vented Exhaust Fan
- Tankless Water Heater
- Gas Water Heater
- High Speed Internet
Listing and Financial Details
- Assessor Parcel Number 734-780-2794.038
Community Details
Overview
- Dominion Park At Wyndham Subdivision
Amenities
- Common Area
- Clubhouse
Recreation
- Tennis Courts
- Community Basketball Court
- Community Playground
- Fitness Center
- Community Pool
- Trails
Ownership History
Purchase Details
Home Financials for this Owner
Home Financials are based on the most recent Mortgage that was taken out on this home.Purchase Details
Similar Homes in Glen Allen, VA
Home Values in the Area
Average Home Value in this Area
Purchase History
| Date | Type | Sale Price | Title Company |
|---|---|---|---|
| Deed | $840,800 | None Listed On Document | |
| Deed | -- | None Listed On Document |
Property History
| Date | Event | Price | Change | Sq Ft Price |
|---|---|---|---|---|
| 05/31/2024 05/31/24 | Sold | $840,800 | -1.1% | $243 / Sq Ft |
| 04/30/2024 04/30/24 | Pending | -- | -- | -- |
| 04/03/2024 04/03/24 | For Sale | $850,000 | +31.5% | $246 / Sq Ft |
| 05/14/2020 05/14/20 | Sold | $646,212 | +4.2% | $192 / Sq Ft |
| 11/08/2019 11/08/19 | Pending | -- | -- | -- |
| 11/05/2019 11/05/19 | For Sale | $619,885 | -- | $184 / Sq Ft |
Tax History Compared to Growth
Tax History
| Year | Tax Paid | Tax Assessment Tax Assessment Total Assessment is a certain percentage of the fair market value that is determined by local assessors to be the total taxable value of land and additions on the property. | Land | Improvement |
|---|---|---|---|---|
| 2025 | $6,335 | $715,200 | $120,000 | $595,200 |
| 2024 | $6,335 | $672,000 | $120,000 | $552,000 |
| 2023 | $5,746 | $680,000 | $128,000 | $552,000 |
| 2022 | $5,596 | $672,300 | $140,000 | $532,300 |
| 2021 | $5,675 | $0 | $0 | $0 |
Agents Affiliated with this Home
-
Deborah Reynolds

Seller's Agent in 2024
Deborah Reynolds
Keller Williams Realty
(804) 455-7354
3 in this area
328 Total Sales
-
Joan E Justice

Seller Co-Listing Agent in 2024
Joan E Justice
Keller Williams Realty
(804) 539-9779
2 in this area
130 Total Sales
-
Kevin Randesi

Buyer's Agent in 2024
Kevin Randesi
804 Real Estate, LLC
(804) 683-4042
1 in this area
97 Total Sales
-
Tammi Taylor

Seller's Agent in 2020
Tammi Taylor
Long & Foster
(804) 774-0460
8 in this area
29 Total Sales
-
N
Buyer's Agent in 2020
NON MLS USER MLS
NON MLS OFFICE
Map
Source: Central Virginia Regional MLS
MLS Number: 2405446
APN: 734-780-2794.038
- 12445 Donahue Rd
- 12213 Collinstone Place
- 7025 Benhall Cir
- 6021 Chestnut Hill Dr
- 5905 Maybrook Dr
- 7292 Ellingham Ct
- 12410 Creek Mill Ct
- 12313 Old Greenway Ct
- 12304 Hunters Glen Terrace
- 12313 Haybrook Ln
- 11904 Lerade Ct
- 5605 Hunters Glen Dr
- 11905 Lerade Ct
- 5908 Dominion Fairways Ct
- 11809 Park Forest Ct
- 10932 Dominion Fairways Ln
- 5904 Park Forest Ln
- 11916 Brookmeade Ct
- 6229 Ginda Terrace
- 12540 Heather Grove Rd
