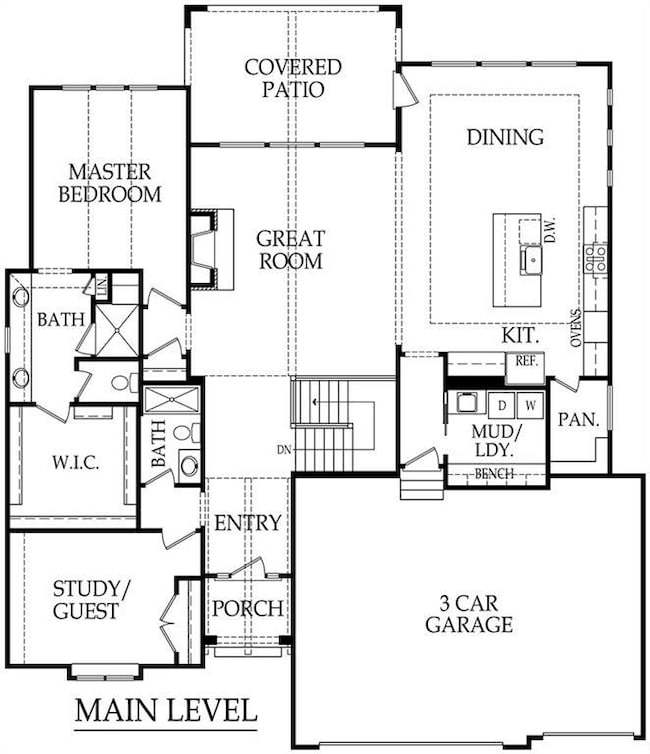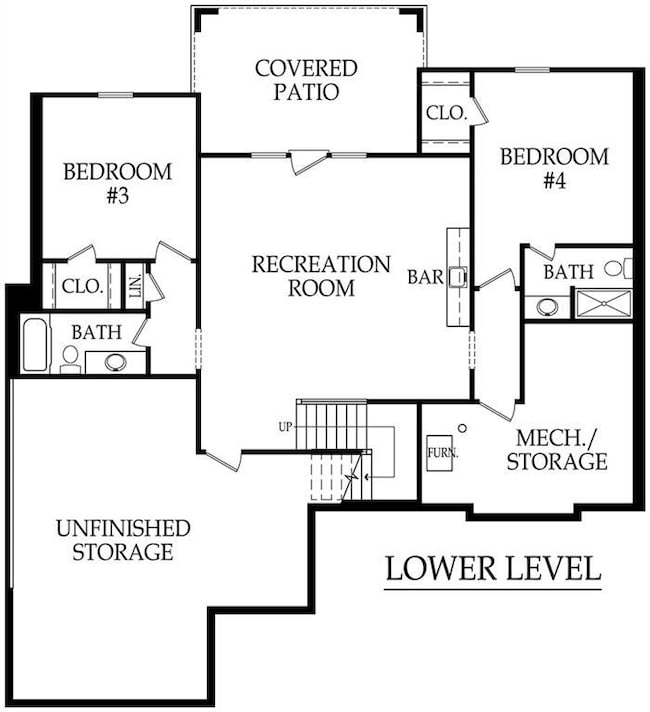12472 S Barth Rd Olathe, KS 66061
Estimated payment $5,728/month
Highlights
- Custom Closet System
- Recreation Room
- Traditional Architecture
- Forest View Elementary School Rated A-
- Vaulted Ceiling
- Wood Flooring
About This Home
Welcome to the "Campbell" Reverse, an exquisitely designed reverse by Rodrock Homes. Nestled on a private, exclusive street. This open-concept living with upgraded modern amenities, offering a truly luxurious lifestyle. Step into a bright, open floor plan where hardwood floors flow throughout, adding warmth and sophistication. The Great Room and Dining Room area is flooded with natural light thanks to a stunning wall of windows. Gather around the magnificent Designer Tile-front fireplace that stretches from floor to ceiling, complemented by trendy floating shelves and a floating hearth. A large mirror in the stairwell enhances the light and space. The culinary space is designed for both function and beauty, featuring a large center island perfect for meal preparation and entertaining guests. The main-level master suite offers ultimate convenience and comfort, featuring a huge walk-in closet and a luxurious master bath with a double vanity (with center drawers) and a large walk-in shower equipped with two shower heads. This home sits on a premium walk-out lot, perfectly connecting your lower level to the outdoors. Enjoy relaxing or hosting on the low-maintenance composite deck. The lower level is dedicated to relaxation and entertainment. A versatile rec room is the ideal spot for a home theater, game room, or fitness area. The sophisticated wet bar makes hosting a breeze, adding a touch of custom luxury. Two additional generously sized bedrooms and two full bathrooms offer privacy and convenience for guests or family members. WALKOUT LOT. PICTURES AND VIRTUAL TOUR ARE OF PREVIOUS MODEL HOME, WHICH DOES FEATURE UPGRADES. Forest View-a Premier Rodrock Community featuring Moms Council Events, Water Park, Zero Entry Pool, 50 ft Waterfall Entrance, Sand Volleyball, Playground & Picnic areas. Basketball & Pickle Ball Court. Cedar Niles Park/Walking Trails is accessible within the Community and Lake Olathe Nearby. MODEL HOME NOW FOR SALE! THIS HOME CAN CLOSE IN 45 DAYS.
Listing Agent
Rodrock & Associates Realtors Brokerage Phone: 913-908-3997 License #SP00048759 Listed on: 06/07/2024
Home Details
Home Type
- Single Family
Est. Annual Taxes
- $11,707
Year Built
- Built in 2024 | Under Construction
Lot Details
- 0.25 Acre Lot
- Cul-De-Sac
- Paved or Partially Paved Lot
- Many Trees
HOA Fees
- $56 Monthly HOA Fees
Parking
- 3 Car Attached Garage
- Front Facing Garage
- Garage Door Opener
Home Design
- Traditional Architecture
- Composition Roof
- Stone Trim
Interior Spaces
- Wet Bar
- Built-In Features
- Vaulted Ceiling
- Gas Fireplace
- Thermal Windows
- Mud Room
- Great Room with Fireplace
- Combination Kitchen and Dining Room
- Recreation Room
Kitchen
- Breakfast Room
- Built-In Oven
- Electric Range
- Microwave
- Dishwasher
- Stainless Steel Appliances
- Kitchen Island
- Granite Countertops
- Disposal
Flooring
- Wood
- Carpet
- Ceramic Tile
Bedrooms and Bathrooms
- 4 Bedrooms
- Main Floor Bedroom
- Custom Closet System
- Walk-In Closet
- 4 Full Bathrooms
- Double Vanity
- Shower Only
Laundry
- Laundry Room
- Laundry on main level
Finished Basement
- Walk-Out Basement
- Sump Pump
- Bedroom in Basement
Home Security
- Smart Thermostat
- Fire and Smoke Detector
Eco-Friendly Details
- Energy-Efficient Windows
- Energy-Efficient Doors
- Energy-Efficient Thermostat
Outdoor Features
- Covered Deck
- Covered Patio or Porch
- Playground
Location
- City Lot
Schools
- Forest View Elementary School
- Olathe West High School
Utilities
- Humidifier
- Central Air
- Vented Exhaust Fan
- Heating System Uses Natural Gas
Listing and Financial Details
- Assessor Parcel Number DP23660000 0224
- $1,227 special tax assessment
Community Details
Overview
- Association fees include management
- First Service Residential Association
- Forest View The Estates Subdivision, Campbell Floorplan
Recreation
- Pickleball Courts
- Community Pool
- Trails
Security
- Building Fire Alarm
Map
Home Values in the Area
Average Home Value in this Area
Tax History
| Year | Tax Paid | Tax Assessment Tax Assessment Total Assessment is a certain percentage of the fair market value that is determined by local assessors to be the total taxable value of land and additions on the property. | Land | Improvement |
|---|---|---|---|---|
| 2025 | $2,949 | $55,809 | $15,588 | $40,221 |
| 2024 | $2,949 | $14,786 | $14,786 | -- |
| 2023 | $2,835 | $13,444 | $13,444 | $0 |
| 2022 | $2,282 | $8,184 | $8,184 | $0 |
| 2021 | $2,356 | $8,184 | $8,184 | $0 |
| 2020 | $2,400 | $8,184 | $8,184 | $0 |
| 2019 | $2,426 | $8,054 | $8,054 | $0 |
| 2018 | $2,469 | $8,054 | $8,054 | $0 |
| 2017 | $2,436 | $7,442 | $7,442 | $0 |
| 2016 | $1,510 | $9 | $9 | $0 |
| 2015 | $1,544 | $6 | $6 | $0 |
Property History
| Date | Event | Price | List to Sale | Price per Sq Ft |
|---|---|---|---|---|
| 02/05/2026 02/05/26 | Price Changed | $914,225 | +0.7% | $277 / Sq Ft |
| 10/23/2025 10/23/25 | Price Changed | $907,725 | +0.2% | $275 / Sq Ft |
| 10/18/2025 10/18/25 | Price Changed | $905,975 | +3.2% | $274 / Sq Ft |
| 11/09/2024 11/09/24 | Price Changed | $877,484 | +0.8% | $266 / Sq Ft |
| 09/18/2024 09/18/24 | Price Changed | $870,175 | 0.0% | $263 / Sq Ft |
| 06/07/2024 06/07/24 | For Sale | $869,975 | -- | $263 / Sq Ft |
Purchase History
| Date | Type | Sale Price | Title Company |
|---|---|---|---|
| Warranty Deed | -- | First American Title |
Mortgage History
| Date | Status | Loan Amount | Loan Type |
|---|---|---|---|
| Open | $692,000 | Construction |
Source: Heartland MLS
MLS Number: 2491258
APN: DP23660000-0224
- 24564 W 124th Terrace
- 24331 W 126th Terrace
- 24363 W 126th Terrace
- 24004 W 124th St
- 24586 W 126th Terrace
- 12300 S Hastings St
- 24443 W 126th Terrace
- 24559 W 126th Terrace
- 12395 S Hastings St
- 24625 W 126th Terrace
- 1068 N Sumac St
- 12694 S Wrangler St
- 1073 N Sumac St
- 12231 S Solomon Rd
- 23659 W 125th Terrace
- 12408 S Solomon Rd
- 23488 W 125th St
- 23444 W 125th St
- 12552 S Meadow View St
- 11242 S Sunray Dr
- 1938 W Surrey St
- 1473 W Mulberry St
- 22114 W 116th Terrace
- 1549 W Dartmouth St
- 213 S Brittany Dr
- 275 S Parker St
- 1110 W Virginia Ln
- 316 W Park St
- 1116 N Walker Ln
- 110 S Chestnut St
- 519 E Poplar St
- 600-604 S Harrison St
- 18880 W 116th St
- 19322 W 109th Place
- 10985 S Millstone Dr
- 9710 Montclaire Dr
- 1220 N Annie St
- 763 S Keeler St
- 1425 Martway Cir
- 11835 S Fellows St
Ask me questions while you tour the home.







