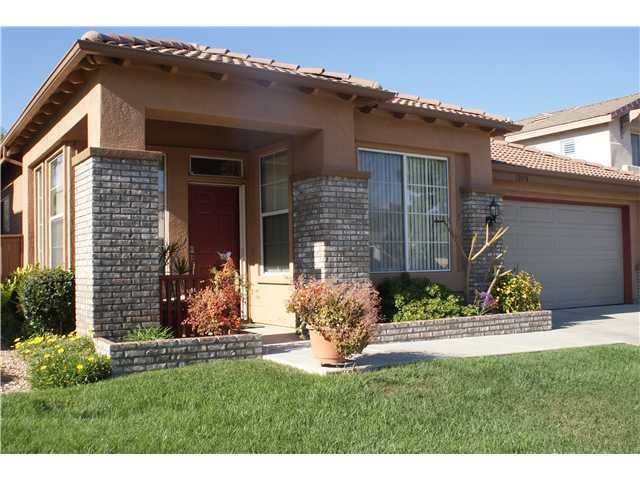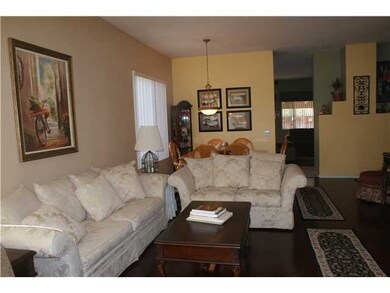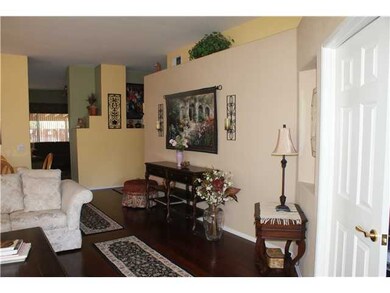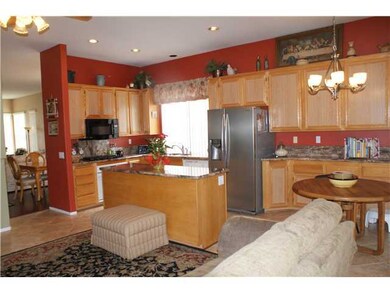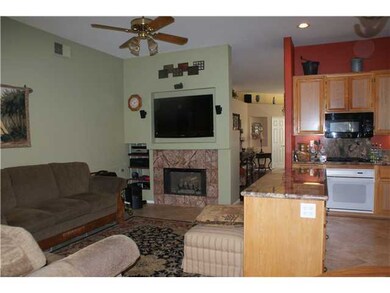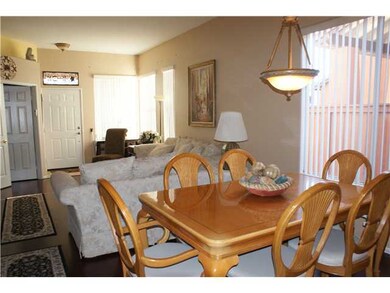
Highlights
- Wood Flooring
- Mediterranean Architecture
- Covered patio or porch
- Valley Elementary School Rated A
- Private Yard
- Formal Dining Room
About This Home
As of December 2019Upgraded and move-in ready home on cul-de-sac! Open and bright single story w/high ceilings, new handsome dark wood floors, granite counters & more give this home warmth, beauty and function. Upgrades include wood & ceramic floors, granite, pull open cabinets, new stove top & new fencing. Slider doors in FR and MBR lead out to peaceful backyard with lovely hardscape and room for a garden. Large walk-in closet in MBR. Affordable - NO HOA or Mello Roose. Poway Schools. See supplement. This single story home has been very well maintained by the original owner. Water heater was replaced in 2012. New stove top and microwave purchased in 2012. House exterior was painted 2011. New garage door installed in 2011. New fence at rear and also on the right side of house 2011. House is located on a quiet cul-de-sac and conveniently close to shopping, schools, parks, trails and has easy access to freeways. House backs up to a river zone so no neighbor view from backyard. Fan in family room does not convey.
Home Details
Home Type
- Single Family
Est. Annual Taxes
- $8,776
Year Built
- Built in 1996
Lot Details
- 4,802 Sq Ft Lot
- Cul-De-Sac
- Property is Fully Fenced
- Level Lot
- Sprinklers on Timer
- Private Yard
Parking
- 2 Car Attached Garage
- Garage Door Opener
- Driveway
Home Design
- Mediterranean Architecture
- Brick Exterior Construction
- Clay Roof
- Stucco Exterior
Interior Spaces
- 1,695 Sq Ft Home
- 1-Story Property
- Family Room with Fireplace
- Formal Dining Room
Kitchen
- Oven or Range
- Disposal
Flooring
- Wood
- Tile
Bedrooms and Bathrooms
- 4 Bedrooms
- 2 Full Bathrooms
Laundry
- Laundry Room
- Gas Dryer Hookup
Schools
- Poway Unified School District Elementary And Middle School
- Poway Unified School District High School
Additional Features
- Covered patio or porch
- Separate Water Meter
Listing and Financial Details
- Assessor Parcel Number 317-211-22-00
Ownership History
Purchase Details
Home Financials for this Owner
Home Financials are based on the most recent Mortgage that was taken out on this home.Purchase Details
Home Financials for this Owner
Home Financials are based on the most recent Mortgage that was taken out on this home.Purchase Details
Home Financials for this Owner
Home Financials are based on the most recent Mortgage that was taken out on this home.Purchase Details
Home Financials for this Owner
Home Financials are based on the most recent Mortgage that was taken out on this home.Purchase Details
Purchase Details
Home Financials for this Owner
Home Financials are based on the most recent Mortgage that was taken out on this home.Map
Similar Homes in the area
Home Values in the Area
Average Home Value in this Area
Purchase History
| Date | Type | Sale Price | Title Company |
|---|---|---|---|
| Grant Deed | $715,000 | First American Title Company | |
| Grant Deed | $587,000 | Fidelity National Title | |
| Interfamily Deed Transfer | -- | Accommodation | |
| Interfamily Deed Transfer | -- | Stewart | |
| Interfamily Deed Transfer | -- | Chicago Title Co | |
| Interfamily Deed Transfer | -- | -- | |
| Grant Deed | $204,000 | Continental Lawyers Title Co |
Mortgage History
| Date | Status | Loan Amount | Loan Type |
|---|---|---|---|
| Open | $563,690 | New Conventional | |
| Closed | $572,000 | New Conventional | |
| Previous Owner | $410,900 | Adjustable Rate Mortgage/ARM | |
| Previous Owner | $100,000 | Credit Line Revolving | |
| Previous Owner | $50,000 | Credit Line Revolving | |
| Previous Owner | $125,000 | Unknown | |
| Previous Owner | $140,000 | No Value Available | |
| Previous Owner | $113,900 | No Value Available |
Property History
| Date | Event | Price | Change | Sq Ft Price |
|---|---|---|---|---|
| 12/16/2019 12/16/19 | Sold | $732,900 | +1.8% | $432 / Sq Ft |
| 11/24/2019 11/24/19 | Pending | -- | -- | -- |
| 11/23/2019 11/23/19 | For Sale | $719,900 | +22.6% | $425 / Sq Ft |
| 05/12/2014 05/12/14 | Sold | $587,000 | -0.3% | $346 / Sq Ft |
| 04/11/2014 04/11/14 | Pending | -- | -- | -- |
| 03/25/2014 03/25/14 | Price Changed | $589,000 | -1.7% | $347 / Sq Ft |
| 03/19/2014 03/19/14 | For Sale | $599,000 | 0.0% | $353 / Sq Ft |
| 03/07/2014 03/07/14 | Pending | -- | -- | -- |
| 03/06/2014 03/06/14 | For Sale | $599,000 | 0.0% | $353 / Sq Ft |
| 03/04/2014 03/04/14 | Pending | -- | -- | -- |
| 02/24/2014 02/24/14 | For Sale | $599,000 | -- | $353 / Sq Ft |
Tax History
| Year | Tax Paid | Tax Assessment Tax Assessment Total Assessment is a certain percentage of the fair market value that is determined by local assessors to be the total taxable value of land and additions on the property. | Land | Improvement |
|---|---|---|---|---|
| 2024 | $8,776 | $766,620 | $492,363 | $274,257 |
| 2023 | $8,593 | $751,589 | $482,709 | $268,880 |
| 2022 | $8,453 | $736,853 | $473,245 | $263,608 |
| 2021 | $8,344 | $722,406 | $463,966 | $258,440 |
| 2020 | $8,313 | $715,000 | $459,209 | $255,791 |
| 2019 | $7,398 | $645,060 | $414,290 | $230,770 |
| 2018 | $7,195 | $632,413 | $406,167 | $226,246 |
| 2017 | $7,007 | $620,013 | $398,203 | $221,810 |
| 2016 | $6,866 | $607,857 | $390,396 | $217,461 |
| 2015 | $6,767 | $598,727 | $384,532 | $214,195 |
| 2014 | $3,195 | $275,086 | $96,209 | $178,877 |
Source: San Diego MLS
MLS Number: 140010151
APN: 317-211-22
- 12700 Soule St
- 12709 Oak Knoll Rd
- 12443 Danes Rd
- 12953 Carriage Rd
- 13031 Carriage Rd
- 12811 Beeler Creek Trail
- 12609 Robison Blvd Unit 203
- 12521 Mcferon Rd
- 12927 Ilene St
- 12050 Crest Rd
- 13315 Carriage Rd
- 0 Cobblestone Creek Rd Unit 1 240013032
- 12701 Mcferon Rd
- 0 Dorathea Terrace
- 1/2 Poway Rd
- 12132 Old Pomerado Rd
- 12830 Fiesta Dr Unit 308
- 12833 Estrella Vista St Unit 289
- 13329 Buena Vista St Unit 52
- 13229 Casa Vista St Unit 85
