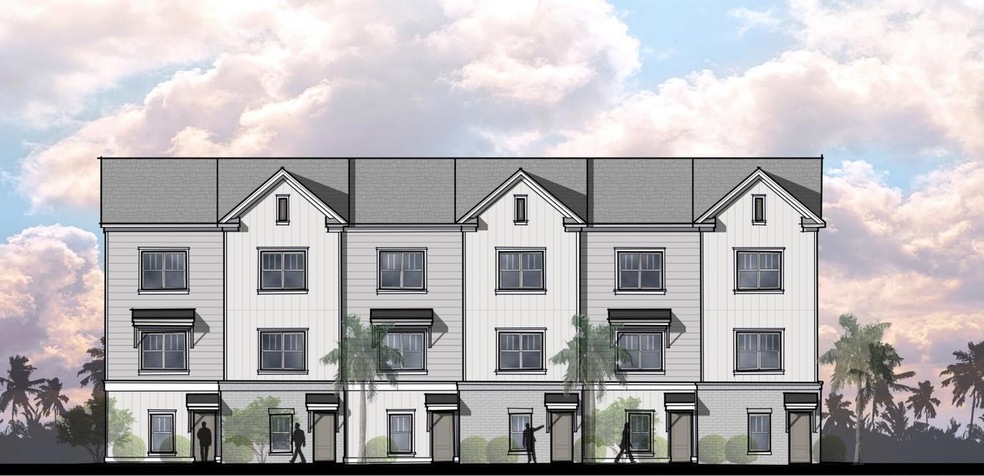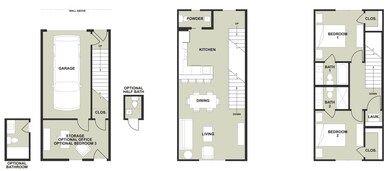
1248 Allusion Ln Mount Pleasant, SC 29466
Estimated Value: $317,000 - $364,000
Highlights
- Two Primary Bedrooms
- Separate Formal Living Room
- Formal Dining Room
- Jennie Moore Elementary School Rated A
- High Ceiling
- 1 Car Attached Garage
About This Home
As of January 2022LIVE, WORK AND PLAY IN MT. PLEASANT! 2 bedroom/2.5 bath townhomes are priced in the mid $200s and conveniently tucked in just off Highway 17 and across from Oakland Market--only minutes from excellent schools, shopping, dining, healthcare, recreation and more. As Mt. Pleasant's popularity has grown, the price of living here has risen to the point where many people who work in our area are forced to commute long distances. This brand new neighborhood offers a perfect opportunity to own your own home close to where you work!! All townhomes have an attached garage with extra storage/flex space (there's even an option to add an office or third bedroom and bath). 9' ceilings, granite kitchen countertops, subway tile backsplash, steel appliance package includes smooth top electric range,microwave and dishwasher. There's luxury vinyl plank in main living area, too. Why keep renting?? Or keep driving a long commute??
Last Agent to Sell the Property
Carolina One Real Estate License #4094 Listed on: 09/23/2020

Home Details
Home Type
- Single Family
Est. Annual Taxes
- $1,135
Year Built
- Built in 2021
Lot Details
- Interior Lot
- Level Lot
- Irrigation
- Development of land is proposed phase
HOA Fees
- $250 Monthly HOA Fees
Parking
- 1 Car Attached Garage
- Garage Door Opener
- Off-Street Parking
Home Design
- Raised Foundation
- Architectural Shingle Roof
- Cement Siding
Interior Spaces
- 1,036 Sq Ft Home
- 3-Story Property
- Smooth Ceilings
- High Ceiling
- Entrance Foyer
- Separate Formal Living Room
- Formal Dining Room
- Vinyl Flooring
- Laundry Room
Kitchen
- Eat-In Kitchen
- Dishwasher
Bedrooms and Bathrooms
- 2 Bedrooms
- Double Master Bedroom
- Split Bedroom Floorplan
- Walk-In Closet
Schools
- Jennie Moore Elementary School
- Laing Middle School
- Wando High School
Utilities
- Cooling Available
- Heat Pump System
Community Details
- Front Yard Maintenance
- Built by Prosperity Builders
- Gregorie Ferry Towns Subdivision
Listing and Financial Details
- Home warranty included in the sale of the property
Similar Homes in Mount Pleasant, SC
Home Values in the Area
Average Home Value in this Area
Property History
| Date | Event | Price | Change | Sq Ft Price |
|---|---|---|---|---|
| 01/07/2022 01/07/22 | Sold | $251,899 | +0.8% | $243 / Sq Ft |
| 09/23/2020 09/23/20 | Pending | -- | -- | -- |
| 09/23/2020 09/23/20 | For Sale | $249,900 | -- | $241 / Sq Ft |
Tax History Compared to Growth
Tax History
| Year | Tax Paid | Tax Assessment Tax Assessment Total Assessment is a certain percentage of the fair market value that is determined by local assessors to be the total taxable value of land and additions on the property. | Land | Improvement |
|---|---|---|---|---|
| 2023 | $1,135 | $10,360 | $0 | $0 |
| 2022 | $1,092 | $9,800 | $0 | $0 |
Agents Affiliated with this Home
-
Ali Bring
A
Seller's Agent in 2022
Ali Bring
Carolina One Real Estate
(843) 202-2020
55 Total Sales
-
Christeen Studemeyer
C
Buyer's Agent in 2022
Christeen Studemeyer
EXP Realty LLC
(843) 568-0769
90 Total Sales
Map
Source: CHS Regional MLS
MLS Number: 20026307
APN: 580-00-00-293
- 1252 Allusion Ln Unit 201
- 1241 Allusion Ln
- 1242 Allusion Ln Unit 206
- 1177 Highway 41
- 3066 Emma Ln
- 3012 Emma Ln
- 3092 Emma Ln
- 3010 Emma Ln
- 3092 Morningdale Dr
- 3904 Delinger Dr
- 2900 Colonnade Dr
- 3222 Morningdale Dr
- 0 Huro Dr
- 2707 Waterpointe Cir
- 1192 Crystal Rd
- 2800 Waterpointe Cir
- 2791 Gaston Gate
- 1178 Yough Hall Rd
- 1215 Dingle Rd
- 2889 Backman St
- 1248 Allusion Ln
- 1250 Allusion Ln
- 1246 Allusion Ln
- 1252 Allusion Ln
- 1244 Allusion Ln
- 1247 Allusion Ln
- 1245 Allusion Ln
- 1249 Allusion Ln
- 1237 Allusion Ln
- 1243 Allusion Ln
- 1242 Allusion Ln
- 1251 Allusion Ln
- 1256 Allusion Ln
- 1255 Allusion Ln
- 1238 Allusion Ln
- 1258 Allusion Ln
- 1257 Allusion Ln
- 1260 Allusion Ln
- 1236 Allusion Ln
- 1259 Allusion Ln

