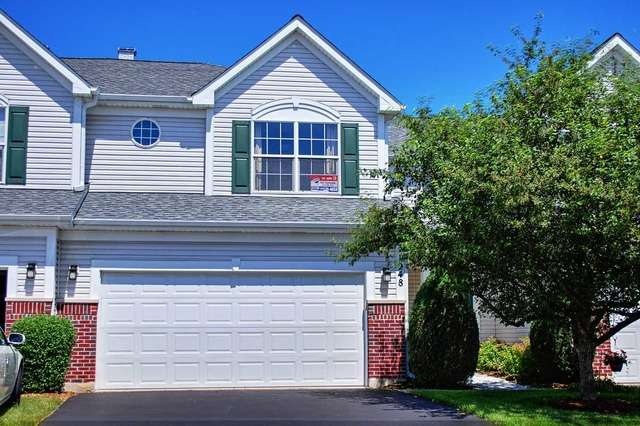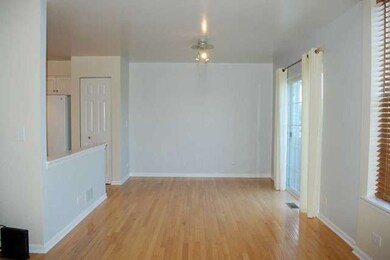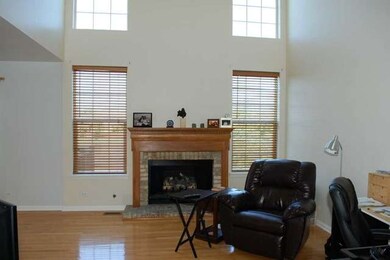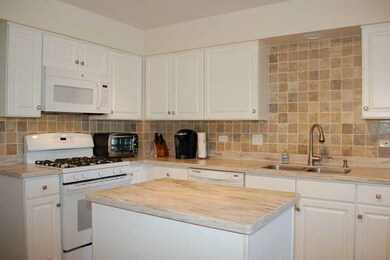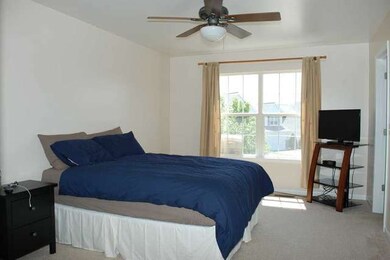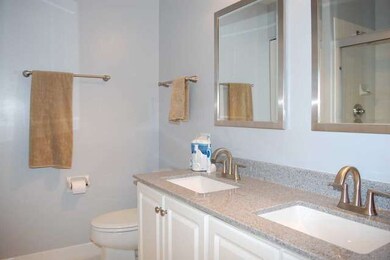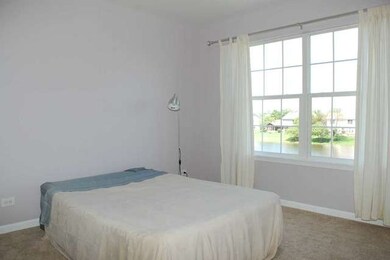
1248 Appaloosa Way Unit 12A Bartlett, IL 60103
South Tri Village NeighborhoodHighlights
- Deck
- Wood Flooring
- Attached Garage
- Wayne Elementary School Rated 9+
- Walk-In Pantry
- Breakfast Bar
About This Home
As of June 2018EXCEPTIONAL HOME THAT SHOWS PRIDE OF OWNERSHIP! BEAUTIFULL VIEW OF LAKE! FEATURING: NEW ROOF 2014, DECK 2012! CARPET 2014,NEW COUNTERTOPS,IN KITCHEN & ALL BATHROOMS,STOVE,MICROWAVE, BATHROOM,FURNACE,GAS LOGS,SHOWER DOOR, FAUCETS,PAINTED ALL IN 2015!*DRYER 2014,REFRIGERATOR,DISPOSAL,AIR COMPRESSOR 2013!
Last Agent to Sell the Property
Catherine Sumerdon
RE/MAX Central Inc. Listed on: 05/28/2015
Townhouse Details
Home Type
- Townhome
Est. Annual Taxes
- $7,333
Year Built
- 2001
HOA Fees
- $253 per month
Parking
- Attached Garage
- Garage Transmitter
- Garage Door Opener
- Driveway
- Parking Included in Price
- Garage Is Owned
Home Design
- Brick Exterior Construction
- Slab Foundation
- Asphalt Rolled Roof
- Vinyl Siding
Interior Spaces
- Entrance Foyer
- Storage
- Wood Flooring
Kitchen
- Breakfast Bar
- Walk-In Pantry
- Oven or Range
- Microwave
- Dishwasher
- Disposal
Bedrooms and Bathrooms
- Primary Bathroom is a Full Bathroom
- Separate Shower
Laundry
- Laundry on upper level
- Dryer
- Washer
Finished Basement
- Exterior Basement Entry
- Finished Basement Bathroom
Outdoor Features
- Deck
- Patio
Utilities
- Forced Air Heating and Cooling System
- Heating System Uses Gas
- Lake Michigan Water
Community Details
- Pets Allowed
Ownership History
Purchase Details
Home Financials for this Owner
Home Financials are based on the most recent Mortgage that was taken out on this home.Purchase Details
Home Financials for this Owner
Home Financials are based on the most recent Mortgage that was taken out on this home.Purchase Details
Home Financials for this Owner
Home Financials are based on the most recent Mortgage that was taken out on this home.Similar Homes in the area
Home Values in the Area
Average Home Value in this Area
Purchase History
| Date | Type | Sale Price | Title Company |
|---|---|---|---|
| Warranty Deed | $238,500 | Chicago Title Insurance Comp | |
| Warranty Deed | $220,000 | Attorney | |
| Warranty Deed | $227,500 | -- |
Mortgage History
| Date | Status | Loan Amount | Loan Type |
|---|---|---|---|
| Open | $187,250 | New Conventional | |
| Closed | $190,000 | New Conventional | |
| Closed | $190,800 | New Conventional | |
| Previous Owner | $25,000 | Credit Line Revolving | |
| Previous Owner | $150,000 | New Conventional | |
| Previous Owner | $22,600 | Credit Line Revolving | |
| Previous Owner | $180,800 | No Value Available |
Property History
| Date | Event | Price | Change | Sq Ft Price |
|---|---|---|---|---|
| 06/07/2018 06/07/18 | Sold | $238,500 | 0.0% | $161 / Sq Ft |
| 04/12/2018 04/12/18 | Pending | -- | -- | -- |
| 04/10/2018 04/10/18 | For Sale | $238,500 | +8.4% | $161 / Sq Ft |
| 07/29/2015 07/29/15 | Sold | $220,000 | -4.3% | $220,000 / Sq Ft |
| 07/02/2015 07/02/15 | Pending | -- | -- | -- |
| 06/21/2015 06/21/15 | Price Changed | $229,900 | -4.2% | $229,900 / Sq Ft |
| 05/29/2015 05/29/15 | Price Changed | $239,900 | -1.6% | $239,900 / Sq Ft |
| 05/28/2015 05/28/15 | For Sale | $243,700 | -- | $243,700 / Sq Ft |
Tax History Compared to Growth
Tax History
| Year | Tax Paid | Tax Assessment Tax Assessment Total Assessment is a certain percentage of the fair market value that is determined by local assessors to be the total taxable value of land and additions on the property. | Land | Improvement |
|---|---|---|---|---|
| 2023 | $7,333 | $96,980 | $23,670 | $73,310 |
| 2022 | $7,352 | $90,130 | $22,000 | $68,130 |
| 2021 | $7,136 | $85,560 | $20,880 | $64,680 |
| 2020 | $6,960 | $82,990 | $20,250 | $62,740 |
| 2019 | $6,863 | $80,030 | $19,530 | $60,500 |
| 2018 | $6,909 | $78,250 | $19,670 | $58,580 |
| 2017 | $6,708 | $75,140 | $18,890 | $56,250 |
| 2016 | $6,573 | $71,770 | $18,040 | $53,730 |
| 2015 | $6,552 | $67,940 | $17,080 | $50,860 |
| 2014 | $6,092 | $66,220 | $16,650 | $49,570 |
| 2013 | $7,314 | $67,810 | $17,050 | $50,760 |
Agents Affiliated with this Home
-

Seller's Agent in 2018
Bryan Daniels
RE/MAX
(847) 219-9709
5 Total Sales
-
D
Buyer's Agent in 2018
Daniel Riney
Berkshire Hathaway HomeServices Visions Realty
-
C
Seller's Agent in 2015
Catherine Sumerdon
RE/MAX Central Inc.
Map
Source: Midwest Real Estate Data (MRED)
MLS Number: MRD08935397
APN: 01-16-216-028
- 1344 Saddlebrook Rd
- 1450 Anvil Ct
- 1267 Churchill Rd
- 1471 Canter Ln
- 1151 Struckman Blvd
- 1414 Saddleridge Place
- 1460 Canter Ln
- 1184 Princeton Dr
- 1024 Confederation Dr
- 1542 Wood Creek Trail
- 996 Congress Dr
- 1204 Driftwood Ln
- 31W141 Army Trail Rd
- 29W725 Army Trail Rd
- 4N707 White Oak Ln
- 1157 Pinetree Ln
- 4N694 Mountain Ash Dr
- 1201 Pinetree Ln
- 1074 - 1078 Sante Fe Stre St
- 1061 Martingale Dr
