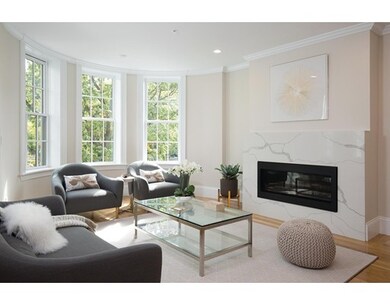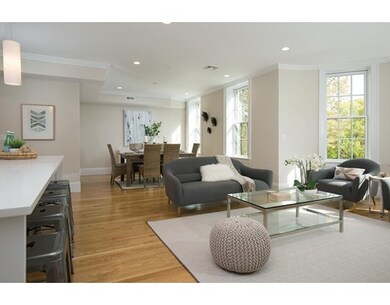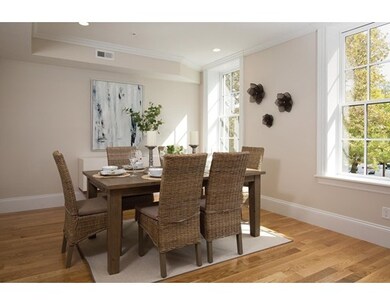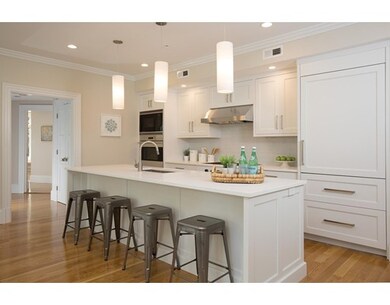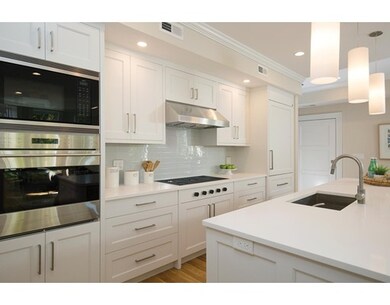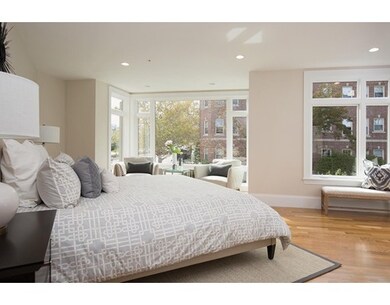
1248 Beacon St Unit 3 Brookline, MA 02446
Coolidge Corner NeighborhoodAbout This Home
As of January 2025Superbly located on the south side of Beacon Street near Coolidge Corner, this handsome four-unit corner row house has undergone a gut renovation down to the studs, offering floor plans designed for today's modern lifestyle. This stunning floor-through unit, with tremendous light, has exquisite craftsmanship throughout including custom appointments, contemporary materials, and high-end fixtures and finishes. The gorgeous, open-concept kitchen showcases state-of-the-art appliances and leads to an open living/dining room with a fireplace. There are three bedrooms and two and one-half designer bathrooms with high ceilings and crown moldings. The master bedroom and bathroom feature floor-to-ceiling windows, creating a dramatic, open feel. Amenities include a private deck and deeded parking.
Ownership History
Purchase Details
Home Financials for this Owner
Home Financials are based on the most recent Mortgage that was taken out on this home.Purchase Details
Home Financials for this Owner
Home Financials are based on the most recent Mortgage that was taken out on this home.Map
Property Details
Home Type
Condominium
Est. Annual Taxes
$21,541
Year Built
1882
Lot Details
0
Listing Details
- Unit Level: 2
- Property Type: Condominium/Co-Op
- CC Type: Condo
- Style: Rowhouse
- Other Agent: 1.00
- Lead Paint: Unknown
- Year Built Description: Approximate, Renovated Since, Finished, Never Occupied
- Special Features: NewHome
- Property Sub Type: Condos
- Year Built: 1882
Interior Features
- Has Basement: No
- Fireplaces: 1
- Primary Bathroom: Yes
- Number of Rooms: 6
- Amenities: Public Transportation, Shopping, Park, Medical Facility, House of Worship, Private School, Public School, T-Station, University
- Flooring: Hardwood
- Bedroom 2: First Floor, 12X16
- Bedroom 3: First Floor, 16X8
- Bathroom #1: First Floor
- Bathroom #2: Second Floor
- Kitchen: First Floor, 15X10
- Laundry Room: First Floor
- Living Room: First Floor, 28X12
- Master Bedroom: First Floor, 18X24
- Master Bedroom Description: Bathroom - Full, Closet - Walk-in
- Dining Room: First Floor
- No Bedrooms: 3
- Full Bathrooms: 2
- Half Bathrooms: 1
- No Living Levels: 1
- Main Lo: K95001
- Main So: BB5522
Exterior Features
- Construction: Brick
- Exterior: Brick
- Exterior Unit Features: Deck
Garage/Parking
- Parking: Deeded
- Parking Spaces: 1
Utilities
- Hot Water: Natural Gas
- Sewer: City/Town Sewer
- Water: City/Town Water
Condo/Co-op/Association
- Association Fee Includes: Water, Sewer, Master Insurance, Exterior Maintenance, Landscaping, Snow Removal
- Management: Developer Control
- Pets Allowed: Yes w/ Restrictions
- No Units: 4
- Unit Building: 3
Schools
- Elementary School: Devotion/Law
- High School: Brookline
Lot Info
- Assessor Parcel Number: B:089 L:0005 S:0039
- Zoning: Res
Similar Homes in Brookline, MA
Home Values in the Area
Average Home Value in this Area
Purchase History
| Date | Type | Sale Price | Title Company |
|---|---|---|---|
| Condominium Deed | $2,125,000 | None Available | |
| Condominium Deed | $2,125,000 | None Available | |
| Not Resolvable | $2,100,000 | -- |
Mortgage History
| Date | Status | Loan Amount | Loan Type |
|---|---|---|---|
| Previous Owner | $1,470,000 | Adjustable Rate Mortgage/ARM | |
| Previous Owner | $1,575,000 | Unknown |
Property History
| Date | Event | Price | Change | Sq Ft Price |
|---|---|---|---|---|
| 01/29/2025 01/29/25 | Sold | $2,125,000 | -3.4% | $1,057 / Sq Ft |
| 12/07/2024 12/07/24 | Pending | -- | -- | -- |
| 11/16/2024 11/16/24 | For Sale | $2,200,000 | +4.8% | $1,094 / Sq Ft |
| 01/17/2018 01/17/18 | Sold | $2,100,000 | 0.0% | $1,044 / Sq Ft |
| 10/16/2017 10/16/17 | Pending | -- | -- | -- |
| 10/06/2017 10/06/17 | For Sale | $2,100,000 | -- | $1,044 / Sq Ft |
Tax History
| Year | Tax Paid | Tax Assessment Tax Assessment Total Assessment is a certain percentage of the fair market value that is determined by local assessors to be the total taxable value of land and additions on the property. | Land | Improvement |
|---|---|---|---|---|
| 2025 | $21,541 | $2,182,500 | $0 | $2,182,500 |
| 2024 | $20,905 | $2,139,700 | $0 | $2,139,700 |
| 2023 | $20,679 | $2,074,100 | $0 | $2,074,100 |
| 2022 | $20,721 | $2,033,500 | $0 | $2,033,500 |
| 2021 | $19,731 | $2,013,400 | $0 | $2,013,400 |
| 2020 | $18,840 | $1,993,600 | $0 | $1,993,600 |
Source: MLS Property Information Network (MLS PIN)
MLS Number: 72239396
APN: 043-13-03
- 1265 Beacon St Unit 402
- 32 James St Unit 1
- 102 Sewall Ave Unit 5
- 50 Longwood Ave Unit 712
- 216 Saint Paul St Unit 702
- 83 Pleasant St Unit 3
- 79 Pleasant St Unit 4
- 55 Green St Unit 1
- 55 Green St Unit 3
- 66 Marshal St Unit 1
- 42 Browne St Unit 3
- 46 Browne St Unit 1
- 60 Longwood Ave Unit 409
- 60 Longwood Ave Unit 902
- 60 Longwood Ave Unit 301
- 60 Longwood Ave Unit 410
- 88 Pleasant St Unit 3
- 115 Sewall Ave Unit 1
- 24 John St Unit 2
- 60 Browne St Unit 1

