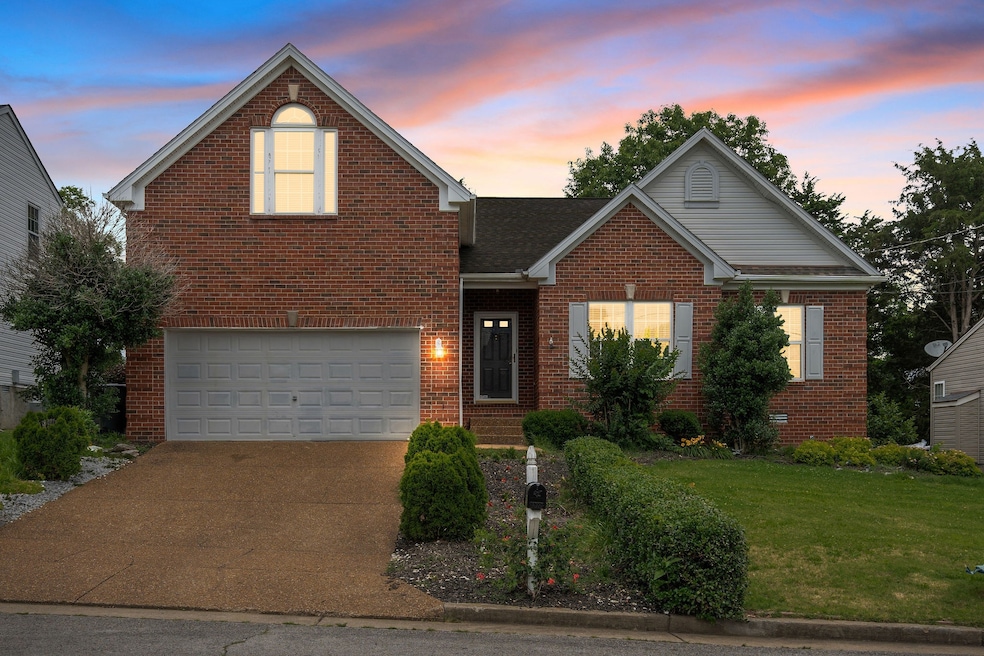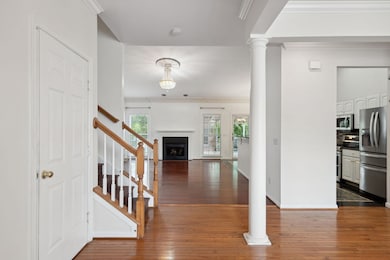
1248 Brentwood Highlands Dr Nashville, TN 37211
Bradford Hills NeighborhoodEstimated payment $3,052/month
Highlights
- Deck
- 2 Car Attached Garage
- Central Heating
- Double Oven
- Cooling Available
- Wood Burning Fireplace
About This Home
Welcome to this GEM of a home in a PRIME location! This 3 Bedroom, 2 Bathroom home is located in the wonderful and charming community of Highlands of Brentwood—just a 2-minute drive to Chick-fil-A, Sprouts, Walmart, Kroger, Lowe's, and Lenox Village with all its delightful shops and restaurants, including Edley’s BBQ and Burger Republic! The convenience is unmatched! There is ample parking in the driveway AND a 2-car garage. Walk through the front door into an open-concept living space, with the formal dining room to your right and an open, airy living room filled with natural light. The space is accented by gorgeous crown molding, which adds warmth, elegance, and character throughout. It’s the perfect setting for both everyday living and entertaining! The kitchen boasts beautiful granite countertops and stainless steel appliances—and there’s even a charming breakfast area! All bedrooms are on the main floor. The spacious primary bedroom features an extra-large walk-in closet, dual sinks in the en-suite bath, and a large soaking tub for ultimate relaxation. Two additional bedrooms and a full bathroom are also located on the main level. Ceiling fans are installed throughout the home for added comfort & luxury. Upstairs, you'll find a giant flex space/bonus room that can serve as a second living area, office, or home gym. Shining wood floors and a large window flood the space with natural light! Just off the kitchen, step outside to an extended, extra-large covered deck with a beautiful wood-burning brick fireplace—an ideal centerpiece for year-round entertaining or quiet evenings with family and friends. A few steps down, enjoy the stone paver patio and the lush, well-kept backyard, surrounded by mature trees and vibrant greenery. This backyard oasis is incredibly private and serene. This home is a GREAT find! Come see it for yourself—schedule a showing and make it yours today! P.S.Owner is open to SELLER FINANCING! Reach out to listing agent for more details!
Listing Agent
The Gomes Agency Brokerage Phone: 6159689539 License #356290 Listed on: 05/31/2025

Home Details
Home Type
- Single Family
Est. Annual Taxes
- $2,657
Year Built
- Built in 2001
Lot Details
- 7,841 Sq Ft Lot
- Lot Dimensions are 67 x 118
HOA Fees
- $20 Monthly HOA Fees
Parking
- 2 Car Attached Garage
Home Design
- Brick Exterior Construction
- Frame Construction
- Vinyl Siding
Interior Spaces
- 2,070 Sq Ft Home
- Property has 2 Levels
- Wood Burning Fireplace
- Living Room with Fireplace
- Laminate Flooring
- Crawl Space
Kitchen
- Double Oven
- Microwave
- Dishwasher
- Disposal
Bedrooms and Bathrooms
- 3 Main Level Bedrooms
- 2 Full Bathrooms
Outdoor Features
- Deck
Schools
- May Werthan Shayne Elementary School
- William Henry Oliver Middle School
- John Overton Comp High School
Utilities
- Cooling Available
- Central Heating
- Heating System Uses Natural Gas
Community Details
- Association fees include ground maintenance
- Highlands Of Brentwood Subdivision
Listing and Financial Details
- Assessor Parcel Number 172040A06000CO
Map
Home Values in the Area
Average Home Value in this Area
Tax History
| Year | Tax Paid | Tax Assessment Tax Assessment Total Assessment is a certain percentage of the fair market value that is determined by local assessors to be the total taxable value of land and additions on the property. | Land | Improvement |
|---|---|---|---|---|
| 2024 | $2,657 | $81,650 | $16,500 | $65,150 |
| 2023 | $2,657 | $81,650 | $16,500 | $65,150 |
| 2022 | $3,093 | $81,650 | $16,500 | $65,150 |
| 2021 | $2,685 | $81,650 | $16,500 | $65,150 |
| 2020 | $2,239 | $53,050 | $13,625 | $39,425 |
| 2019 | $1,674 | $53,050 | $13,625 | $39,425 |
Property History
| Date | Event | Price | Change | Sq Ft Price |
|---|---|---|---|---|
| 07/08/2025 07/08/25 | Price Changed | $507,500 | -1.5% | $245 / Sq Ft |
| 06/18/2025 06/18/25 | Price Changed | $515,000 | -2.5% | $249 / Sq Ft |
| 05/31/2025 05/31/25 | For Sale | $528,000 | -- | $255 / Sq Ft |
Purchase History
| Date | Type | Sale Price | Title Company |
|---|---|---|---|
| Warranty Deed | $229,000 | None Available | |
| Warranty Deed | $172,602 | -- | |
| Warranty Deed | $130,000 | -- |
Mortgage History
| Date | Status | Loan Amount | Loan Type |
|---|---|---|---|
| Open | $35,000 | Unknown | |
| Open | $183,200 | Stand Alone First | |
| Previous Owner | $172,600 | No Value Available |
Similar Homes in the area
Source: Realtracs
MLS Number: 2897607
APN: 172-04-0A-060-00
- 1445 Timber Ridge Cir
- 1313 Brentwood Highlands Dr
- 131 Shadow Glen Dr
- 547 Swiss Ave Unit 19
- 121 Shadow Glen Dr
- 224 Walking Horse Hill
- 1588 Boxwood Dr
- 1580 Boxwood Dr
- 1625 Boxwood Dr
- 1853 Sprucewood Ln
- 1624 Boxwood Dr
- 209 Walnutwood Ln
- 213 Walnutwood Ln
- 228 Walking Horse Hill
- 1620 Boxwood Dr
- 1637 Boxwood Dr
- 1629 Boxwood Dr
- 1612 Celebration Way
- 507 Swiss Ave
- 1612 Boxwood Dr
- 1233 Brentwood Highlands Dr
- 1481 Timber Ridge Cir
- 5905 Kinsdale Dr
- 520 Zermatt Ave
- 1713 Hunters Branch Rd
- 5833 Nolensville Pike
- 2326 Zermatt Ave
- 124 Vickey Ct
- 1440 Hunters Branch Rd
- 3538 Steffisburg Dr
- 505 Cedarmont Dr
- 7230 Althorp Way Unit 8
- 1835 Shaylin Loop
- 7219 Althorp Way Unit 5
- 1000 Enclave Cir
- 100 Brentwood Oaks Dr
- 220 Knolls Place
- 1725 Red Jacket Dr
- 7231 Althorp Way Unit r13
- 7005 Lenox Village Dr Unit 12






