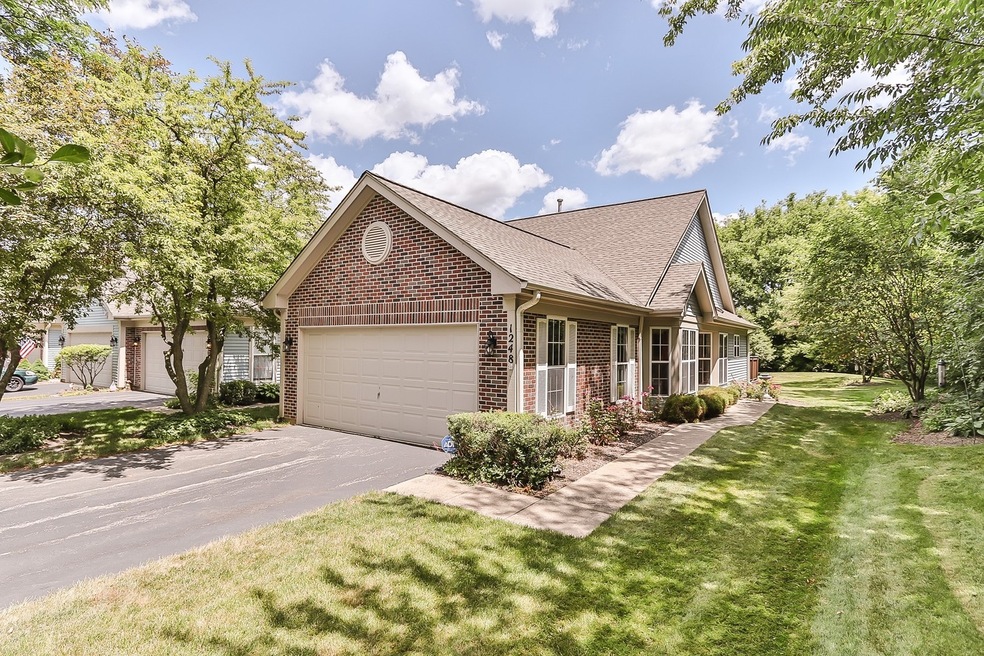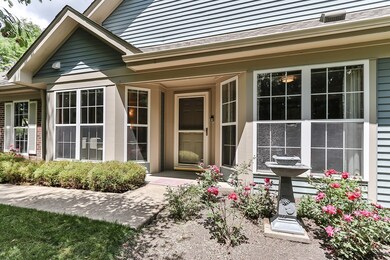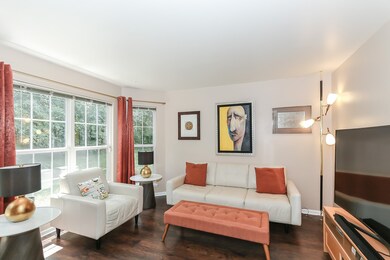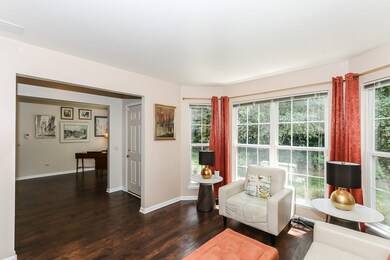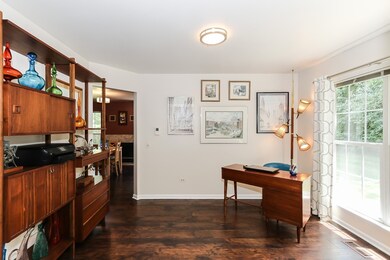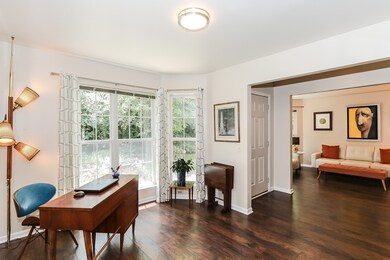
1248 Coldspring Rd Elgin, IL 60120
Cobblers Crossing NeighborhoodHighlights
- Deck
- Main Floor Bedroom
- Cul-De-Sac
- Vaulted Ceiling
- End Unit
- Attached Garage
About This Home
As of September 2021AWESOME RANCH UNIT AND HUGE DECK OVERLOOKING PRIVATE WOODED LOCATION FOR YEAR ROUND ENJOYMENT! BEYOND TREE LINE ARE PONDS AND SMALL LAKES. 2 BEDROOMS WITH DEN 2 CAR GARAGE AND SOUTH AND EAST WINDOWS ADDING A LIGHT AN BRIGHT INTERIOR!!! ALL NEW FLOORING IN 2018, 6 PANEL DOORS THROUGHOUT. NEWER A/C AND FURNACE IN 2013. ENTERTAINMENT SIZE KITCHEN WITH STAINLESS STEEL APPLIANCES INCLUDING OVEN/RANGE AND VENT FAN, DISHWASHER, REFRIGERATOR, MICROWAVE ALL NEW IN 2019. NEW GAS DRYER IN 2020 AND BRAND NEW SIDING COMING IN 2020. MINT TURN KEY CONDITION!!!
Townhouse Details
Home Type
- Townhome
Est. Annual Taxes
- $5,796
Year Built
- 1994
Lot Details
- End Unit
- Cul-De-Sac
HOA Fees
- $212 per month
Parking
- Attached Garage
- Garage Transmitter
- Garage Door Opener
- Driveway
- Parking Included in Price
- Garage Is Owned
Home Design
- Brick Exterior Construction
- Slab Foundation
- Asphalt Shingled Roof
- Vinyl Siding
Interior Spaces
- Vaulted Ceiling
- Attached Fireplace Door
- Gas Log Fireplace
- Entrance Foyer
- Laminate Flooring
Kitchen
- Breakfast Bar
- Oven or Range
- Microwave
- Dishwasher
- Disposal
Bedrooms and Bathrooms
- Main Floor Bedroom
- Primary Bathroom is a Full Bathroom
- Bathroom on Main Level
Laundry
- Laundry on main level
- Dryer
- Washer
Home Security
Outdoor Features
- Deck
Utilities
- Forced Air Heating and Cooling System
- Heating System Uses Gas
Listing and Financial Details
- Homeowner Tax Exemptions
Community Details
Pet Policy
- Pets Allowed
Additional Features
- Common Area
- Storm Screens
Ownership History
Purchase Details
Home Financials for this Owner
Home Financials are based on the most recent Mortgage that was taken out on this home.Purchase Details
Home Financials for this Owner
Home Financials are based on the most recent Mortgage that was taken out on this home.Purchase Details
Home Financials for this Owner
Home Financials are based on the most recent Mortgage that was taken out on this home.Purchase Details
Home Financials for this Owner
Home Financials are based on the most recent Mortgage that was taken out on this home.Purchase Details
Home Financials for this Owner
Home Financials are based on the most recent Mortgage that was taken out on this home.Similar Home in Elgin, IL
Home Values in the Area
Average Home Value in this Area
Purchase History
| Date | Type | Sale Price | Title Company |
|---|---|---|---|
| Warranty Deed | $226,500 | Precision Title | |
| Warranty Deed | $197,500 | First American Title | |
| Warranty Deed | $170,000 | Chicago Title | |
| Warranty Deed | $145,000 | Ct | |
| Warranty Deed | $138,000 | -- |
Mortgage History
| Date | Status | Loan Amount | Loan Type |
|---|---|---|---|
| Open | $172,500 | New Conventional | |
| Previous Owner | $158,000 | New Conventional | |
| Previous Owner | $161,500 | New Conventional | |
| Previous Owner | $137,750 | New Conventional | |
| Previous Owner | $7,500 | Stand Alone Second | |
| Previous Owner | $30,000 | Credit Line Revolving | |
| Previous Owner | $55,000 | New Conventional | |
| Previous Owner | $33,900 | Unknown | |
| Previous Owner | $91,650 | Credit Line Revolving | |
| Previous Owner | $50,000 | Unknown | |
| Previous Owner | $50,000 | No Value Available |
Property History
| Date | Event | Price | Change | Sq Ft Price |
|---|---|---|---|---|
| 09/17/2021 09/17/21 | Sold | $226,500 | +0.7% | $181 / Sq Ft |
| 08/07/2021 08/07/21 | Pending | -- | -- | -- |
| 08/04/2021 08/04/21 | For Sale | $225,000 | +13.9% | $180 / Sq Ft |
| 08/14/2020 08/14/20 | Sold | $197,500 | +1.3% | $158 / Sq Ft |
| 06/29/2020 06/29/20 | Pending | -- | -- | -- |
| 06/26/2020 06/26/20 | For Sale | $194,900 | +14.6% | $156 / Sq Ft |
| 04/12/2018 04/12/18 | Sold | $170,000 | -2.9% | $136 / Sq Ft |
| 02/27/2018 02/27/18 | Pending | -- | -- | -- |
| 02/13/2018 02/13/18 | For Sale | $175,000 | +20.7% | $140 / Sq Ft |
| 09/12/2014 09/12/14 | Sold | $145,000 | -2.7% | $116 / Sq Ft |
| 08/11/2014 08/11/14 | Pending | -- | -- | -- |
| 07/24/2014 07/24/14 | For Sale | $149,000 | -- | $119 / Sq Ft |
Tax History Compared to Growth
Tax History
| Year | Tax Paid | Tax Assessment Tax Assessment Total Assessment is a certain percentage of the fair market value that is determined by local assessors to be the total taxable value of land and additions on the property. | Land | Improvement |
|---|---|---|---|---|
| 2024 | $5,796 | $20,139 | $3,503 | $16,636 |
| 2023 | $5,633 | $20,139 | $3,503 | $16,636 |
| 2022 | $5,633 | $20,139 | $3,503 | $16,636 |
| 2021 | $5,403 | $15,679 | $5,003 | $10,676 |
| 2020 | $3,457 | $15,679 | $5,003 | $10,676 |
| 2019 | $3,448 | $17,422 | $5,003 | $12,419 |
| 2018 | $3,706 | $14,344 | $4,447 | $9,897 |
| 2017 | $4,858 | $14,344 | $4,447 | $9,897 |
| 2016 | $3,775 | $14,344 | $4,447 | $9,897 |
| 2015 | $4,519 | $12,861 | $3,891 | $8,970 |
| 2014 | $4,376 | $12,861 | $3,891 | $8,970 |
| 2013 | $2,749 | $12,861 | $3,891 | $8,970 |
Agents Affiliated with this Home
-
Sarah Leonard

Seller's Agent in 2021
Sarah Leonard
Legacy Properties, A Sarah Leonard Company, LLC
(224) 239-3966
14 in this area
2,791 Total Sales
-
Jill Van Riet

Buyer's Agent in 2021
Jill Van Riet
Compass
(224) 772-4086
1 in this area
43 Total Sales
-
Sharon Falco

Seller's Agent in 2020
Sharon Falco
REMAX Legends
(630) 244-8787
2 in this area
140 Total Sales
-
Missy Jerfita

Buyer's Agent in 2020
Missy Jerfita
Compass
(847) 913-6300
1 in this area
323 Total Sales
-
Jeavon Shegal

Seller's Agent in 2018
Jeavon Shegal
REMAX Legends
(630) 235-5200
141 Total Sales
-
T
Seller Co-Listing Agent in 2018
Trace Szczygiel
RE/MAX Central Inc.
Map
Source: Midwest Real Estate Data (MRED)
MLS Number: MRD10750544
APN: 06-07-409-103-0000
- 881 Dandridge Ct
- 874 Dandridge Ct
- 740 Countryfield Ln
- 1081 Huntwyck Ct Unit 692
- 1074 Woodhill Ct Unit 496
- 1140 Willoby Ln
- 12N100 Berner Dr
- 655 Waverly Dr Unit B
- 236 Stonehurst Dr
- 1070 Hobble Bush Ln
- 6079 Delaney Dr Unit 203
- 216 Dickens Trail
- 1010 Hampshire Ln
- 248 Waverly Dr
- 1830 Maureen Dr Unit 241
- 1850 Maureen Dr Unit 255
- 130 Stonehurst Dr
- 1052 Clover Hill Ln
- 899 Carl Ave
- 6068 Halloran Ln Unit 361
