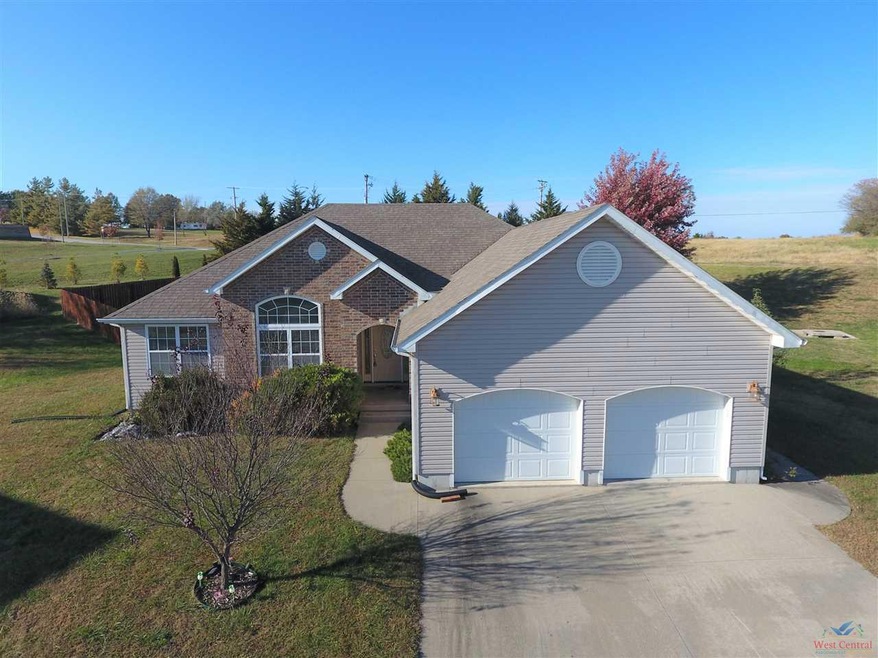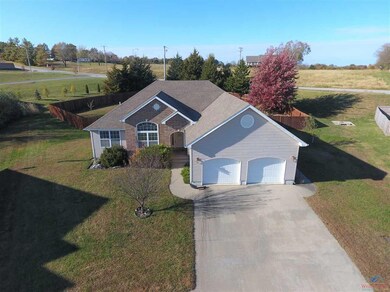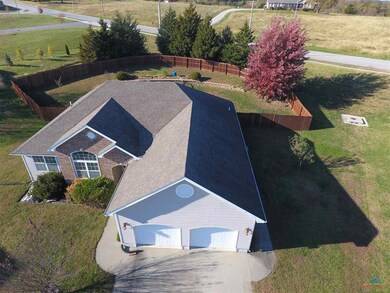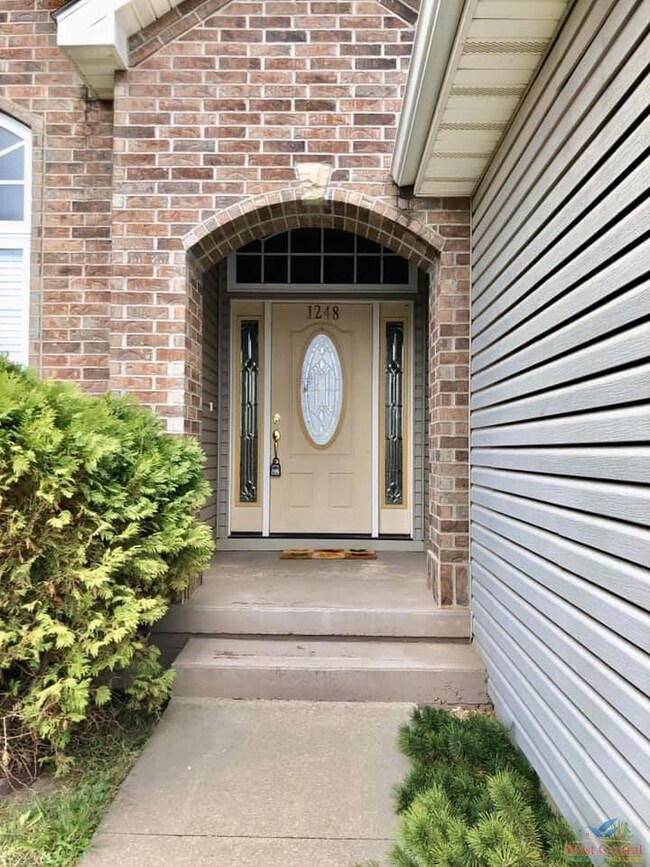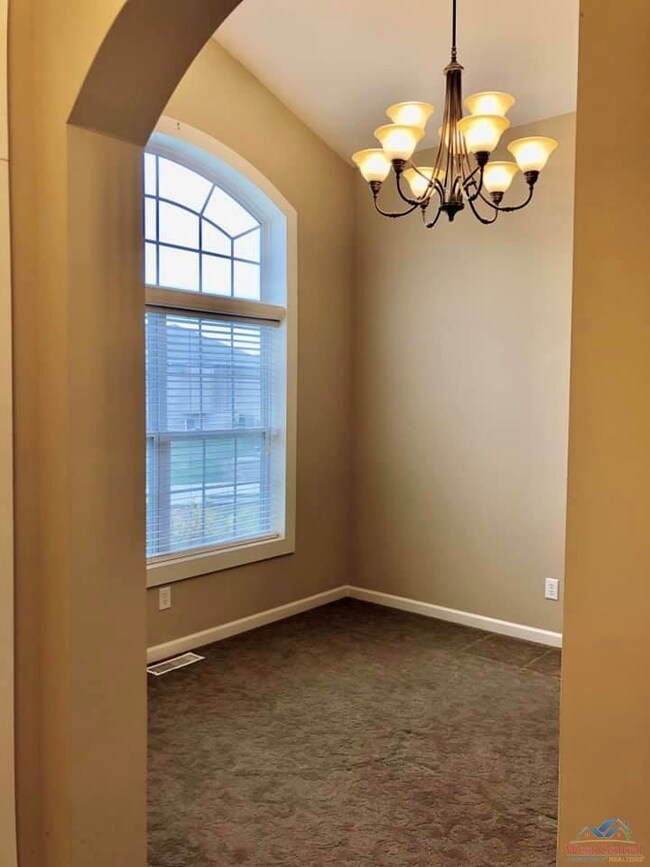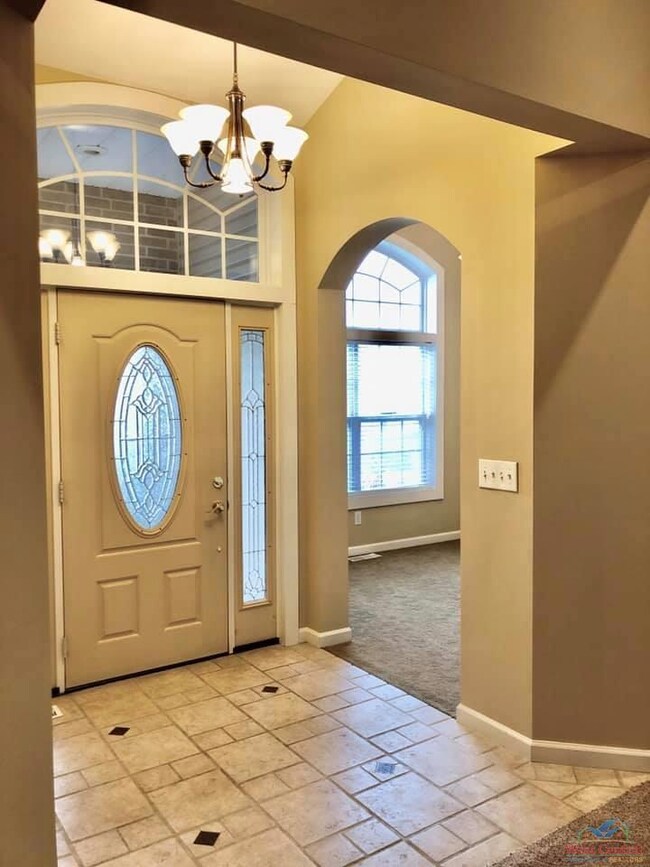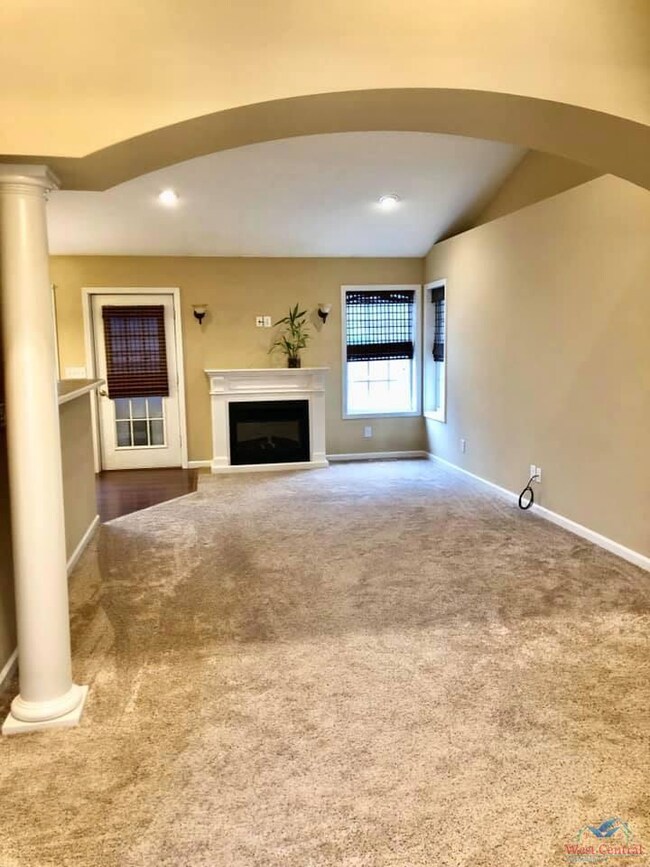
1248 Cypress Ct Warrensburg, MO 64093
Highlights
- 0.54 Acre Lot
- Ranch Style House
- Porch
- Deck
- First Floor Utility Room
- 2 Car Attached Garage
About This Home
As of March 2020PRICED TO SELL!! MOVE IN READY, well maintained home on quiet cul-de-sac in desirable neighborhood. PRIVATE FENCED IN BACK YARD! This home features 3 Bed, 3 Bath, OPEN CONCEPT Kitchen w/bar & breakfast room. Living room boasts tall vaulted ceilings & fireplace.Formal dining room w/high ceilings, large windows & beautiful lighted chandelier. Master Bedroom walks out to the back patio. It has a huge master closet & en-suite bathroom. Spacious Rec room in basement has wet bar & owner is leaving mountable movie screen and upright freezer. Unfinished area of basement could be workshop or great potential w/1 egress window already present. Back yard includes deck,patio,privacy fence, 1 yr old Fuji Apple tree, mature 12 yr old maple tree & raised garden w/asparagus. Lot goes to sidewalk behind fence. Cedar trees add extra privacy.
Last Agent to Sell the Property
Old Drum Real Estate License #2017006669 Listed on: 10/28/2019
Home Details
Home Type
- Single Family
Est. Annual Taxes
- $3,156
Year Built
- Built in 2007
Lot Details
- 0.54 Acre Lot
- Privacy Fence
- Back Yard Fenced
Parking
- 2 Car Attached Garage
Home Design
- Ranch Style House
- Brick Exterior Construction
- Concrete Foundation
- Composition Roof
- Vinyl Siding
Interior Spaces
- 3,612 Sq Ft Home
- Ceiling Fan
- Living Room with Fireplace
- Dining Room
- First Floor Utility Room
Kitchen
- Electric Oven or Range
- Microwave
- Dishwasher
- Built-In or Custom Kitchen Cabinets
- Disposal
Flooring
- Carpet
- Laminate
- Tile
Bedrooms and Bathrooms
- 3 Bedrooms
- 3 Full Bathrooms
Laundry
- Laundry on main level
- 220 Volts In Laundry
Partially Finished Basement
- Basement Fills Entire Space Under The House
- Recreation or Family Area in Basement
Outdoor Features
- Deck
- Patio
- Porch
Utilities
- Forced Air Cooling System
- Heat Pump System
- Electric Water Heater
Ownership History
Purchase Details
Home Financials for this Owner
Home Financials are based on the most recent Mortgage that was taken out on this home.Purchase Details
Home Financials for this Owner
Home Financials are based on the most recent Mortgage that was taken out on this home.Purchase Details
Purchase Details
Purchase Details
Purchase Details
Home Financials for this Owner
Home Financials are based on the most recent Mortgage that was taken out on this home.Similar Homes in Warrensburg, MO
Home Values in the Area
Average Home Value in this Area
Purchase History
| Date | Type | Sale Price | Title Company |
|---|---|---|---|
| Warranty Deed | -- | None Available | |
| Warranty Deed | -- | Western Missouri Title Co | |
| Warranty Deed | -- | None Available | |
| Interfamily Deed Transfer | -- | -- | |
| Warranty Deed | -- | -- | |
| Warranty Deed | -- | -- | |
| Warranty Deed | -- | -- |
Mortgage History
| Date | Status | Loan Amount | Loan Type |
|---|---|---|---|
| Open | $223,100 | New Conventional | |
| Previous Owner | $15,220 | Construction | |
| Previous Owner | $139,285 | Construction |
Property History
| Date | Event | Price | Change | Sq Ft Price |
|---|---|---|---|---|
| 03/03/2020 03/03/20 | Sold | -- | -- | -- |
| 12/26/2019 12/26/19 | Price Changed | $231,900 | -1.3% | $64 / Sq Ft |
| 10/28/2019 10/28/19 | For Sale | $234,900 | +9.3% | $65 / Sq Ft |
| 06/28/2013 06/28/13 | Sold | -- | -- | -- |
| 06/19/2013 06/19/13 | Pending | -- | -- | -- |
| 02/13/2013 02/13/13 | For Sale | $215,000 | -- | $107 / Sq Ft |
Tax History Compared to Growth
Tax History
| Year | Tax Paid | Tax Assessment Tax Assessment Total Assessment is a certain percentage of the fair market value that is determined by local assessors to be the total taxable value of land and additions on the property. | Land | Improvement |
|---|---|---|---|---|
| 2024 | $3,156 | $41,326 | $0 | $0 |
| 2023 | $3,156 | $41,326 | $0 | $0 |
| 2022 | $3,048 | $39,741 | $0 | $0 |
| 2021 | $3,038 | $39,741 | $0 | $0 |
| 2020 | $2,948 | $38,151 | $0 | $0 |
| 2019 | $2,946 | $38,151 | $0 | $0 |
| 2017 | $2,939 | $38,151 | $0 | $0 |
| 2016 | $2,709 | $38,151 | $0 | $0 |
| 2015 | $2,781 | $38,151 | $0 | $0 |
| 2014 | $2,414 | $38,151 | $0 | $0 |
Agents Affiliated with this Home
-
Jo Johnson

Seller's Agent in 2020
Jo Johnson
Old Drum Real Estate
(660) 351-3804
11 in this area
166 Total Sales
-
Pat Brasel

Buyer's Agent in 2020
Pat Brasel
Platinum Realty LLC
(660) 909-5922
6 in this area
42 Total Sales
-
Julie Newton

Seller's Agent in 2013
Julie Newton
Elite Realty
(660) 229-3074
20 in this area
99 Total Sales
Map
Source: West Central Association of REALTORS® (MO)
MLS Number: 85277
APN: 12601301010001100
- 1242 Cypress Ct
- 1235 Cherry St
- 444 Redbud Ct
- 442 Redbud Ct
- 447 Poplar St
- 425c Hawthorne Blvd
- 74 SE 461st Rd
- 452 Willow Ct
- 1314 Cheatham Ct
- Lot#31 Hidden Hills Estates N A
- Lot#28 Hidden Hills Estates N A
- Lot#37 Hidden Hills Estates N A
- Lot#34 Hidden Hills Estates N A
- Lot#32 Hidden Hills Estates N A
- Lot#29 Hidden Hills Estates N A
- Lot#10 Hidden Hills Estates N A
- Lot#14 Hidden Hills Estates N A
- Lot#8 Hidden Hills Estates N A
- Lot#1 Hidden Hills Estates N A
- Lot 6, 7,8 & 9 Hawthorne Blvd
