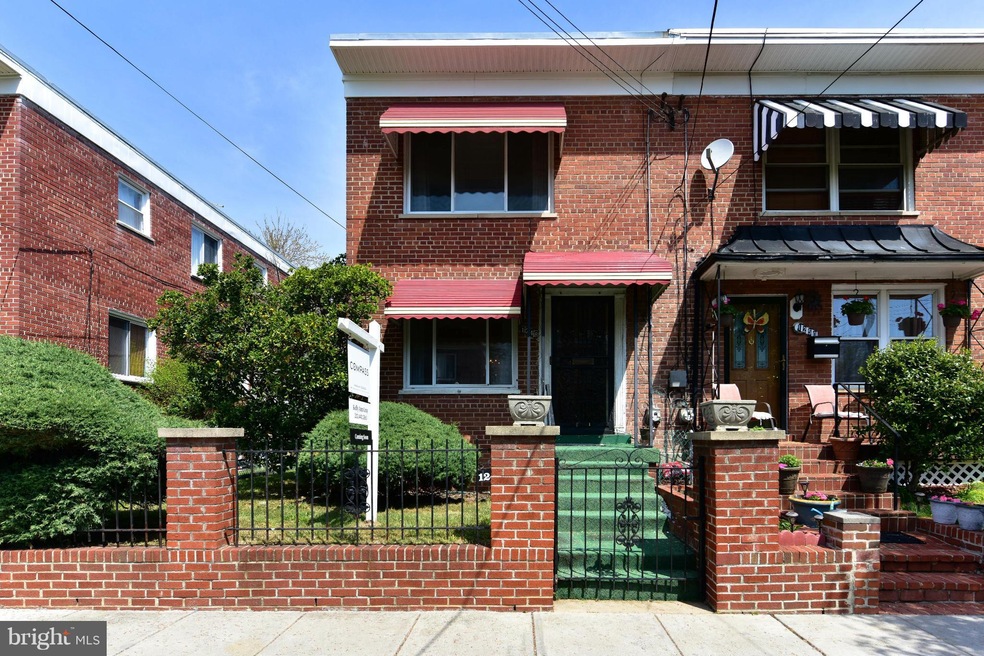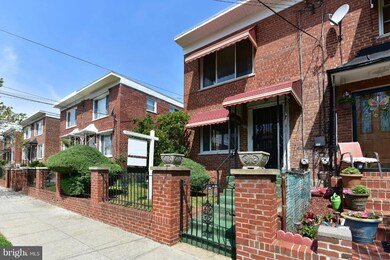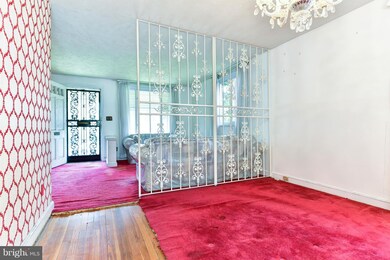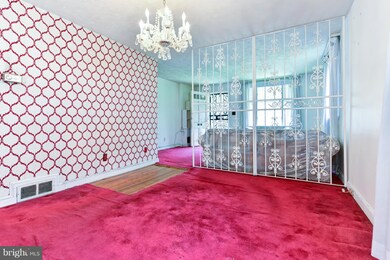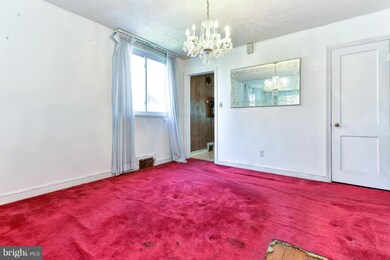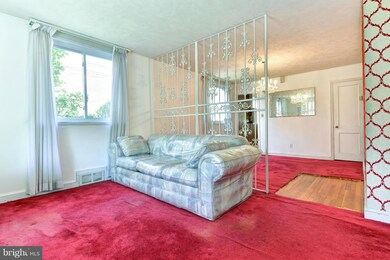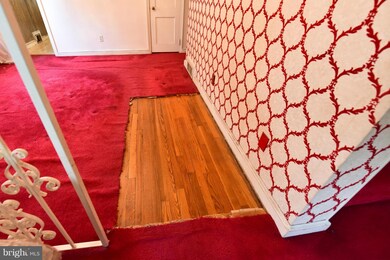
1248 Faraday Place NE Washington, DC 20017
Michigan Park NeighborhoodHighlights
- Federal Architecture
- No HOA
- Eat-In Kitchen
- Wood Flooring
- Game Room
- Paneling
About This Home
As of July 2024OPEN SUN 4/21, 2-4pm! Quaint semi-detached Colonial Home offers 3BR/1.5BA. Bright open layout with tons of renovation potential - including original wood floors under carpeting on main & upper level, finished basement with rear exit. Private backyard boasts patio, side yard w/ storage shed & 2-car parking. Conveniently located next to Fort Totten Metro, Fort Totten Square Supercenter & more!
Last Agent to Sell the Property
Kelly Ann Gray
Compass Listed on: 04/21/2016

Townhouse Details
Home Type
- Townhome
Est. Annual Taxes
- $1,707
Year Built
- Built in 1951
Lot Details
- 2,124 Sq Ft Lot
- 1 Common Wall
Parking
- Driveway
Home Design
- Federal Architecture
- Brick Exterior Construction
Interior Spaces
- 1,120 Sq Ft Home
- Property has 3 Levels
- Paneling
- Window Treatments
- Family Room
- Living Room
- Game Room
- Utility Room
- Wood Flooring
Kitchen
- Eat-In Kitchen
- Gas Oven or Range
- Dishwasher
- Disposal
Bedrooms and Bathrooms
- 3 Bedrooms
- En-Suite Primary Bedroom
- 1.5 Bathrooms
Laundry
- Dryer
- Washer
Finished Basement
- Connecting Stairway
- Rear Basement Entry
Outdoor Features
- Patio
- Storage Shed
Utilities
- Forced Air Heating and Cooling System
- Natural Gas Water Heater
Community Details
- No Home Owners Association
- Riggs Park Subdivision
Listing and Financial Details
- Tax Lot 11
- Assessor Parcel Number 3909//0011
Ownership History
Purchase Details
Home Financials for this Owner
Home Financials are based on the most recent Mortgage that was taken out on this home.Purchase Details
Home Financials for this Owner
Home Financials are based on the most recent Mortgage that was taken out on this home.Purchase Details
Home Financials for this Owner
Home Financials are based on the most recent Mortgage that was taken out on this home.Similar Homes in Washington, DC
Home Values in the Area
Average Home Value in this Area
Purchase History
| Date | Type | Sale Price | Title Company |
|---|---|---|---|
| Deed | $558,000 | Kvs Title | |
| Special Warranty Deed | $549,000 | Kvs Title Llc | |
| Special Warranty Deed | $330,000 | Kvs Title Llc |
Mortgage History
| Date | Status | Loan Amount | Loan Type |
|---|---|---|---|
| Open | $541,260 | New Conventional | |
| Previous Owner | $497,000 | No Value Available | |
| Previous Owner | $521,550 | New Conventional | |
| Previous Owner | $296,000 | Purchase Money Mortgage | |
| Previous Owner | $10,000 | Unknown |
Property History
| Date | Event | Price | Change | Sq Ft Price |
|---|---|---|---|---|
| 07/09/2024 07/09/24 | Sold | $558,000 | -2.9% | $336 / Sq Ft |
| 05/30/2024 05/30/24 | For Sale | $574,900 | +4.7% | $346 / Sq Ft |
| 08/29/2016 08/29/16 | Sold | $549,000 | 0.0% | $327 / Sq Ft |
| 07/27/2016 07/27/16 | Pending | -- | -- | -- |
| 07/14/2016 07/14/16 | For Sale | $549,000 | +66.4% | $327 / Sq Ft |
| 05/10/2016 05/10/16 | Sold | $330,000 | +10.4% | $295 / Sq Ft |
| 04/26/2016 04/26/16 | Pending | -- | -- | -- |
| 04/21/2016 04/21/16 | For Sale | $299,000 | -9.4% | $267 / Sq Ft |
| 04/21/2016 04/21/16 | Off Market | $330,000 | -- | -- |
Tax History Compared to Growth
Tax History
| Year | Tax Paid | Tax Assessment Tax Assessment Total Assessment is a certain percentage of the fair market value that is determined by local assessors to be the total taxable value of land and additions on the property. | Land | Improvement |
|---|---|---|---|---|
| 2024 | $4,740 | $644,740 | $301,800 | $342,940 |
| 2023 | $4,677 | $634,280 | $294,730 | $339,550 |
| 2022 | $4,508 | $609,080 | $279,030 | $330,050 |
| 2021 | $4,256 | $577,000 | $274,930 | $302,070 |
| 2020 | $4,263 | $577,280 | $269,680 | $307,600 |
| 2019 | $4,255 | $575,380 | $248,020 | $327,360 |
| 2018 | $4,076 | $561,830 | $0 | $0 |
| 2017 | $3,079 | $509,330 | $0 | $0 |
| 2016 | $1,875 | $315,340 | $0 | $0 |
| 2015 | $1,707 | $272,260 | $0 | $0 |
| 2014 | $1,574 | $255,360 | $0 | $0 |
Agents Affiliated with this Home
-
Jay Barry

Seller's Agent in 2024
Jay Barry
Compass
(703) 517-7492
1 in this area
112 Total Sales
-
Avery Boyce

Buyer's Agent in 2024
Avery Boyce
Compass
(202) 422-3081
2 in this area
93 Total Sales
-

Seller's Agent in 2016
Kelly Ann Gray
Compass
-
Glenna Spencer

Buyer's Agent in 2016
Glenna Spencer
Long & Foster
(703) 475-1320
5 Total Sales
-
Katherine Wellborn

Buyer's Agent in 2016
Katherine Wellborn
Pareto
(202) 841-0895
31 Total Sales
Map
Source: Bright MLS
MLS Number: 1001365265
APN: 3909-0011
- 1254 Farragut Place NE
- 5032 13th St NE
- 1261 Gallatin St NE
- 5047 13th St NE
- 1252 Delafield Place NE
- 5004 Sargent Rd NE
- 5018 14th St NE
- 5041 12th St NE
- 4956 Sargent Rd NE
- 4911 Sargent Rd NE
- 4822 S Dakota Ave NE
- 1511 Jefferson St
- 4850 Eastern Ave NE
- 5403 13th Ave
- 4710 12th St NE
- 5054 8th St NE
- 5213 12th St NE
- 4627 12th St NE
- 5131 Chillum Place NE
- 807 Delafield St NE
