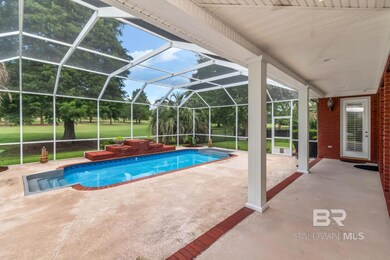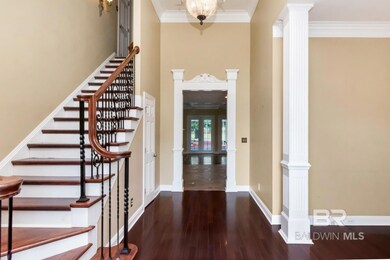
1248 Heron Lakes Cir Mobile, AL 36693
Spring Valley NeighborhoodEstimated payment $3,432/month
Highlights
- On Golf Course
- Sitting Area In Primary Bedroom
- Wood Flooring
- Screened Pool
- Traditional Architecture
- Golf Cart Garage
About This Home
Beautiful, well-maintained home in sought after Heron Lakes located on the 8th hole of the GOLF COURSE! This custom built 4 bedroom, 3.5 bath home offers luxury living at its finest. You will love the expansive LANAI PATIO, and the inviting crystal-clear POOL and FOUNTAIN. As you enter the 2-story foyer through the double leaded glass front doors, you will notice many special features and architectural details. The gourmet kitchen is open to the living room and breakfast area, and features an abundance of custom cabinetry, walk-in pantry, granite counters, tile flooring, island, breakfast bar, butler’s pantry, built-in oven and microwave, gas cooktop, and ice machine. There’s a separate formal dining room, living room with fireplace and French doors leading to the pool, study with library paneling, master suite, oversize laundry room, and half bath. The open concept of the living room, kitchen, breakfast room, and pool area have a great flow, great for entertaining and everyday living! The spacious master suite has access to the pool area, and the master bathroom boasts double vanities, garden tub, separate shower, and a huge master closet that connects to the laundry room! There are 2 staircases in the house. The staircase in the foyer leads to two spacious bedrooms that share a Jack and Jill bath, and the other staircase leads to the 4th bedroom and bath which could also be used as an upstairs bonus room. Recent updates include and are not limited to, replaced AC's up and down, fresh paint and replaced lighting in several rooms, replaced pool pump system and pool motor, replaced front doors a few years ago, and the ROOF was installed OCTOBER 2018. Besides the oversize 2 car attached garage, there is also a golf cart garage. The refrigerator, washer, dryer, gas grill on patio, and televisions in the house convey. This is a MUST-SEE property Buyer to verify all information during due diligence.
Listing Agent
Roberts Brothers TREC Brokerage Email: melaniesusman@robertsbrothers.com Listed on: 07/02/2025

Home Details
Home Type
- Single Family
Est. Annual Taxes
- $2,604
Year Built
- Built in 2001
Lot Details
- 0.29 Acre Lot
- Lot Dimensions are 79 x 159 x 158
- On Golf Course
- Fenced
- Landscaped
- Level Lot
- Sprinkler System
- Few Trees
HOA Fees
- $113 Monthly HOA Fees
Property Views
- Golf Course
- Pool
Home Design
- Traditional Architecture
- Brick or Stone Mason
- Slab Foundation
- Dimensional Roof
- Composition Roof
Interior Spaces
- 3,223 Sq Ft Home
- 2-Story Property
- High Ceiling
- Ceiling Fan
- Gas Log Fireplace
- Double Pane Windows
- Window Treatments
- Entrance Foyer
- Living Room with Fireplace
- Formal Dining Room
- Bonus Room
- Screened Porch
- Storage
Kitchen
- Breakfast Room
- Breakfast Bar
- Cooktop
- Microwave
- Dishwasher
- Disposal
Flooring
- Wood
- Carpet
- Tile
Bedrooms and Bathrooms
- 4 Bedrooms
- Sitting Area In Primary Bedroom
- Primary Bedroom on Main
- Split Bedroom Floorplan
- En-Suite Bathroom
- Walk-In Closet
- Dual Vanity Sinks in Primary Bathroom
- Private Water Closet
- Soaking Tub
- Separate Shower
Laundry
- Laundry in unit
- Dryer
Home Security
- Home Security System
- Security Lights
- Carbon Monoxide Detectors
- Fire and Smoke Detector
- Termite Clearance
Parking
- 4 Car Attached Garage
- Side or Rear Entrance to Parking
- Automatic Garage Door Opener
- Golf Cart Garage
Pool
- Screened Pool
- In Ground Pool
Outdoor Features
- Balcony
- Patio
Utilities
- Central Heating and Cooling System
- Underground Utilities
- Cable TV Available
Listing and Financial Details
- Legal Lot and Block 11 / 11
- Assessor Parcel Number 3301014000002001
Community Details
Overview
- Association fees include other-see remarks
Recreation
- Golf Course Community
- Tennis Courts
- Community Pool
- Children's Pool
Map
Home Values in the Area
Average Home Value in this Area
Tax History
| Year | Tax Paid | Tax Assessment Tax Assessment Total Assessment is a certain percentage of the fair market value that is determined by local assessors to be the total taxable value of land and additions on the property. | Land | Improvement |
|---|---|---|---|---|
| 2024 | $2,614 | $46,400 | $10,800 | $35,600 |
| 2023 | $2,466 | $43,800 | $9,840 | $33,960 |
| 2022 | $2,393 | $42,700 | $9,840 | $32,860 |
| 2021 | $2,386 | $42,580 | $9,840 | $32,740 |
| 2020 | $2,411 | $43,020 | $9,900 | $33,120 |
| 2019 | $2,510 | $40,580 | $0 | $0 |
| 2018 | $2,557 | $41,320 | $0 | $0 |
| 2017 | $2,557 | $41,320 | $0 | $0 |
| 2016 | $2,376 | $38,480 | $0 | $0 |
| 2013 | -- | $86,980 | $0 | $0 |
Property History
| Date | Event | Price | Change | Sq Ft Price |
|---|---|---|---|---|
| 07/16/2025 07/16/25 | Pending | -- | -- | -- |
| 07/14/2025 07/14/25 | For Sale | $560,000 | 0.0% | $174 / Sq Ft |
| 07/07/2025 07/07/25 | Pending | -- | -- | -- |
| 07/02/2025 07/02/25 | For Sale | $560,000 | +30.3% | $174 / Sq Ft |
| 07/02/2019 07/02/19 | Sold | $429,900 | 0.0% | $129 / Sq Ft |
| 07/02/2019 07/02/19 | Sold | $429,900 | 0.0% | $129 / Sq Ft |
| 06/03/2019 06/03/19 | Pending | -- | -- | -- |
| 06/03/2019 06/03/19 | Pending | -- | -- | -- |
| 04/24/2019 04/24/19 | Price Changed | $429,900 | -3.4% | $129 / Sq Ft |
| 11/20/2018 11/20/18 | Price Changed | $445,000 | -3.2% | $134 / Sq Ft |
| 09/07/2018 09/07/18 | For Sale | $459,900 | +10.3% | $138 / Sq Ft |
| 08/14/2015 08/14/15 | Sold | $417,000 | -1.9% | $128 / Sq Ft |
| 07/02/2015 07/02/15 | Pending | -- | -- | -- |
| 04/30/2012 04/30/12 | Sold | $425,000 | 0.0% | $131 / Sq Ft |
| 04/30/2012 04/30/12 | Sold | $425,000 | 0.0% | $131 / Sq Ft |
| 04/03/2012 04/03/12 | Pending | -- | -- | -- |
| 04/03/2012 04/03/12 | Pending | -- | -- | -- |
| 03/12/2012 03/12/12 | For Sale | $425,000 | -- | $131 / Sq Ft |
Purchase History
| Date | Type | Sale Price | Title Company |
|---|---|---|---|
| Warranty Deed | $429,900 | Gtc | |
| Warranty Deed | $417,000 | None Available | |
| Warranty Deed | $425,000 | Gtc | |
| Deed | -- | Surety Land Title Inc | |
| Warranty Deed | -- | -- | |
| Warranty Deed | -- | -- | |
| Warranty Deed | -- | -- |
Mortgage History
| Date | Status | Loan Amount | Loan Type |
|---|---|---|---|
| Open | $70,000 | New Conventional | |
| Open | $220,000 | New Conventional | |
| Closed | $292,000 | New Conventional | |
| Closed | $315,000 | New Conventional | |
| Closed | $429,900 | New Conventional | |
| Previous Owner | $417,000 | VA | |
| Previous Owner | $340,000 | New Conventional | |
| Previous Owner | $40,000 | Credit Line Revolving | |
| Previous Owner | $240,000 | No Value Available | |
| Previous Owner | $20,000 | Credit Line Revolving | |
| Previous Owner | $274,400 | No Value Available | |
| Previous Owner | $264,000 | Construction | |
| Previous Owner | $70,000 | No Value Available | |
| Previous Owner | $57,000 | No Value Available |
Similar Homes in Mobile, AL
Source: Baldwin REALTORS®
MLS Number: 381645
APN: 33-01-01-4-000-002.001
- 75 Yellow Heron Ln
- 4117 Blue Heron Ridge
- 1055 Grand Heron Ct W
- 1174 Mountain Dr
- 1000 Highway 90 Dr
- 3919 Camellia Dr
- 1215 Anchor Dr
- 859 Cottage Hill Ave
- 1171 Santa Maria Ct
- 1300 Rainbow Dr W
- 4401 Winding Way
- 4413 Winding Way
- 2108 Marchfield Dr E
- 4103 Belvedere St
- 0 Lees Ln
- 4053 Marchfield Dr N
- 1222 Barcelona Dr
- 3150 Lee's Ln
- 4017 Cottage Hill Rd Unit 54
- 4017 Cottage Hill Rd Unit 17






