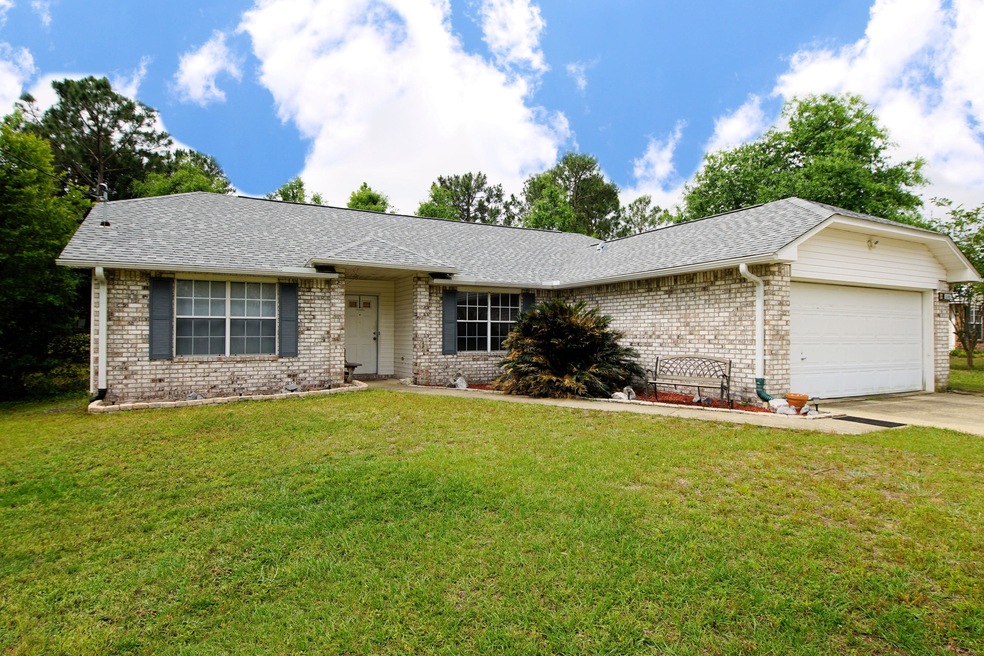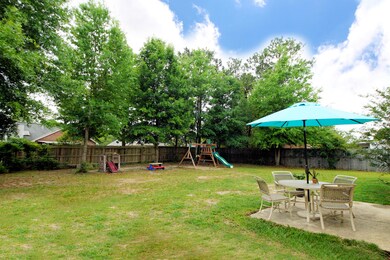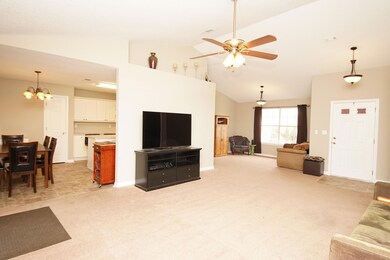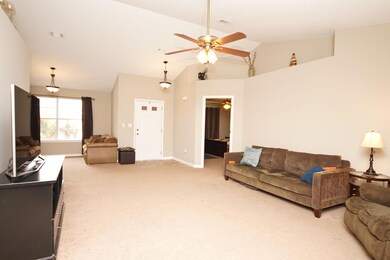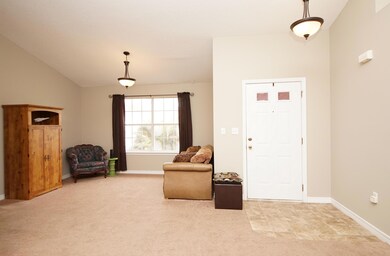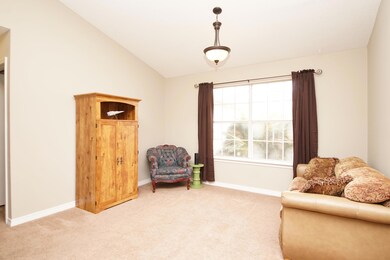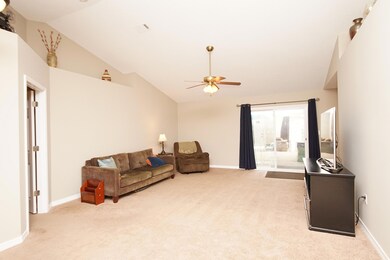
1248 Jefferyscot Dr Crestview, FL 32536
Highlights
- Newly Painted Property
- Traditional Architecture
- Breakfast Room
- Antioch Elementary School Rated A-
- Cathedral Ceiling
- 2 Car Attached Garage
About This Home
As of June 2024MOVE IN READY home on a large FLAT lot SOUTH of I-10 in Crestview! This home has just been painted a neutral color that will compliment any decor. The open, split floorplan features the master suite on one side of the house and two additional bedrooms on the other. The dining room is open to the family room featuring a sliding glass door leading out to an open patio area and flat back yard. The bright kitchen offers a convenient center island as well as a breakfast nook. The master suite features a bath with TWO closets as well as a two sink vanity. The large back yard is fully fenced and there plenty of room for both kids and pets. Both the roof and HVAC system were replaced in 2014. This home wont last long so don't miss your chance to live in south Crestview at an affordable price!
Last Buyer's Agent
Callan Edick
KELLER WILLIAMS REALTY EMERALD COAST-NAVARRE License #3341244
Home Details
Home Type
- Single Family
Est. Annual Taxes
- $1,475
Year Built
- Built in 1997
Lot Details
- 0.3 Acre Lot
- Lot Dimensions are 95x140
- Property fronts an easement
- Property is zoned City, Resid Single Family
Parking
- 2 Car Attached Garage
Home Design
- Traditional Architecture
- Newly Painted Property
- Frame Construction
- Dimensional Roof
- Ridge Vents on the Roof
- Composition Shingle Roof
- Vinyl Siding
- Three Sided Brick Exterior Elevation
Interior Spaces
- 1,629 Sq Ft Home
- 1-Story Property
- Cathedral Ceiling
- Ceiling Fan
- Double Pane Windows
- Insulated Doors
- Living Room
- Breakfast Room
- Dining Room
- Tile Flooring
- Pull Down Stairs to Attic
- Fire and Smoke Detector
Kitchen
- Electric Oven or Range
- Range Hood
- Dishwasher
Bedrooms and Bathrooms
- 3 Bedrooms
- Split Bedroom Floorplan
- 2 Full Bathrooms
- Dual Vanity Sinks in Primary Bathroom
- Garden Bath
Schools
- Antioch Elementary School
- Shoal River Middle School
- Crestview High School
Utilities
- Central Heating and Cooling System
- Electric Water Heater
- Septic Tank
- Phone Available
- Cable TV Available
Additional Features
- Energy-Efficient Doors
- Open Patio
Community Details
- Countryview Estates 4Th Addn Ph 6 Subdivision
Listing and Financial Details
- Assessor Parcel Number 30-3N-23-056N-0000-0210
Ownership History
Purchase Details
Home Financials for this Owner
Home Financials are based on the most recent Mortgage that was taken out on this home.Purchase Details
Home Financials for this Owner
Home Financials are based on the most recent Mortgage that was taken out on this home.Purchase Details
Home Financials for this Owner
Home Financials are based on the most recent Mortgage that was taken out on this home.Purchase Details
Purchase Details
Home Financials for this Owner
Home Financials are based on the most recent Mortgage that was taken out on this home.Similar Homes in Crestview, FL
Home Values in the Area
Average Home Value in this Area
Purchase History
| Date | Type | Sale Price | Title Company |
|---|---|---|---|
| Warranty Deed | $286,000 | Bright Light Land Title | |
| Warranty Deed | $170,000 | Bright Light Land Title Co L | |
| Special Warranty Deed | $125,000 | Dataquick Title Llc | |
| Trustee Deed | -- | None Available | |
| Interfamily Deed Transfer | -- | U S Title |
Mortgage History
| Date | Status | Loan Amount | Loan Type |
|---|---|---|---|
| Open | $295,438 | VA | |
| Previous Owner | $174,367 | VA | |
| Previous Owner | $173,655 | VA | |
| Previous Owner | $127,687 | VA | |
| Previous Owner | $126,400 | New Conventional |
Property History
| Date | Event | Price | Change | Sq Ft Price |
|---|---|---|---|---|
| 06/14/2024 06/14/24 | Sold | $286,000 | -1.4% | $178 / Sq Ft |
| 05/08/2024 05/08/24 | Pending | -- | -- | -- |
| 04/20/2024 04/20/24 | For Sale | $290,000 | +70.6% | $180 / Sq Ft |
| 06/20/2018 06/20/18 | Sold | $170,000 | 0.0% | $104 / Sq Ft |
| 05/10/2018 05/10/18 | Pending | -- | -- | -- |
| 04/30/2018 04/30/18 | For Sale | $170,000 | +36.0% | $104 / Sq Ft |
| 12/01/2014 12/01/14 | Sold | $125,000 | 0.0% | $78 / Sq Ft |
| 10/27/2014 10/27/14 | Pending | -- | -- | -- |
| 10/17/2014 10/17/14 | For Sale | $125,000 | -- | $78 / Sq Ft |
Tax History Compared to Growth
Tax History
| Year | Tax Paid | Tax Assessment Tax Assessment Total Assessment is a certain percentage of the fair market value that is determined by local assessors to be the total taxable value of land and additions on the property. | Land | Improvement |
|---|---|---|---|---|
| 2024 | $1,475 | $136,665 | -- | -- |
| 2023 | $1,475 | $132,684 | $0 | $0 |
| 2022 | $1,423 | $128,819 | $0 | $0 |
| 2021 | $1,406 | $125,067 | $0 | $0 |
| 2020 | $1,386 | $123,340 | $0 | $0 |
| 2019 | $899 | $120,567 | $26,799 | $93,768 |
| 2018 | $1,134 | $106,793 | $0 | $0 |
| 2017 | $1,115 | $104,596 | $0 | $0 |
| 2016 | $1,081 | $102,445 | $0 | $0 |
| 2015 | $1,740 | $98,345 | $0 | $0 |
| 2014 | $918 | $93,657 | $0 | $0 |
Agents Affiliated with this Home
-
Callan Edick

Seller's Agent in 2024
Callan Edick
Keller Williams Realty Destin
(850) 612-4401
397 Total Sales
-
T
Buyer's Agent in 2024
The Proper Group
Coldwell Banker Realty
-
Janice Busovne
J
Seller's Agent in 2018
Janice Busovne
Keller Williams Realty Nville
(850) 279-4332
154 Total Sales
-

Seller's Agent in 2014
Mary Ann Cates
RE/MAX
(850) 974-2267
79 Total Sales
-
-
Buyer's Agent in 2014
- Ecn.rets.e3261
ecn.rets.RETS_OFFICE
Map
Source: Emerald Coast Association of REALTORS®
MLS Number: 797359
APN: 30-3N-23-056N-0000-0210
- 1244 Jefferyscot Dr
- 1223 Jefferyscot Dr
- 4869 Retta Ln
- 119 Strike Eagle Dr
- 1207 Jefferyscot Dr
- 232 Raptor Dr
- 153 Nun Dr
- 1214 Northview Dr
- 437 Hatchee Dr
- 1222 Northview Dr
- 430 Hatchee Dr
- 175 Villacrest Dr
- 219 Trish Dr
- 1231 Northview Dr
- 232 Trish Dr
- 419 Bobby Dr
- 612 Moss Dr
- 488 Jillian Dr
- 318 Peggy Dr
- 519 Krest Dr
