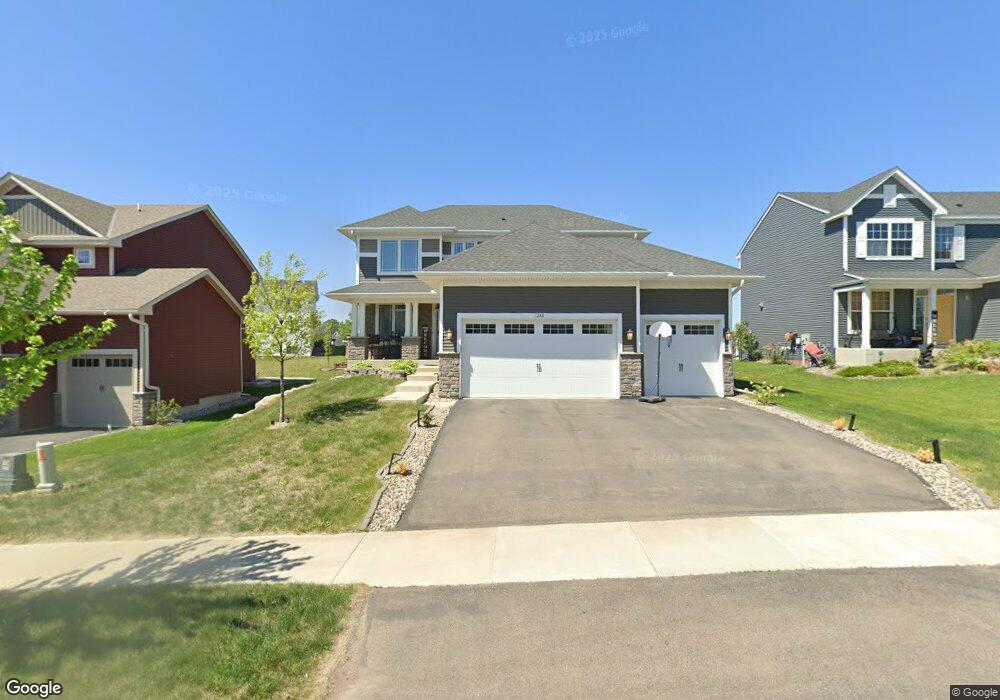1248 Maple Ln Carver, MN 55315
Estimated Value: $564,319 - $633,000
4
Beds
3
Baths
3,588
Sq Ft
$170/Sq Ft
Est. Value
About This Home
This home is located at 1248 Maple Ln, Carver, MN 55315 and is currently estimated at $611,580, approximately $170 per square foot. 1248 Maple Ln is a home located in Carver County with nearby schools including Carver Elementary School, Pioneer Ridge Middle School, and Chaska High School.
Ownership History
Date
Name
Owned For
Owner Type
Purchase Details
Closed on
Jan 10, 2020
Sold by
U S Home Corporation
Bought by
Chapinduka Tariro and Chapinduka Andrea
Current Estimated Value
Home Financials for this Owner
Home Financials are based on the most recent Mortgage that was taken out on this home.
Original Mortgage
$389,651
Outstanding Balance
$344,272
Interest Rate
3.6%
Mortgage Type
FHA
Estimated Equity
$267,308
Create a Home Valuation Report for This Property
The Home Valuation Report is an in-depth analysis detailing your home's value as well as a comparison with similar homes in the area
Home Values in the Area
Average Home Value in this Area
Purchase History
| Date | Buyer | Sale Price | Title Company |
|---|---|---|---|
| Chapinduka Tariro | $399,000 | Calatlantic Title |
Source: Public Records
Mortgage History
| Date | Status | Borrower | Loan Amount |
|---|---|---|---|
| Open | Chapinduka Tariro | $389,651 |
Source: Public Records
Tax History
| Year | Tax Paid | Tax Assessment Tax Assessment Total Assessment is a certain percentage of the fair market value that is determined by local assessors to be the total taxable value of land and additions on the property. | Land | Improvement |
|---|---|---|---|---|
| 2025 | $7,354 | $577,400 | $125,000 | $452,400 |
| 2024 | $6,438 | $584,600 | $110,000 | $474,600 |
| 2023 | $6,336 | $531,200 | $110,000 | $421,200 |
| 2022 | $6,038 | $533,900 | $108,000 | $425,900 |
| 2021 | $5,714 | $424,700 | $90,000 | $334,700 |
| 2020 | $702 | $90,000 | $90,000 | $0 |
| 2019 | $296 | $16,600 | $16,600 | $0 |
Source: Public Records
Map
Nearby Homes
- 1353 Chestnut Cir
- 1336 Chestnut Cir
- 1340 Chestnut Cir
- 1437 Copper Hills Dr
- 1935 Prospect Ln
- 1650 White Pine Way Unit B
- 1315 Lylewood Pkwy
- 1102 Lorraine Ct
- 1904 Ravine Rd
- 1920 Ironwood Dr
- 1922 Ironwood Dr
- 1924 Ironwood Dr
- Foster Plan at Timber Creek - Heritage Collection
- Lewis Plan at Timber Creek - Discovery Collection
- Bristol Plan at Timber Creek - Heritage Collection
- Sinclair Plan at Timber Creek - Discovery Collection
- Springfield Plan at Timber Creek - Heritage Collection
- Vanderbilt Plan at Timber Creek - Discovery Collection
- Donovan Plan at Timber Creek - Heritage Collection
- Clearwater Plan at Timber Creek - Discovery Collection
