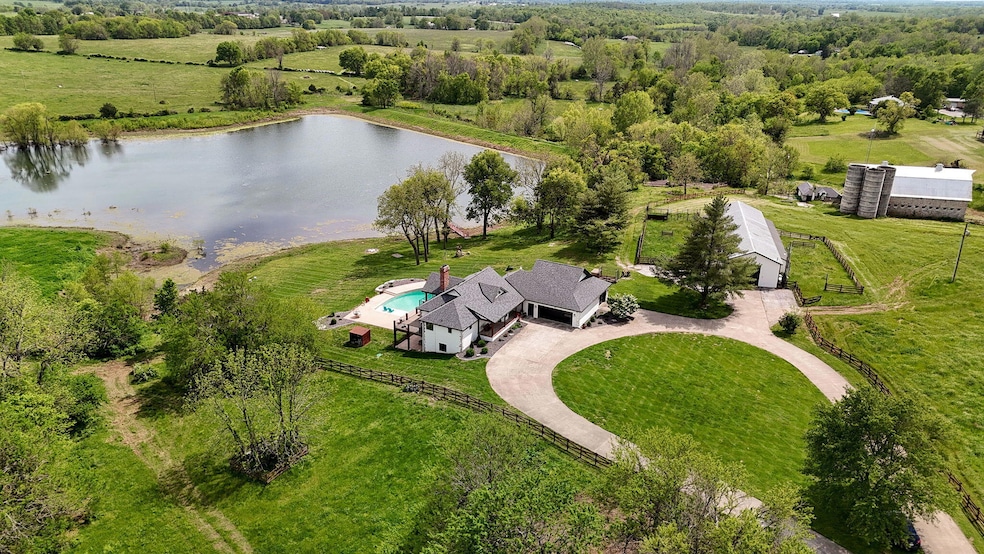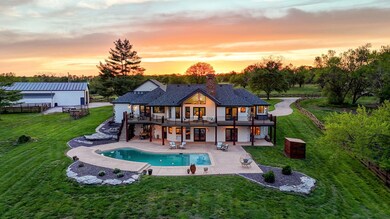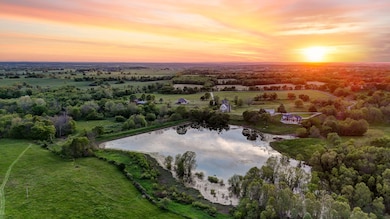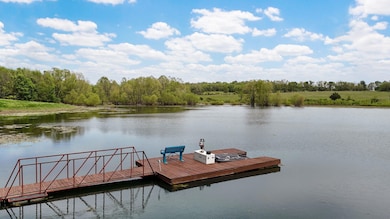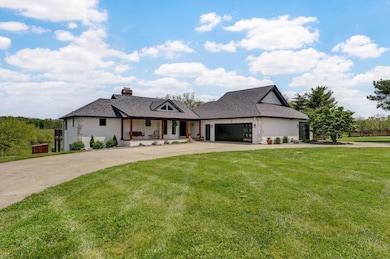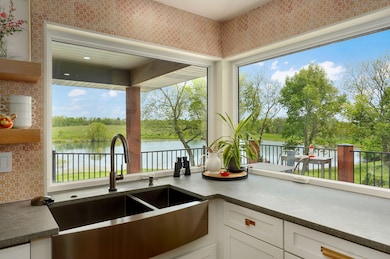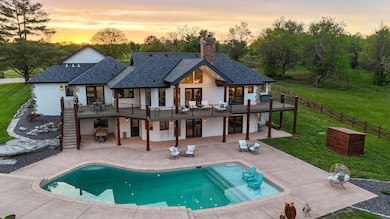1248 N State Highway T Bois D Arc, MO 65612
Southwest Springfield NeighborhoodEstimated payment $16,287/month
Highlights
- Hot Property
- In Ground Pool
- Lake View
- Additional Residence on Property
- Electric Gate
- 130.11 Acre Lot
About This Home
An Extraordinary Offering - 130 Acres of Luxury, Privacy, and Endless Possibilities
Welcome to an unrivaled estate that redefines luxury living on 130 breathtaking acres. Private gated entrance with a long paved drive, this one-of-a-kind property unfolds with a stunning array of features and thoughtfully curated spaces. At its heart is the exquisitely renovated primary residence, where every design detail has been intentionally selected to create a seamless, cohesive aesthetic.
Main Residence Highlights:
Step inside the main home through custom double doors and onto warm hardwood floors. Immediately, you're met with panoramic views through a wall of windows overlooking the serene landscape complete with private lake, dock and pool! The living room impresses with a soaring ceiling and a striking stone fireplace with a gas insert, creating a warm and inviting atmosphere.
The state-of-the-art kitchen is a culinary masterpiece, boasting top-tier stainless steel appliances including GE Monogram double ovens, a gas cooktop, and a Jenn-Air refrigerator. Custom cabinetry is both stylish and functional, offering features such as built-in utensil and knife storage. The space is finished with quartz solid surface countertops, open shelving, and thoughtfully chosen tile that adds the perfect touch of texture and warmth.
Entertaining is effortless with adjacent stations that include a built-in Thermador coffee system, dishwasher drawers, a beverage cooler and a sink offering chilled-sparkling water. A second prep sink and commercial-style refrigeration system—perfect for outdoor grilling events or catering—complete the setup. All of this connects seamlessly to the expansive back deck, where sweeping views of the pool and private lake create the ultimate setting for entertaining or relaxation.
A Dream Primary Wing:
The luxurious primary suite offers an unparalleled retreat. Featuring DUAL full bathrooms separated by a massive walk-in closet with custom built-ins and a private laundry station. Each bathroom makes its own statement-one with a sprawling walk-in shower, the other with an elegant air tub, separate shower and stunning views. Private access to the back deck completes this indulgent space.
Lower Level Luxury: Downstairs the entertainment opportunities continue. Kitchenette bar with a live-edge wood countertop-harvested from the property anchors the space. Large bathroom offers direct access to the pool area. The covered patio is ideal for dining alfresco. Revitalized in-ground pool features a splash deck, waterfalls, web-based smart controls, plaster, waterline tile and expansive surround. Resort quality escape in your own backyard.
Additional Features: Secondary 2,000+ sq. ft. Home Ideal for Guests, MULTI-GENERATIONAL LIVNG or Rental Income | Private Stocked Lake with Dock | Massive Shop | Three-Story Gothic-Arch Stone Barn (EVENT VENUE QUALITY) | Historic Spring House | High-Speed Internet | Ample Wildlife and Hunting Opportunities
Agricultural Excellence: 130 acre pastoral property offers beauty and unbeatable convenience. Fully fenced and cross-fenced acreage features lush blend of orchard grass, fescue, and clover-ideal for grazing or hay production. Equipped for livestock and equestrian use, the land includes multiple automatic-waterers, Bud Box corral system, horse stalls with outdoor runs and a charming historic three story barn. A classic milk barn and concrete silos, add to the property's rich character. Water in abundance, with natural springs feeding into a concrete holding pool with a scenic waterfall. Functional yet inspiring setting combines extensive water access with thoughtfully preserved structures. Privacy and seclusion without sacrificing accessibility. Dual access from State Highway T. Development potential and with ample infrastructure already in place, this rare offering is perfect for farming, horses or future investment.
Location:
Tucked away in the serene countryside yet mere minutes from James River Freeway, I-44, Springfield Branson Airport, Hospitals and Amazon this estate offers easy access to Springfield's top destinations.
Far too many updates to list-see attachment. This is a rare opportunity to own a luxury estate that blends refined living, agricultural excellence and unmatched privacy. Seller willing to consider: selling less acreage with primary house or other possible combinations and owner financing for a portion of the sale.
Property Details
Home Type
- Multi-Family
Est. Annual Taxes
- $5,228
Year Built
- Built in 1992
Lot Details
- 130.11 Acre Lot
- Property fronts a state road
- Cross Fenced
- Barbed Wire
- Secluded Lot
- Garden
Home Design
- Traditional Architecture
- Brick Exterior Construction
- Poured Concrete
- Metal Siding
- Stone
Interior Spaces
- 6,646 Sq Ft Home
- Wet Bar
- Vaulted Ceiling
- Wood Burning Fireplace
- Propane Fireplace
- Double Pane Windows
- Tile Flooring
- Lake Views
- Attic Fan
Kitchen
- Double Convection Oven
- Built-In Electric Oven
- Microwave
- Ice Maker
- Dishwasher
- Quartz Countertops
- Disposal
Bedrooms and Bathrooms
- 9 Bedrooms
- Walk-In Closet
- Hydromassage or Jetted Bathtub
- Walk-in Shower
Laundry
- Dryer
- Washer
Finished Basement
- Walk-Out Basement
- Basement Fills Entire Space Under The House
- Interior and Exterior Basement Entry
- Basement Storage
Home Security
- Burglar Security System
- Carbon Monoxide Detectors
- Fire and Smoke Detector
Parking
- 3 Car Attached Garage
- Side Facing Garage
- Garage Door Opener
- Circular Driveway
- Electric Gate
Outdoor Features
- In Ground Pool
- Deck
- Covered patio or porch
- Rain Gutters
Schools
- Ash Grove Elementary School
- Ash Grove High School
Utilities
- Central Heating and Cooling System
- Heating System Uses Propane
- Heating System Uses Wood
- Geothermal Heating and Cooling
- Water Filtration System
- Private Company Owned Well
- Multiple Water Heaters
- Electric Water Heater
- Septic Tank
- High Speed Internet
Additional Features
- Energy-Efficient Lighting
- Additional Residence on Property
Community Details
- Greene Not In List Subdivision
Listing and Financial Details
- Tax Lot 18
- Assessor Parcel Number 1418100013
Map
Home Values in the Area
Average Home Value in this Area
Tax History
| Year | Tax Paid | Tax Assessment Tax Assessment Total Assessment is a certain percentage of the fair market value that is determined by local assessors to be the total taxable value of land and additions on the property. | Land | Improvement |
|---|---|---|---|---|
| 2024 | $3,764 | $78,150 | $5,870 | $72,280 |
| 2023 | $3,747 | $78,150 | $5,870 | $72,280 |
| 2022 | $3,322 | $68,840 | $5,870 | $62,970 |
| 2021 | $3,312 | $68,840 | $5,870 | $62,970 |
| 2020 | $3,207 | $65,640 | $5,870 | $59,770 |
| 2019 | $3,195 | $65,640 | $5,870 | $59,770 |
| 2018 | $2,851 | $59,810 | $5,870 | $53,940 |
| 2017 | $2,821 | $59,810 | $5,870 | $53,940 |
| 2016 | $2,808 | $59,810 | $5,870 | $53,940 |
| 2015 | $2,799 | $59,810 | $5,870 | $53,940 |
| 2014 | $2,822 | $59,740 | $5,870 | $53,870 |
Property History
| Date | Event | Price | Change | Sq Ft Price |
|---|---|---|---|---|
| 07/11/2025 07/11/25 | For Sale | $1,890,000 | -34.1% | $415 / Sq Ft |
| 05/14/2025 05/14/25 | For Sale | $2,870,000 | +6.8% | $432 / Sq Ft |
| 08/10/2022 08/10/22 | Sold | -- | -- | -- |
| 06/24/2022 06/24/22 | Pending | -- | -- | -- |
| 06/10/2022 06/10/22 | For Sale | $2,688,000 | -- | $404 / Sq Ft |
Purchase History
| Date | Type | Sale Price | Title Company |
|---|---|---|---|
| Warranty Deed | -- | None Available | |
| Personal Reps Deed | $424,500 | None Available |
Mortgage History
| Date | Status | Loan Amount | Loan Type |
|---|---|---|---|
| Open | $787,000 | New Conventional | |
| Closed | $345,000 | New Conventional | |
| Closed | $290,050 | Commercial | |
| Closed | $620,000 | Future Advance Clause Open End Mortgage | |
| Previous Owner | $339,600 | New Conventional | |
| Previous Owner | $335,000 | New Conventional |
Source: Southern Missouri Regional MLS
MLS Number: 60294601
APN: 14-18-100-013
- 8756 W Farm Road 124
- 1668 & 000 N Farm Road 71
- 1668 N Farm Road 71
- 9991 W Farm Road 124
- 000 W Farm Road 124
- Lot 1 S State Highway T
- 489 N Farm Road 89
- 9998 W Farm Road 116
- 2007 N Farm Road 89
- 525 S Farm Road 83
- Lot 3 S Farm Road 83
- Lot 2 S Farm Road 83
- 636 S Farm Road 89
- 000 N Farm Road 93
- 000 N Farm Road 71
- Tbd N Farm Road 71
- 3773 N Farm Road 71
- 000 W Farm Road 144
- 8302 W Farm Road 144
- 7740 W Carl Ave
- 813 Daniel Ln
- 417 Jeb St
- 778 Osage Rd
- 5849 W Us Highway 60
- 4361 W La Siesta St
- 4361 W La Siesta St
- 4674 Oneida Dr
- 417 Cottage Place
- 1740 E Hamilton Way
- 2130 E Hamilton Ct
- 1031 N Blake Ave
- 725 N Elder Ave
- 922 N Blake Ave
- 678 N Elder Ave
- 3957 W Church St
- 979 N Blake Ave
- 937 N Blake Ave
- 929 N Blake Ave
- 928 N Blake Ave
- 923 N Blake Ave
