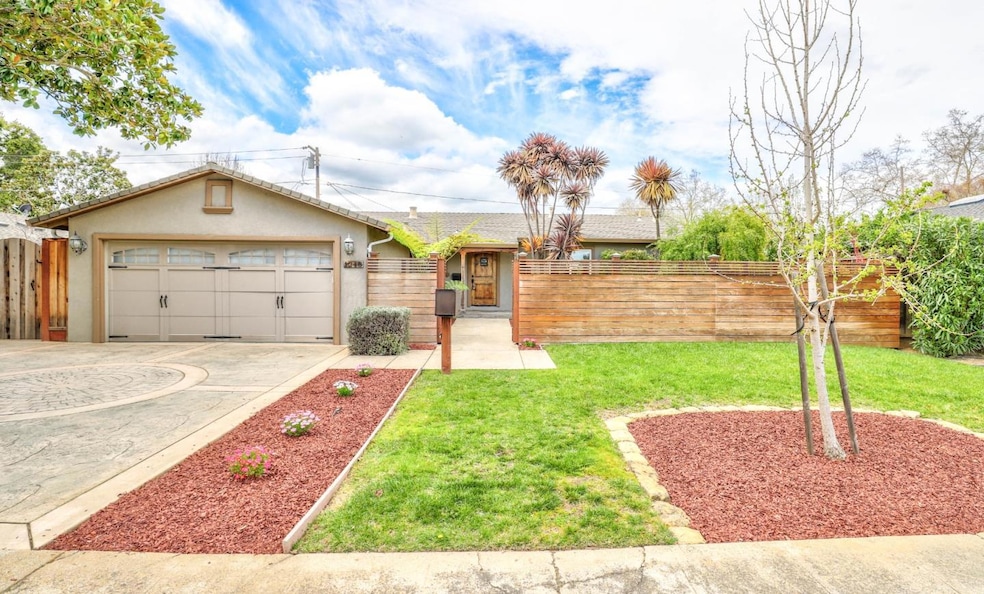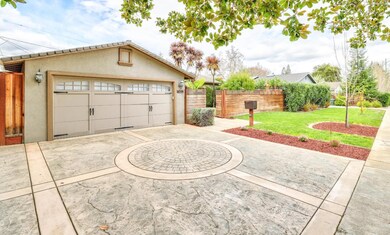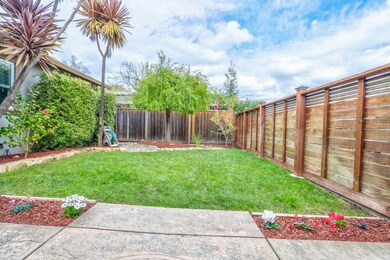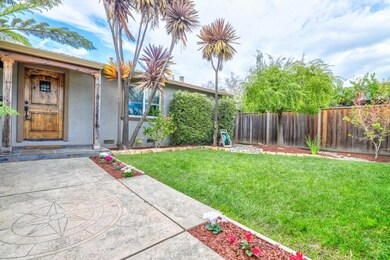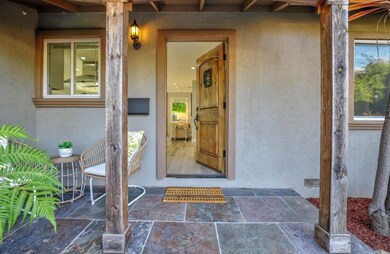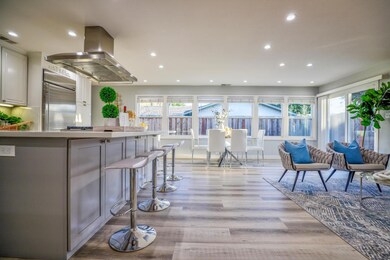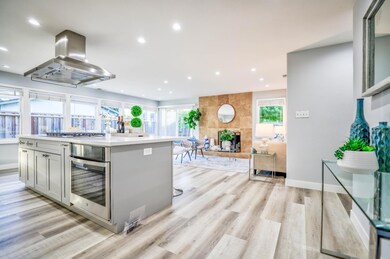
1248 Phyllis Ave Mountain View, CA 94040
Cuesta Park NeighborhoodHighlights
- Wood Flooring
- Quartz Countertops
- Den
- Benjamin Bubb Elementary School Rated A
- Neighborhood Views
- Balcony
About This Home
As of April 2024This tastefully renovated home is ideally situated in a central location near downtown Mountain View, offering convenient access to schools, shopping, dining, parks, and entertainment options. It's just a brief ten-minute drive to major tech hubs like Google, LinkedIn, Apple, and other prominent high-tech companies. Additionally, the property boasts excellent connectivity with proximity to Caltrain, Light rail, and key freeways including 85/237/101. Enjoy the convenience of being mere steps away from the picturesque Cuesta Park. Key features: Freshly painted interior with designer color selection. The elegant living room showcases new flooring, a welcoming fireplace, recessed lighting, and a sliding door opening to a meticulously landscaped backyard with a fresh lawn. The updated gourmet kitchen is a chef's delight, boasting new quartz countertops with a full backsplash, a spacious pantry, a central island with bar seating, new cabinets, stainless steel appliances (including a gas range), and updated flooring. Retreat to the luxurious primary suite featuring an updated bathroom with new vanity and tile flooring. The 2-car attached garage has been intelligently converted into a sizable office space. Dual pane windows & doors throughout. Central A/C. Open Saturday & Sunday.
Last Agent to Sell the Property
Coldwell Banker Realty License #01216027 Listed on: 03/27/2024

Home Details
Home Type
- Single Family
Est. Annual Taxes
- $24,454
Year Built
- Built in 1955
Lot Details
- 5,663 Sq Ft Lot
- Wood Fence
- Level Lot
- Sprinklers on Timer
- Grass Covered Lot
- Back Yard
- Zoning described as R1
Parking
- 2 Car Garage
- No Garage
Home Design
- Pillar, Post or Pier Foundation
- Composition Roof
- Concrete Perimeter Foundation
- Masonry
Interior Spaces
- 1,196 Sq Ft Home
- 1-Story Property
- Ceiling Fan
- Wood Burning Fireplace
- Double Pane Windows
- Combination Dining and Living Room
- Den
- Neighborhood Views
Kitchen
- Gas Oven
- Gas Cooktop
- Dishwasher
- Kitchen Island
- Quartz Countertops
Flooring
- Wood
- Laminate
- Tile
Bedrooms and Bathrooms
- 3 Bedrooms
- Walk-In Closet
- Remodeled Bathroom
- 2 Full Bathrooms
- <<tubWithShowerToken>>
- Bathtub Includes Tile Surround
Laundry
- Laundry in Garage
- Washer and Dryer
Additional Features
- Balcony
- Forced Air Heating and Cooling System
Listing and Financial Details
- Assessor Parcel Number 193-11-043
Ownership History
Purchase Details
Home Financials for this Owner
Home Financials are based on the most recent Mortgage that was taken out on this home.Purchase Details
Home Financials for this Owner
Home Financials are based on the most recent Mortgage that was taken out on this home.Purchase Details
Home Financials for this Owner
Home Financials are based on the most recent Mortgage that was taken out on this home.Purchase Details
Home Financials for this Owner
Home Financials are based on the most recent Mortgage that was taken out on this home.Purchase Details
Home Financials for this Owner
Home Financials are based on the most recent Mortgage that was taken out on this home.Similar Homes in Mountain View, CA
Home Values in the Area
Average Home Value in this Area
Purchase History
| Date | Type | Sale Price | Title Company |
|---|---|---|---|
| Grant Deed | $2,750,000 | Cornerstone Title | |
| Grant Deed | $1,875,000 | Chicago Title Company | |
| Grant Deed | $998,000 | Cornerstone Title Company | |
| Grant Deed | $860,000 | Old Republic Title Company | |
| Interfamily Deed Transfer | -- | -- |
Mortgage History
| Date | Status | Loan Amount | Loan Type |
|---|---|---|---|
| Open | $1,750,000 | New Conventional | |
| Previous Owner | $1,500,000 | New Conventional | |
| Previous Owner | $1,500,000 | Adjustable Rate Mortgage/ARM | |
| Previous Owner | $848,500 | Adjustable Rate Mortgage/ARM | |
| Previous Owner | $900,000 | New Conventional | |
| Previous Owner | $907,250 | New Conventional | |
| Previous Owner | $898,200 | New Conventional | |
| Previous Owner | $688,000 | New Conventional | |
| Previous Owner | $200,000 | Unknown | |
| Previous Owner | $150,000 | Credit Line Revolving |
Property History
| Date | Event | Price | Change | Sq Ft Price |
|---|---|---|---|---|
| 04/29/2024 04/29/24 | Sold | $2,750,000 | +12.2% | $2,299 / Sq Ft |
| 04/04/2024 04/04/24 | Pending | -- | -- | -- |
| 03/27/2024 03/27/24 | For Sale | $2,450,000 | +30.7% | $2,048 / Sq Ft |
| 06/30/2017 06/30/17 | Sold | $1,875,000 | +4.9% | $1,568 / Sq Ft |
| 06/02/2017 06/02/17 | Pending | -- | -- | -- |
| 05/17/2017 05/17/17 | For Sale | $1,788,000 | -- | $1,495 / Sq Ft |
Tax History Compared to Growth
Tax History
| Year | Tax Paid | Tax Assessment Tax Assessment Total Assessment is a certain percentage of the fair market value that is determined by local assessors to be the total taxable value of land and additions on the property. | Land | Improvement |
|---|---|---|---|---|
| 2024 | $24,454 | $2,091,592 | $1,777,800 | $313,792 |
| 2023 | $24,202 | $2,050,582 | $1,742,942 | $307,640 |
| 2022 | $24,137 | $2,010,375 | $1,708,767 | $301,608 |
| 2021 | $23,544 | $1,970,957 | $1,675,262 | $295,695 |
| 2020 | $23,576 | $1,950,749 | $1,658,085 | $292,664 |
| 2019 | $22,573 | $1,912,500 | $1,625,574 | $286,926 |
| 2018 | $22,320 | $1,875,000 | $1,593,700 | $281,300 |
| 2017 | $12,995 | $1,101,693 | $826,272 | $275,421 |
| 2016 | $12,627 | $1,080,092 | $810,071 | $270,021 |
| 2015 | $12,264 | $1,063,869 | $797,903 | $265,966 |
| 2014 | $12,153 | $1,043,031 | $782,274 | $260,757 |
Agents Affiliated with this Home
-
Wister Chu

Seller's Agent in 2024
Wister Chu
Coldwell Banker Realty
(408) 861-8888
1 in this area
49 Total Sales
-
David Kim

Buyer's Agent in 2024
David Kim
Compass
(650) 988-5114
5 in this area
167 Total Sales
-
Cathy Byun

Buyer Co-Listing Agent in 2024
Cathy Byun
Compass
(650) 988-5152
3 in this area
18 Total Sales
-
Jack Tuttle

Seller's Agent in 2017
Jack Tuttle
Intero Real Estate Services
(650) 947-4700
5 Total Sales
-
L
Buyer's Agent in 2017
Linda Wang
Coldwell Banker Realty
Map
Source: MLSListings
MLS Number: ML81959076
APN: 193-11-043
- 286 Hans Ave
- 1477 Tyler Park Way
- 1638 Tyler Park Way
- 829 Montgomery St
- 181 Centre St Unit 25
- 95 Centre St
- 767 Calderon Ave
- 545 Fairmont Ave
- 12 Church St
- 151 Dalma Dr
- 763 Cuesta Dr
- 765 Cuesta Dr
- 2013 Sun Mor Ave
- 148 Mercy St Unit AB
- 260 Velarde St
- 1101 W El Camino Unit 209
- 1728 Peartree Ln
- 1763 Fordham Way
- 545 W Dana St
- 920 Damian Way
