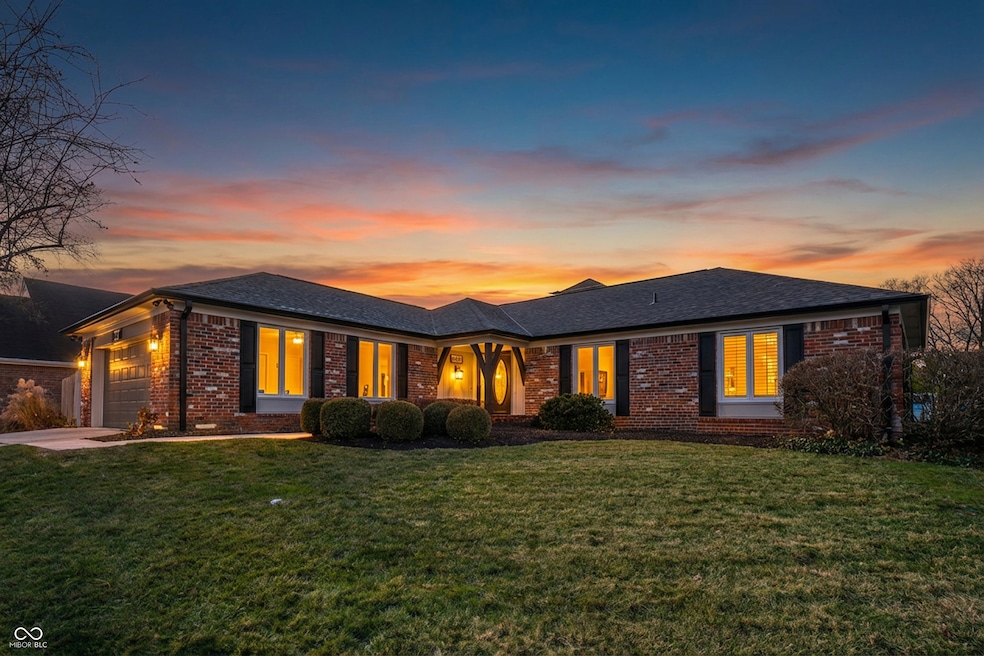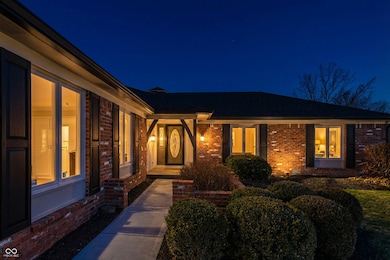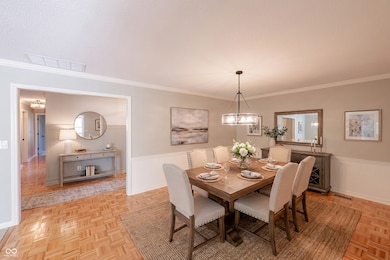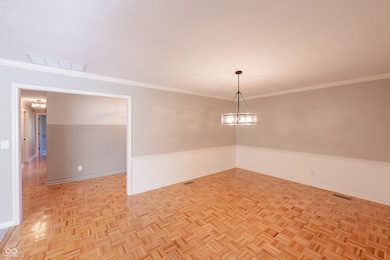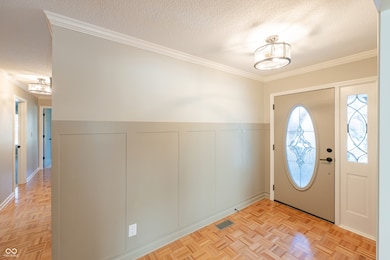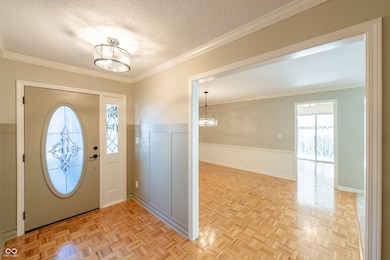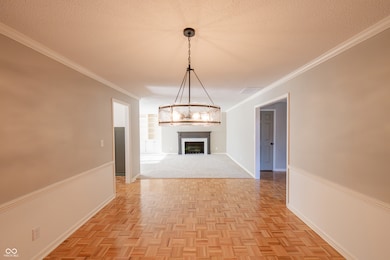12482 Charing Cross Rd Carmel, IN 46033
East Carmel NeighborhoodEstimated payment $2,619/month
Highlights
- Ranch Style House
- Separate Formal Living Room
- Breakfast Area or Nook
- Mohawk Trails Elementary School Rated A
- Covered Patio or Porch
- 2 Car Attached Garage
About This Home
Beautifully renovated East Carmel ranch on a spacious and private corner lot that overlooks a peaceful common area. Located just steps from Needler's Fresh Market, dining, shops, and award-winning Carmel Clay Schools, this turn-key home offers convenience wrapped in comfort. The exterior impresses with a NEW roof (2025), fresh paint, updated landscaping, a new concrete front sidewalk, and a refreshed screened-in porch-perfect for quiet mornings or evening unwinding with serene views. Inside, the home is bright and inviting with fresh paint, new carpet, stylish board-and-batten accents, and new lighting fixtures that add a modern touch and warm ambiance. The kitchen features granite countertops, new stainless steel appliances, generous storage, and a sunny breakfast nook. The great room offers a cozy spot for gatherings with a wood-burning fireplace and built-ins, while the formal dining room sets the tone for memorable meals. The primary suite provides a comfortable retreat with a newly added walk-in shower and a large walk-in closet. A refreshed guest bath, versatile flex room, and convenient laundry room round out the functional layout. The garage has been updated as well, offering excellent built-in storage, a pedestrian door to the backyard, and an attached storage shed for additional space. With thoughtful renovations throughout and the rare privacy of backing to a common area, this move-in-ready home combines charm, comfort, and modern updates in one of Carmel's most desirable locations.
Home Details
Home Type
- Single Family
Est. Annual Taxes
- $3,344
Year Built
- Built in 1978
HOA Fees
- $19 Monthly HOA Fees
Parking
- 2 Car Attached Garage
Home Design
- Ranch Style House
- Brick Exterior Construction
- Cedar
Interior Spaces
- 1,820 Sq Ft Home
- Built-In Features
- Wood Burning Fireplace
- Great Room with Fireplace
- Separate Formal Living Room
- Crawl Space
- Fire and Smoke Detector
- Laundry Room
Kitchen
- Breakfast Area or Nook
- Electric Oven
- Dishwasher
- Disposal
Flooring
- Carpet
- Vinyl
Bedrooms and Bathrooms
- 2 Bedrooms
- Walk-In Closet
- 2 Full Bathrooms
Schools
- Mohawk Trails Elementary School
- Clay Middle School
- Carmel High School
Utilities
- Central Air
- Heat Pump System
- Water Heater
Additional Features
- Covered Patio or Porch
- 8,276 Sq Ft Lot
Community Details
- Association fees include insurance, maintenance, snow removal
- Brookshire Village Subdivision
- Property managed by Brookshire Village HOA
Listing and Financial Details
- Tax Lot 1/11
- Assessor Parcel Number 291032203057000018
Map
Home Values in the Area
Average Home Value in this Area
Tax History
| Year | Tax Paid | Tax Assessment Tax Assessment Total Assessment is a certain percentage of the fair market value that is determined by local assessors to be the total taxable value of land and additions on the property. | Land | Improvement |
|---|---|---|---|---|
| 2024 | $3,345 | $307,200 | $95,500 | $211,700 |
| 2022 | $3,271 | $269,000 | $82,400 | $186,600 |
| 2021 | $2,279 | $226,700 | $82,400 | $144,300 |
| 2020 | $2,279 | $218,500 | $82,400 | $136,100 |
| 2019 | $2,060 | $203,600 | $47,500 | $156,100 |
| 2018 | $1,907 | $193,500 | $47,500 | $146,000 |
| 2017 | $1,776 | $184,000 | $47,500 | $136,500 |
| 2016 | $1,793 | $184,000 | $47,500 | $136,500 |
| 2014 | $1,589 | $174,300 | $40,500 | $133,800 |
| 2013 | $1,589 | $170,700 | $40,500 | $130,200 |
Property History
| Date | Event | Price | List to Sale | Price per Sq Ft |
|---|---|---|---|---|
| 12/08/2025 12/08/25 | For Sale | $442,500 | -- | $243 / Sq Ft |
Purchase History
| Date | Type | Sale Price | Title Company |
|---|---|---|---|
| Warranty Deed | -- | -- |
Mortgage History
| Date | Status | Loan Amount | Loan Type |
|---|---|---|---|
| Closed | $81,500 | Purchase Money Mortgage |
Source: MIBOR Broker Listing Cooperative®
MLS Number: 22076055
APN: 29-10-32-203-057.000-018
- 12545 Brompton Rd
- 5059 Morton Place
- 12219 Windsor Dr
- 3809 Coventry Way
- 4614 Brookshire Pkwy
- 12443 Pebblepointe Pass
- 3713 Coventry Way
- 1502 Douglas Dr
- 11830 N Gray Rd
- 1419 Douglas Dr
- 4510 Somerset Way S
- 1303 E 126th St
- 11757 Pebblepointe Pass
- 1229 Ridge Rd
- 4991 E Main St
- 5187 Clear Lake Ct
- 3382 Eden Park Place
- 13228 Briarwood Trace
- 128 1st Ct
- 5767 Killdeer Place
- 3768 E Carmel Dr
- 4957 Shadow Rock Cir
- 3362 Eden Village Place
- 945 Mohawk Hills Dr
- 32 Cricketknoll Ln
- 223 Carlin Dr
- 3008 Warren Way
- 781 Dayton Dr
- 812 Kinzer Ave
- 3803 Brunswick Dr
- 518 Lexington Blvd
- 130 Carmelview Dr
- 221 E Main St
- 1825 Jefferson Dr W
- 1155 S Rangeline Rd
- 5745 Turnbull Ct
- 5742 Cantigny Way N
- 5761 Cantigny Way S
- 750 Veterans Way
- 1225 Veterans Way
