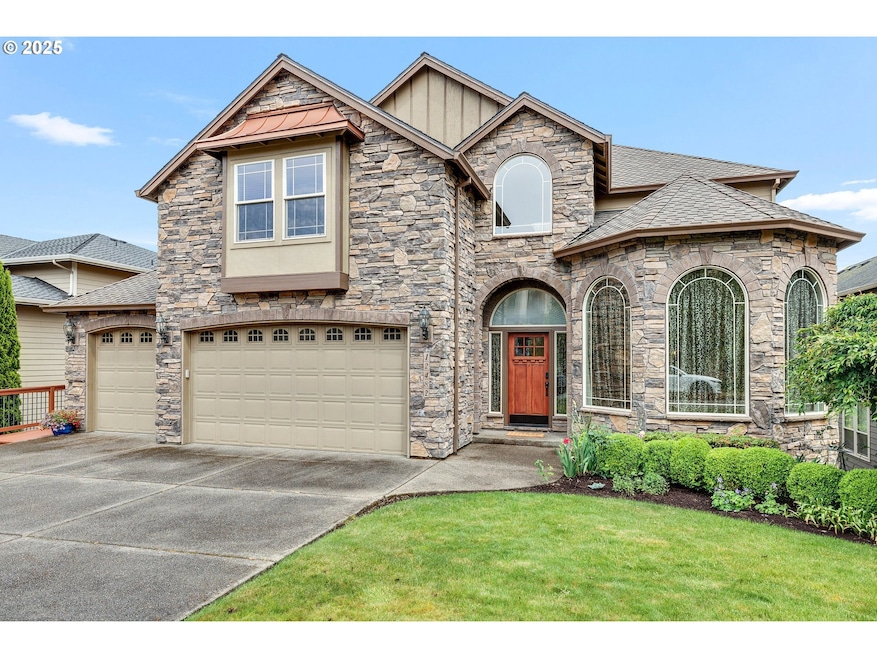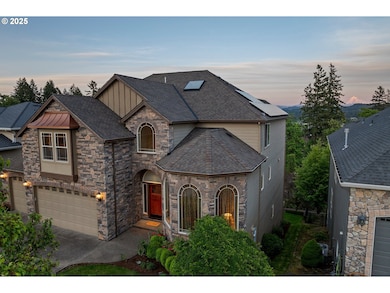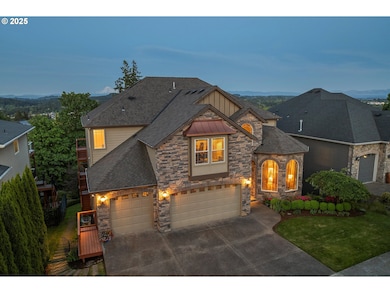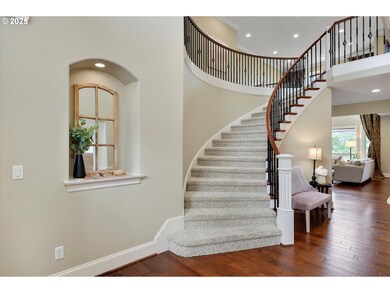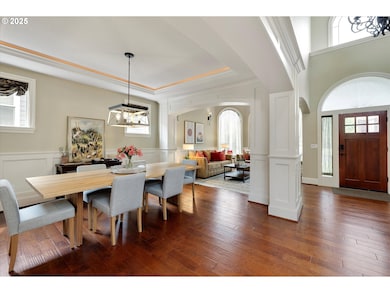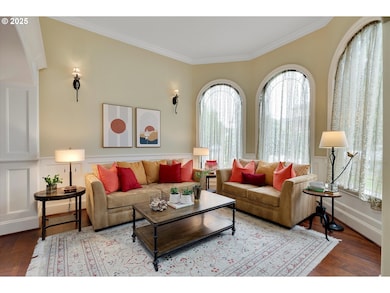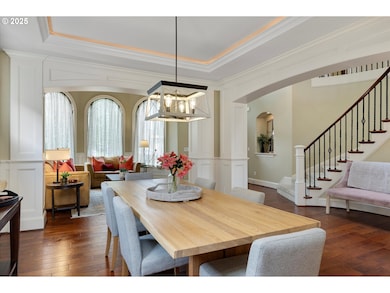12482 SE 155th Ave Happy Valley, OR 97086
Estimated payment $7,651/month
Highlights
- Custom Home
- Mountain View
- Adjacent to Greenbelt
- Happy Valley Middle School Rated A-
- Covered Deck
- Wood Flooring
About This Home
Welcome home to luxury living with stunning views in this spacious, flexible and thoughtfully designed Happy Valley residence offering nearly 6,000 square feet of beautifully crafted space across three expansive levels. With 4-6 generously sized bedrooms (all have closets, but some can be customized for non bedroom usage!) and 4 full bathrooms, this home is ideal for multi-generational living or creating personalized spaces to suit your lifestyle—whether it’s a home office (or two!), gym, wine cellar, crafting space, or private retreat. Take in panoramic views of Mt. Hood and the valley from every one of the home’s three full-length decks, perfect for entertaining or relaxing in serenity. A flat grassy backyard opens to a neighborhood playground, creating a seamless indoor-outdoor experience for families or guests. Inside, cozy up by the fireplace and gaze out the two story windows in the great room, or have a game or movie night with full bar area in the family room downstairs. Enjoy premium features including a spacious laundry room with included washer and dryer, a whole-house humidifier for year-round comfort, and extensive built-in storage. The home is fully wired for entertainment. There's even a dedicated area that could be transformed into a wine cellar. Energy efficiency meets functionality with owned solar panels (on one small south facing section of roof) generating 4,000 kilowatts annually. A bonus 1,000 square feet of versatile workshop or storage space lies beneath the lower deck (not included in the listed square footage).Located in a prime area with close proximity to New Seasons Market, Peet's Coffee, local restaurants, and boutique shops, this home also falls within the highly regarded North Clackamas School District.This is more than a home—it’s a lifestyle. The next chapter of your life begins here. Schedule your private tour today.
Home Details
Home Type
- Single Family
Est. Annual Taxes
- $15,291
Year Built
- Built in 2010
Lot Details
- 7,405 Sq Ft Lot
- Adjacent to Greenbelt
- Level Lot
- Sprinkler System
- Private Yard
- Garden
HOA Fees
- $88 Monthly HOA Fees
Parking
- 3 Car Attached Garage
- Garage on Main Level
- Garage Door Opener
- Driveway
- On-Street Parking
Property Views
- Mountain
- Territorial
- Valley
Home Design
- Custom Home
- Composition Roof
- Cement Siding
- Stone Siding
- Concrete Perimeter Foundation
Interior Spaces
- 5,925 Sq Ft Home
- 3-Story Property
- High Ceiling
- Ceiling Fan
- 2 Fireplaces
- Electric Fireplace
- Gas Fireplace
- Double Pane Windows
- Vinyl Clad Windows
- French Doors
- Family Room
- Living Room
- Dining Room
- First Floor Utility Room
Kitchen
- Butlers Pantry
- Built-In Range
- Range Hood
- Dishwasher
- Wine Cooler
- Stainless Steel Appliances
- Kitchen Island
- Granite Countertops
- Disposal
Flooring
- Wood
- Tile
Bedrooms and Bathrooms
- 6 Bedrooms
- Primary Bedroom on Main
- Hydromassage or Jetted Bathtub
Laundry
- Laundry Room
- Washer and Dryer
Finished Basement
- Crawl Space
- Natural lighting in basement
Schools
- Beatricecannady Elementary School
- Happy Valley Middle School
- Adrienne Nelson High School
Utilities
- 95% Forced Air Zoned Heating and Cooling System
- Heating System Uses Gas
- Gas Water Heater
Additional Features
- Accessibility Features
- Solar Heating System
- Covered Deck
Listing and Financial Details
- Assessor Parcel Number 05014674
Community Details
Overview
- Bella Casa The Management Trust Association, Phone Number (503) 670-8111
- Greenbelt
Security
- Resident Manager or Management On Site
Map
Home Values in the Area
Average Home Value in this Area
Tax History
| Year | Tax Paid | Tax Assessment Tax Assessment Total Assessment is a certain percentage of the fair market value that is determined by local assessors to be the total taxable value of land and additions on the property. | Land | Improvement |
|---|---|---|---|---|
| 2025 | $15,843 | $795,385 | -- | -- |
| 2024 | $15,291 | $772,219 | -- | -- |
| 2023 | $15,291 | $749,728 | $0 | $0 |
| 2022 | $14,085 | $727,892 | $0 | $0 |
| 2021 | $13,580 | $706,692 | $0 | $0 |
| 2020 | $13,166 | $686,109 | $0 | $0 |
| 2019 | $12,970 | $666,126 | $0 | $0 |
| 2018 | $11,417 | $646,724 | $0 | $0 |
| 2017 | $11,059 | $627,887 | $0 | $0 |
| 2016 | $10,677 | $609,599 | $0 | $0 |
| 2015 | $10,377 | $591,844 | $0 | $0 |
| 2014 | $9,820 | $574,606 | $0 | $0 |
Property History
| Date | Event | Price | List to Sale | Price per Sq Ft | Prior Sale |
|---|---|---|---|---|---|
| 09/03/2025 09/03/25 | Price Changed | $1,199,000 | -2.1% | $202 / Sq Ft | |
| 06/03/2025 06/03/25 | Price Changed | $1,224,800 | -5.7% | $207 / Sq Ft | |
| 05/14/2025 05/14/25 | For Sale | $1,299,000 | +68.7% | $219 / Sq Ft | |
| 09/01/2017 09/01/17 | Sold | $770,000 | -10.4% | $129 / Sq Ft | View Prior Sale |
| 07/26/2017 07/26/17 | Pending | -- | -- | -- | |
| 05/18/2017 05/18/17 | For Sale | $859,000 | -- | $144 / Sq Ft |
Purchase History
| Date | Type | Sale Price | Title Company |
|---|---|---|---|
| Warranty Deed | $770,000 | Stewart Title | |
| Warranty Deed | $689,000 | Old Republic Title | |
| Warranty Deed | $95,000 | First Amer Title Ins Co Or |
Mortgage History
| Date | Status | Loan Amount | Loan Type |
|---|---|---|---|
| Open | $268,923 | Credit Line Revolving | |
| Previous Owner | $424,000 | New Conventional | |
| Previous Owner | $551,200 | New Conventional |
Source: Regional Multiple Listing Service (RMLS)
MLS Number: 239907338
APN: 05014674
- 12606 SE 155th Ave
- 12491 SE Capri Ct
- 12281 SE Bari Ave
- 12674 SE Meadehill Ave
- 15864 SE Chelsea Morning Dr
- 12762 SE 157th Ave
- 15688 SE Misty Dr
- 12843 SE 155th Ave
- 12818 SE Meadehill Ave
- 12942 SE 155th Ave
- 15680 SE Vivian Way
- 11961 SE 162nd Ave
- 12131 SE Majestic Falls Ave
- 14822 SE Natalya St
- 11597 SE Majestic Falls Ave Unit LT 748
- 11542 SE Majestic Falls Ave Unit 750
- 13061 SE Meadehill Ave
- 16349 SE Sunshower Place
- 13052 SE Meadehill Ave
- 12467 SE Water Drop Way
- 15128 SE Nia Dr
- 15766 SE Nyla Way
- 15004 SE Shaunte Ln
- 12930 SE 162nd Ave
- 14657 SE Natalya St
- 12608 SE Skyshow Place
- 13250 SE 162nd Ave
- 14712 SE Misty Dr
- 13702 SE 162nd Ave
- 13071 SE 169th Ave
- 13674 SE 145th Ave
- 13432 SE 169th Ave
- 17340 SE Elias Ct
- 11386 SE Pleasant Valley Pkwy
- 13926 SE 141st Ave
- 14798 SE Parklane Dr
- 13300 SE Hubbard Rd
- 12301 SE Hubbard Rd
- 11480-11510 Se Sunnyside Rd
- 10764 SE Sunnyside Rd
