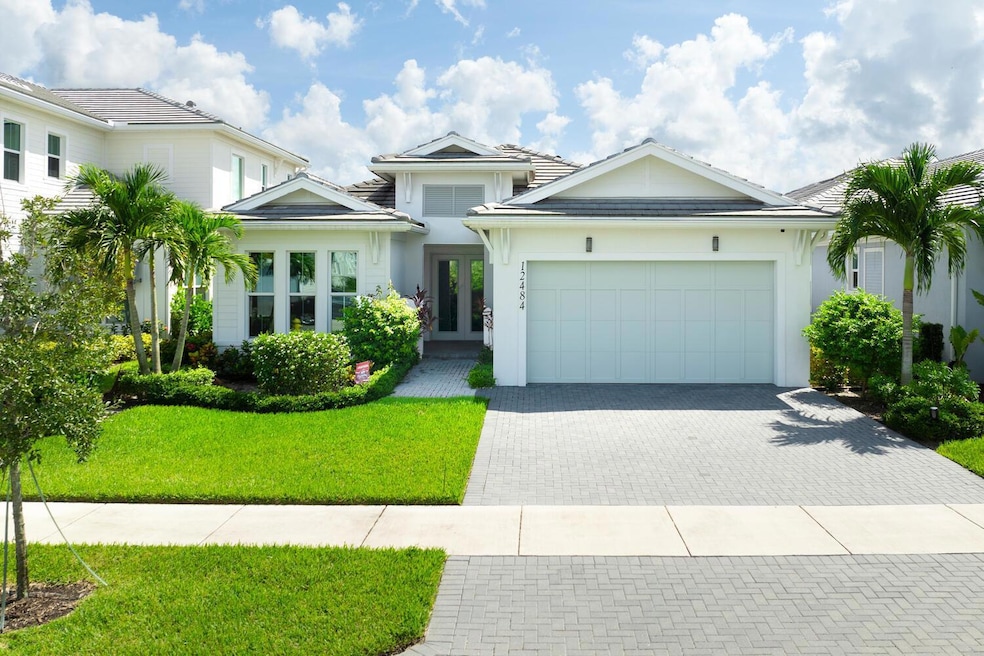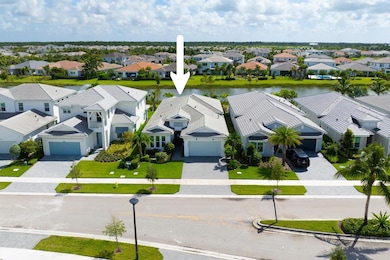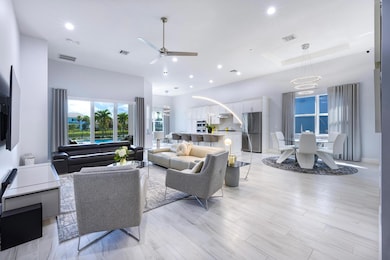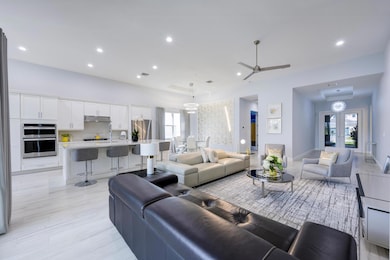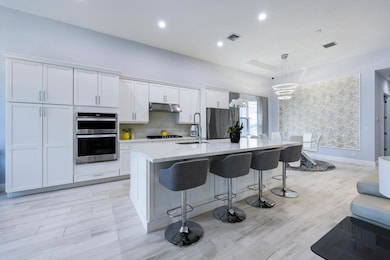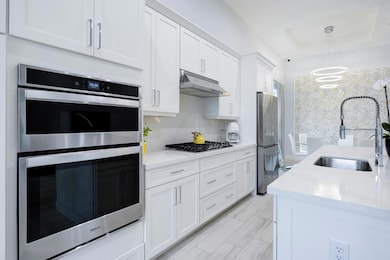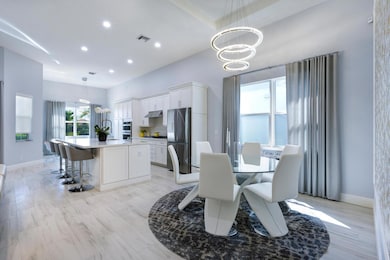12484 Nautilus Cir Palm Beach Gardens, FL 33412
Avenir NeighborhoodEstimated payment $6,727/month
Highlights
- Lake Front
- Golf Course Community
- Gated Community
- Pierce Hammock Elementary School Rated A-
- Community Cabanas
- Clubhouse
About This Home
Built on one of the original premium lots in Windgate @ Avenir. This gorgeous waterfront home was built in 2021 with all the new construction kinks worked out, plus significant custom and builder upgrades. Brand new roof and impact windows in 2025. The home is being offered turn-key fully furnished. No detail has been left untouched. As you enter the home, you will immediately notice the custom high end light fixtures throughout and wood plank porcelain tile flooring. The gorgeous kitchen has a huge center island covered with top of the line quartz paired with SS appliances. The living area leads to a wonderful lanai and custom pool overlooking the lake and fountain. The main living area also has custom electric blinds and top of the line ceiling fans.
Listing Agent
The Keyes Company (PBG) Brokerage Phone: 561-758-8023 License #3460568 Listed on: 09/06/2024

Home Details
Home Type
- Single Family
Est. Annual Taxes
- $16,481
Year Built
- Built in 2021
Lot Details
- 7,000 Sq Ft Lot
- Lake Front
- Fenced
- Sprinkler System
- Property is zoned PDA(ci
HOA Fees
- $220 Monthly HOA Fees
Parking
- 2 Car Attached Garage
- Garage Door Opener
- Driveway
Property Views
- Lake
- Pool
Home Design
- Concrete Roof
Interior Spaces
- 2,515 Sq Ft Home
- 1-Story Property
- Furnished
- High Ceiling
- Ceiling Fan
- Tinted Windows
- Double Hung Metal Windows
- Blinds
- Sliding Windows
- Entrance Foyer
- Great Room
- Open Floorplan
- Den
- Attic
Kitchen
- Breakfast Area or Nook
- Built-In Oven
- Cooktop
- Microwave
- Dishwasher
- Disposal
Flooring
- Tile
- Vinyl
Bedrooms and Bathrooms
- 3 Main Level Bedrooms
- Split Bedroom Floorplan
- Walk-In Closet
- Dual Sinks
- Roman Tub
- Separate Shower in Primary Bathroom
Laundry
- Laundry Room
- Dryer
- Washer
- Laundry Tub
Home Security
- Home Security System
- Security Gate
- Impact Glass
- Fire and Smoke Detector
Pool
- Gunite Pool
- Saltwater Pool
- Fence Around Pool
- Pool Equipment or Cover
Outdoor Features
- Patio
Schools
- Osceola Creek Middle School
- Palm Beach Gardens High School
Utilities
- Central Heating and Cooling System
- Gas Water Heater
- Water Purifier
- Water Softener is Owned
- Cable TV Available
Listing and Financial Details
- Assessor Parcel Number 52414215010000560
- Seller Considering Concessions
Community Details
Overview
- Association fees include common areas, ground maintenance, pest control, security
- Built by Toll Brothers
- Avenir Site Plan 1 Pod Subdivision
Amenities
- Clubhouse
Recreation
- Golf Course Community
- Tennis Courts
- Community Basketball Court
- Pickleball Courts
- Community Cabanas
- Community Pool
- Community Spa
- Park
Security
- Resident Manager or Management On Site
- Gated Community
Map
Home Values in the Area
Average Home Value in this Area
Tax History
| Year | Tax Paid | Tax Assessment Tax Assessment Total Assessment is a certain percentage of the fair market value that is determined by local assessors to be the total taxable value of land and additions on the property. | Land | Improvement |
|---|---|---|---|---|
| 2024 | $12,667 | $686,072 | -- | -- |
| 2023 | $16,481 | $666,089 | $176,000 | $490,089 |
| 2022 | $16,916 | $629,335 | $0 | $0 |
| 2021 | $6,714 | $98,000 | $98,000 | $0 |
| 2020 | $4,884 | $77,000 | $77,000 | $0 |
Property History
| Date | Event | Price | List to Sale | Price per Sq Ft | Prior Sale |
|---|---|---|---|---|---|
| 10/11/2025 10/11/25 | Price Changed | $974,000 | -2.3% | $387 / Sq Ft | |
| 10/04/2025 10/04/25 | Off Market | $997,000 | -- | -- | |
| 09/29/2025 09/29/25 | For Sale | $997,000 | 0.0% | $396 / Sq Ft | |
| 09/24/2025 09/24/25 | Price Changed | $997,000 | -2.7% | $396 / Sq Ft | |
| 09/12/2025 09/12/25 | Price Changed | $1,025,000 | -2.4% | $408 / Sq Ft | |
| 09/05/2025 09/05/25 | Price Changed | $1,050,000 | -2.3% | $417 / Sq Ft | |
| 08/29/2025 08/29/25 | Price Changed | $1,075,000 | -2.3% | $427 / Sq Ft | |
| 08/22/2025 08/22/25 | Price Changed | $1,100,000 | -4.3% | $437 / Sq Ft | |
| 08/11/2025 08/11/25 | Price Changed | $1,150,000 | -8.0% | $457 / Sq Ft | |
| 07/05/2025 07/05/25 | For Sale | $1,250,000 | 0.0% | $497 / Sq Ft | |
| 07/05/2025 07/05/25 | Price Changed | $1,250,000 | +19.0% | $497 / Sq Ft | |
| 10/21/2024 10/21/24 | Off Market | $1,050,000 | -- | -- | |
| 10/16/2024 10/16/24 | For Sale | $1,050,000 | 0.0% | $417 / Sq Ft | |
| 10/16/2024 10/16/24 | Price Changed | $1,050,000 | -10.9% | $417 / Sq Ft | |
| 10/10/2024 10/10/24 | Off Market | $1,179,000 | -- | -- | |
| 10/07/2024 10/07/24 | Price Changed | $1,179,000 | -0.8% | $469 / Sq Ft | |
| 10/01/2024 10/01/24 | Price Changed | $1,189,000 | -0.8% | $473 / Sq Ft | |
| 09/09/2024 09/09/24 | For Sale | $1,199,000 | +4.3% | $477 / Sq Ft | |
| 07/05/2022 07/05/22 | Sold | $1,150,000 | -4.1% | $492 / Sq Ft | View Prior Sale |
| 06/05/2022 06/05/22 | Pending | -- | -- | -- | |
| 04/22/2022 04/22/22 | For Sale | $1,199,000 | -- | $513 / Sq Ft |
Purchase History
| Date | Type | Sale Price | Title Company |
|---|---|---|---|
| Warranty Deed | $1,150,000 | -- | |
| Special Warranty Deed | $800,553 | Westminster Title Agency Inc | |
| Special Warranty Deed | $800,553 | None Listed On Document |
Mortgage History
| Date | Status | Loan Amount | Loan Type |
|---|---|---|---|
| Previous Owner | $820,000 | New Conventional | |
| Previous Owner | $640,440 | New Conventional |
Source: BeachesMLS
MLS Number: R11018602
APN: 52-41-42-15-01-000-0560
- 12462 Nautilus Cir
- 12454 Nautilus Cir
- 12277 Waterstone Cir
- 12265 Waterstone Cir
- 12248 Waterstone Cir
- 9901 Regency Way
- 12704 Nautilus Cir
- 12136 Waterstone Cir
- 10005 Driftwood Way
- 9998 Regency Way
- 10151 Driftwood Way
- Samantha Plan at Regency at Avenir - Palms Collection
- Isabella Plan at Regency at Avenir - Tradewinds Collection
- Jesalin Plan at Regency at Avenir - Palms Collection
- McKenna Plan at Regency at Avenir - Palms Collection
- Salerno Plan at Regency at Avenir - Tradewinds Collection
- Lewiston Plan at Regency at Avenir - Tradewinds Collection
- Kaley Plan at Regency at Avenir - Tradewinds Collection
- Joliet Plan at Regency at Avenir - Palms Collection
- Maya Plan at Regency at Avenir - Palms Collection
- 12476 Nautilus Cir Unit 12476
- 12468 Nautilus Cir
- 12420 Nautilus Cir
- 12542 Nautilus Cir
- 12724 Nautilus Cir
- 9901 Regency Way
- 12719 Nautilus Cir
- 12680 Nautilus Cir
- 12526 Solana Bay Cir
- 9237 Crestview Cir
- 12470 Solana Bay Cir
- 12466 Solana Bay Cir
- 12884 Wingspan Ct
- 9288 Crestview Cir
- 9949 Migration Point
- 10044 Timber Creek Way
- 9971 Migration Point
- 9975 Migration Point
- 9979 Migration Point
- 9124 Coral Isles Cir
