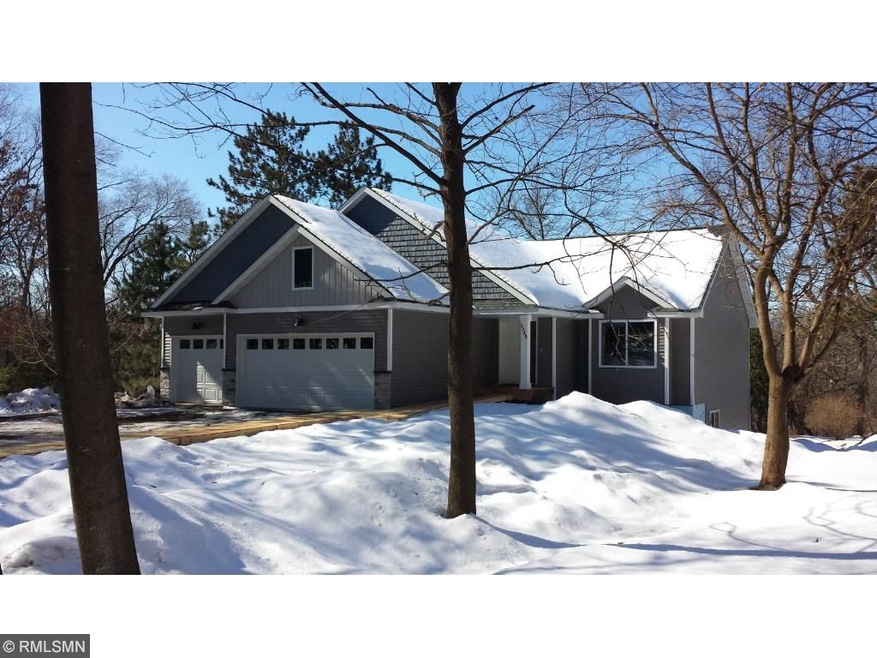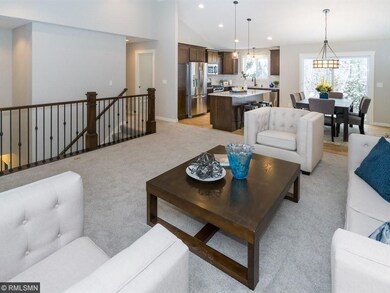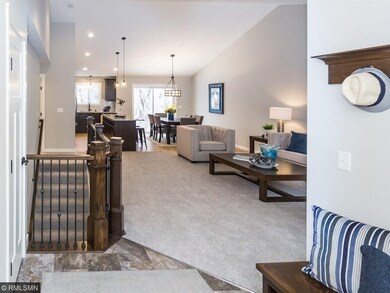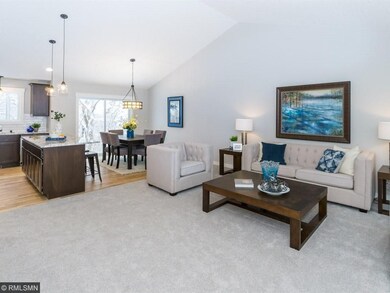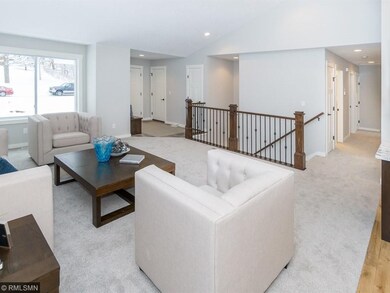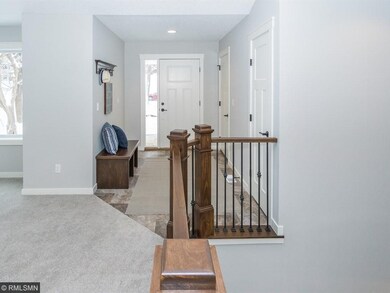
1249 12th Ave Newport, MN 55055
Newport NeighborhoodEstimated Value: $436,000 - $464,000
Highlights
- Newly Remodeled
- Vaulted Ceiling
- 3 Car Attached Garage
- East Ridge High School Rated A-
- Wood Flooring
- Forced Air Heating and Cooling System
About This Home
As of March 2018Another elegant & functional design from Stone River Homes. Beautiful single level home on wooded bluff lot overlooking the river valley. 3 BRs & 2 Baths on the main level, w/room for 2 more BRs & a 3rd bath down. 2102 sf finished. Private owner's suite, full tile kitchen w/SS appcs. Triple garage. Other homes starting at $258,000.
Home Details
Home Type
- Single Family
Est. Annual Taxes
- $566
Year Built
- Built in 2018 | Newly Remodeled
Lot Details
- 0.3 Acre Lot
- Lot Dimensions are 100x130
Parking
- 3 Car Attached Garage
- Garage Door Opener
Home Design
- Asphalt Shingled Roof
- Wood Siding
- Metal Siding
- Shake Siding
- Stone Siding
- Vinyl Siding
Interior Spaces
- 1-Story Property
- Vaulted Ceiling
- Gas Fireplace
- Family Room with Fireplace
Kitchen
- Range
- Microwave
- Dishwasher
Flooring
- Wood
- Tile
Bedrooms and Bathrooms
- 3 Bedrooms
Partially Finished Basement
- Walk-Out Basement
- Basement Fills Entire Space Under The House
- Drain
- Natural lighting in basement
Additional Features
- Air Exchanger
- Forced Air Heating and Cooling System
Community Details
- Built by STONE RIVER HOMES
Listing and Financial Details
- Assessor Parcel Number 3602822420015
Ownership History
Purchase Details
Home Financials for this Owner
Home Financials are based on the most recent Mortgage that was taken out on this home.Similar Homes in the area
Home Values in the Area
Average Home Value in this Area
Purchase History
| Date | Buyer | Sale Price | Title Company |
|---|---|---|---|
| Lauria Jame P | $349,960 | Premier Title Ins Agency Inc |
Mortgage History
| Date | Status | Borrower | Loan Amount |
|---|---|---|---|
| Open | Lauria James P | $341,000 | |
| Closed | Lauria James P | $337,000 | |
| Closed | Lauria Jame P | $339,138 |
Property History
| Date | Event | Price | Change | Sq Ft Price |
|---|---|---|---|---|
| 03/27/2018 03/27/18 | Sold | $349,900 | 0.0% | $241 / Sq Ft |
| 03/26/2018 03/26/18 | Pending | -- | -- | -- |
| 02/08/2018 02/08/18 | For Sale | $349,900 | -- | $241 / Sq Ft |
Tax History Compared to Growth
Tax History
| Year | Tax Paid | Tax Assessment Tax Assessment Total Assessment is a certain percentage of the fair market value that is determined by local assessors to be the total taxable value of land and additions on the property. | Land | Improvement |
|---|---|---|---|---|
| 2023 | $6,676 | $445,500 | $80,000 | $365,500 |
| 2022 | $6,340 | $411,200 | $83,200 | $328,000 |
| 2021 | $6,544 | $340,700 | $69,000 | $271,700 |
| 2020 | $5,386 | $358,900 | $84,100 | $274,800 |
| 2019 | $1,846 | $352,400 | $70,000 | $282,400 |
| 2018 | $872 | $133,400 | $61,000 | $72,400 |
| 2017 | $566 | $53,000 | $53,000 | $0 |
| 2016 | $590 | $35,000 | $35,000 | $0 |
| 2015 | $616 | $38,000 | $38,000 | $0 |
| 2013 | -- | $36,000 | $36,000 | $0 |
Agents Affiliated with this Home
-
Steven Alsip
S
Seller's Agent in 2018
Steven Alsip
Bridge Realty, LLC
(612) 328-8918
7 in this area
15 Total Sales
Map
Source: NorthstarMLS
MLS Number: NST4906256
APN: 36-028-22-42-0015
- 1280 12th Ave
- 1431 12th Ave
- 6011 Kalen Dr
- 1036 4th Ave
- 516 7th St
- 577 7th Ave
- 6148 Goodview Alcove Ave S
- 6238 62nd St S
- 3XX 2nd Ave
- 589 4th Ave
- 15016 Ashtown Ln
- 6178 Highland Hills Cir S
- 6182 Highland Hills Cir S
- 6289 62nd St S
- 6287 Crackleberry Trail
- 370 20th St
- 1999 3rd Ave
- 6247 Highland Hills Ln S
- 6251 Highland Hills Ln S
- 6254 Highland Hills Ln S
