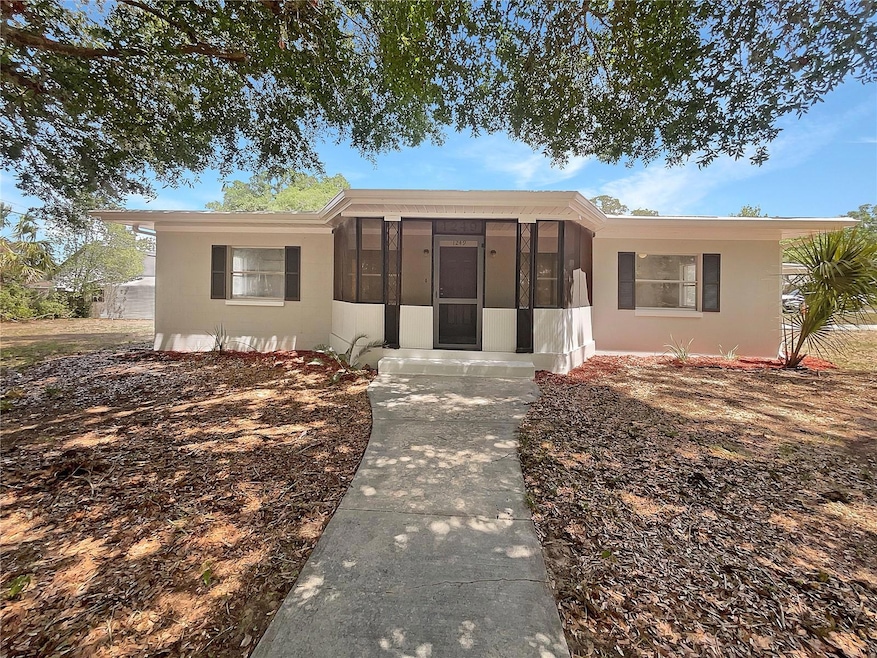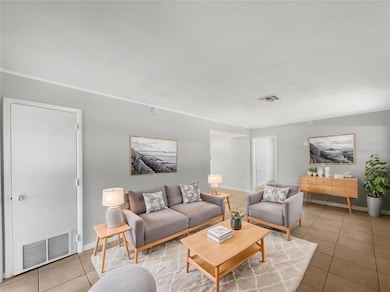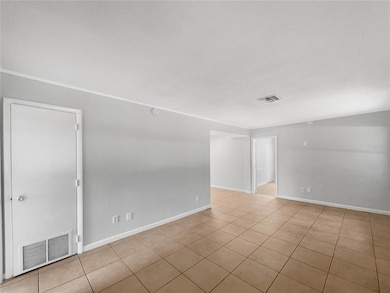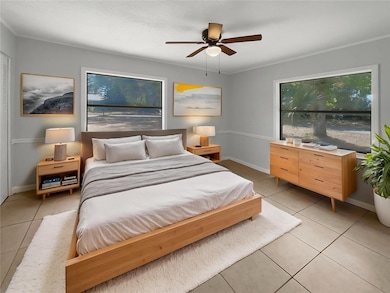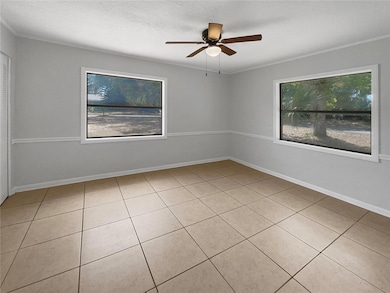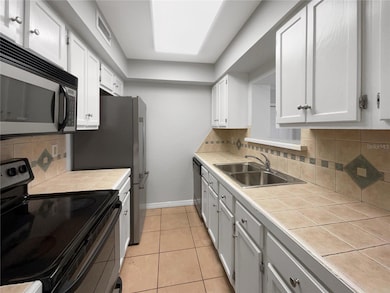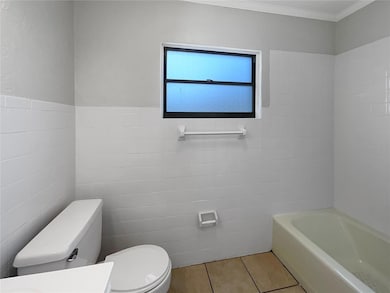1249 12th St Clermont, FL 34711
Indian Hills NeighborhoodEstimated payment $1,808/month
Highlights
- Main Floor Primary Bedroom
- Security System Owned
- Central Heating and Cooling System
- No HOA
- Tile Flooring
- 2-minute walk to Palatkalaha Park
About This Home
One or more photo(s) has been virtually staged. 100-Day Home Warranty coverage available at closing.Welcome home! This home has Fresh Interior Paint and a soft neutral color palette create a solid blank canvas for the living area. Easily flow from room to room with this great floor plan. Step into the kitchen, complete with an eye catching stylish backsplash. The primary bathroom features plenty of under sink storage waiting for your home organization needs. A must see!
Listing Agent
OPENDOOR BROKERAGE LLC Brokerage Email: Homes@opendoor.com License #3513925 Listed on: 04/24/2025
Co-Listing Agent
OPENDOOR BROKERAGE LLC Brokerage Email: Homes@opendoor.com License #3466518
Home Details
Home Type
- Single Family
Est. Annual Taxes
- $3,988
Year Built
- Built in 1955
Lot Details
- 0.26 Acre Lot
- West Facing Home
Home Design
- Slab Foundation
- Shingle Roof
- Concrete Siding
- Block Exterior
Interior Spaces
- 1,307 Sq Ft Home
- Combination Dining and Living Room
- Tile Flooring
- Security System Owned
- Range
Bedrooms and Bathrooms
- 2 Bedrooms
- Primary Bedroom on Main
- 3 Full Bathrooms
Parking
- 1 Carport Space
- Driveway
Utilities
- Central Heating and Cooling System
- Electric Water Heater
Community Details
- No Home Owners Association
- Clermont Indian Hills Subdivision
Listing and Financial Details
- Visit Down Payment Resource Website
- Legal Lot and Block 18 / 127
- Assessor Parcel Number 26-22-25-0300-127-01800
Map
Home Values in the Area
Average Home Value in this Area
Tax History
| Year | Tax Paid | Tax Assessment Tax Assessment Total Assessment is a certain percentage of the fair market value that is determined by local assessors to be the total taxable value of land and additions on the property. | Land | Improvement |
|---|---|---|---|---|
| 2025 | $3,665 | $277,388 | $112,500 | $164,888 |
| 2024 | $3,665 | $277,388 | $112,500 | $164,888 |
| 2023 | $3,665 | $249,661 | $90,000 | $159,661 |
| 2022 | $3,208 | $204,661 | $45,000 | $159,661 |
| 2021 | $2,664 | $157,201 | $0 | $0 |
| 2020 | $2,561 | $150,001 | $0 | $0 |
| 2019 | $2,688 | $150,001 | $0 | $0 |
| 2018 | $1,921 | $108,732 | $0 | $0 |
| 2017 | $1,770 | $99,650 | $0 | $0 |
| 2016 | $1,721 | $98,030 | $0 | $0 |
| 2015 | $1,582 | $84,839 | $0 | $0 |
| 2014 | $1,532 | $83,651 | $0 | $0 |
Property History
| Date | Event | Price | List to Sale | Price per Sq Ft | Prior Sale |
|---|---|---|---|---|---|
| 11/01/2025 11/01/25 | Pending | -- | -- | -- | |
| 10/09/2025 10/09/25 | Price Changed | $280,000 | -1.8% | $214 / Sq Ft | |
| 09/25/2025 09/25/25 | Price Changed | $285,000 | -1.7% | $218 / Sq Ft | |
| 09/10/2025 09/10/25 | For Sale | $290,000 | 0.0% | $222 / Sq Ft | |
| 08/27/2025 08/27/25 | Pending | -- | -- | -- | |
| 08/07/2025 08/07/25 | Price Changed | $290,000 | -1.0% | $222 / Sq Ft | |
| 07/24/2025 07/24/25 | Price Changed | $293,000 | -1.3% | $224 / Sq Ft | |
| 07/03/2025 07/03/25 | Price Changed | $297,000 | -1.0% | $227 / Sq Ft | |
| 06/19/2025 06/19/25 | Price Changed | $300,000 | -2.0% | $230 / Sq Ft | |
| 06/05/2025 06/05/25 | Price Changed | $306,000 | -0.6% | $234 / Sq Ft | |
| 05/01/2025 05/01/25 | Price Changed | $308,000 | -1.3% | $236 / Sq Ft | |
| 04/24/2025 04/24/25 | For Sale | $312,000 | +66.0% | $239 / Sq Ft | |
| 11/16/2020 11/16/20 | Sold | $188,000 | -3.6% | $134 / Sq Ft | View Prior Sale |
| 10/28/2020 10/28/20 | Pending | -- | -- | -- | |
| 10/13/2020 10/13/20 | Price Changed | $195,000 | -2.5% | $138 / Sq Ft | |
| 10/12/2020 10/12/20 | For Sale | $199,900 | 0.0% | $142 / Sq Ft | |
| 10/09/2020 10/09/20 | Pending | -- | -- | -- | |
| 10/07/2020 10/07/20 | Price Changed | $199,900 | -2.5% | $142 / Sq Ft | |
| 09/08/2020 09/08/20 | For Sale | $205,000 | +20.6% | $146 / Sq Ft | |
| 08/16/2018 08/16/18 | Sold | $170,000 | 0.0% | $121 / Sq Ft | View Prior Sale |
| 05/07/2018 05/07/18 | Pending | -- | -- | -- | |
| 04/25/2018 04/25/18 | For Sale | $170,000 | -- | $121 / Sq Ft |
Purchase History
| Date | Type | Sale Price | Title Company |
|---|---|---|---|
| Warranty Deed | $249,500 | Os National | |
| Warranty Deed | $249,500 | Os National | |
| Warranty Deed | $188,000 | Equitable Ttl Of Lake Countr | |
| Warranty Deed | $170,000 | Metes And Bounds Title Compa | |
| Special Warranty Deed | $85,000 | Landsafe Title | |
| Trustee Deed | -- | None Available | |
| Trustee Deed | -- | None Available | |
| Warranty Deed | $187,000 | Watson Title Services Inc | |
| Warranty Deed | $90,000 | -- | |
| Warranty Deed | $85,000 | -- |
Mortgage History
| Date | Status | Loan Amount | Loan Type |
|---|---|---|---|
| Previous Owner | $144,500 | New Conventional | |
| Previous Owner | $149,600 | New Conventional | |
| Previous Owner | $85,500 | No Value Available | |
| Previous Owner | $76,500 | Purchase Money Mortgage |
Source: Stellar MLS
MLS Number: O6303038
APN: 26-22-25-0300-127-01800
- 1120 W Magnolia St
- 1130 W Minnehaha Ave
- 0 County Road 561 Unit A MFRG5081619
- 1217 10th St
- 901 12th St
- 969 Chestnut St
- 1421 16th St
- 1511 W Magnolia St
- 955 Seminole St
- 1760 12th St
- 0 W Highway 50
- 883 10th St
- 1224 Shorecrest Cir
- 1241 W Lakeshore Dr
- 770 W Broome St
- 1210 7th St
- 1401 W Hwy 50 Unit 61
- 1401 W Highway 50 Unit 143
- 1401 W Highway 50 Unit 35
- 1401 W Highway 50 Unit 179
