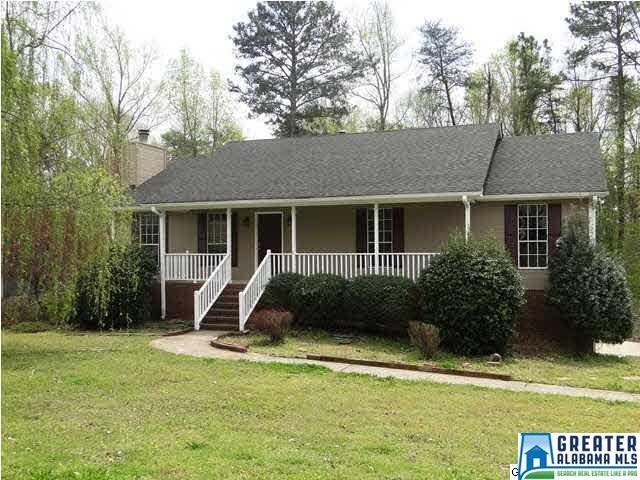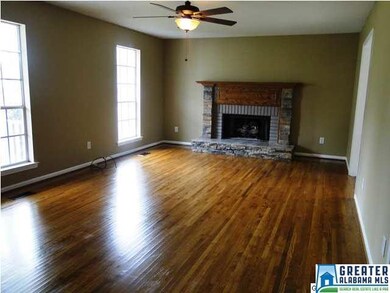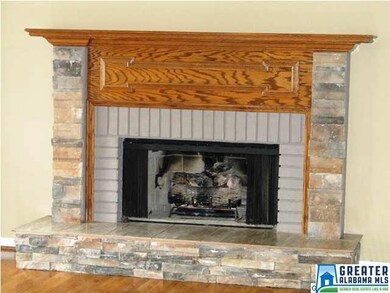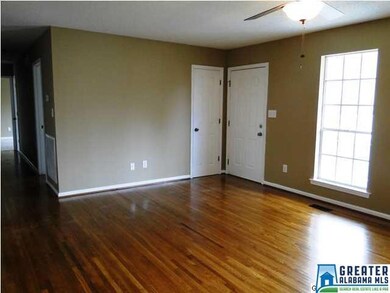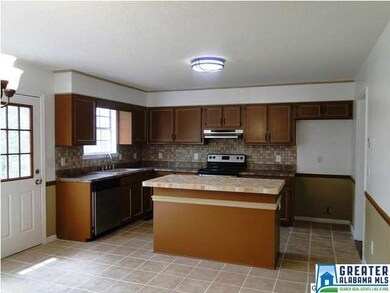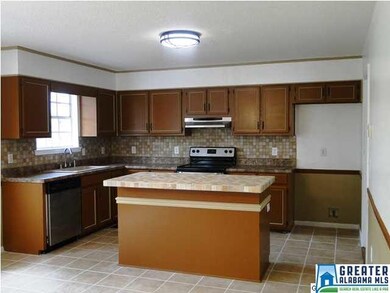
1249 4th Way Pleasant Grove, AL 35127
Highlights
- Covered Deck
- Solid Surface Countertops
- Fenced Yard
- Wood Flooring
- Den
- 2 Car Attached Garage
About This Home
As of August 2015Space, Space and More Space in this renovated 4 bedroom, 2 bath home with a finished basement in Pleasant Grove. This home has been entirely renovated and is definitely move in ready. Features include a new roof, new HVAC, gorgeous hardwood floors, a stone mantle fireplace, an ABSOLUTELY HUGE eat in kitchen with new countertops, sink, plumbing fixtures, & new custom tile. The cabinet space in the kitchen is plentiful with a huge island and new stainless steel appliances. New vanities and tile flooring has been added in both baths. The house is freshly painted in and out with new carpet and tile flooring throughout. The master walkin closet is huge. Downstairs is a den, 4th bedroom and a 2 car garage. Off the kitchen there is a huge deck and a large fenced backyard. The home sits on a dead end street only minutes away from the ballpark.
Last Buyer's Agent
Blake Baxter
ARC Realty License #000093000
Home Details
Home Type
- Single Family
Year Built
- 1991
Parking
- 2 Car Attached Garage
- Basement Garage
- Side Facing Garage
- Driveway
Interior Spaces
- 1-Story Property
- Recessed Lighting
- Brick Fireplace
- Gas Fireplace
- Great Room with Fireplace
- Den
Kitchen
- Breakfast Bar
- Stove
- Built-In Microwave
- Dishwasher
- Kitchen Island
- Solid Surface Countertops
Flooring
- Wood
- Carpet
- Laminate
- Tile
Bedrooms and Bathrooms
- 4 Bedrooms
- Walk-In Closet
- 2 Full Bathrooms
- Bathtub and Shower Combination in Primary Bathroom
Laundry
- Laundry Room
- Laundry on main level
- Washer and Electric Dryer Hookup
Finished Basement
- Basement Fills Entire Space Under The House
- Bedroom in Basement
- Recreation or Family Area in Basement
Utilities
- Central Heating and Cooling System
- Gas Water Heater
- Septic Tank
Additional Features
- Covered Deck
- Fenced Yard
Listing and Financial Details
- Assessor Parcel Number 30-06-4-003-060.000
Ownership History
Purchase Details
Home Financials for this Owner
Home Financials are based on the most recent Mortgage that was taken out on this home.Purchase Details
Home Financials for this Owner
Home Financials are based on the most recent Mortgage that was taken out on this home.Purchase Details
Purchase Details
Purchase Details
Home Financials for this Owner
Home Financials are based on the most recent Mortgage that was taken out on this home.Similar Homes in the area
Home Values in the Area
Average Home Value in this Area
Purchase History
| Date | Type | Sale Price | Title Company |
|---|---|---|---|
| Warranty Deed | $134,900 | -- | |
| Quit Claim Deed | $73,689 | -- | |
| Special Warranty Deed | $500 | -- | |
| Foreclosure Deed | $99,509 | -- | |
| Warranty Deed | $143,100 | None Available |
Mortgage History
| Date | Status | Loan Amount | Loan Type |
|---|---|---|---|
| Open | $132,456 | FHA | |
| Previous Owner | $155,189 | VA | |
| Previous Owner | $145,972 | VA |
Property History
| Date | Event | Price | Change | Sq Ft Price |
|---|---|---|---|---|
| 08/04/2015 08/04/15 | Sold | $134,900 | 0.0% | $92 / Sq Ft |
| 07/03/2015 07/03/15 | Pending | -- | -- | -- |
| 04/01/2015 04/01/15 | For Sale | $134,900 | +83.1% | $92 / Sq Ft |
| 12/19/2014 12/19/14 | Sold | $73,689 | +13.5% | $50 / Sq Ft |
| 11/07/2014 11/07/14 | Pending | -- | -- | -- |
| 10/22/2014 10/22/14 | For Sale | $64,900 | -- | $44 / Sq Ft |
Tax History Compared to Growth
Tax History
| Year | Tax Paid | Tax Assessment Tax Assessment Total Assessment is a certain percentage of the fair market value that is determined by local assessors to be the total taxable value of land and additions on the property. | Land | Improvement |
|---|---|---|---|---|
| 2024 | -- | $17,200 | -- | -- |
| 2022 | $0 | $15,300 | $3,000 | $12,300 |
| 2021 | $1,046 | $13,860 | $3,000 | $10,860 |
| 2020 | $1,046 | $13,450 | $3,000 | $10,450 |
| 2019 | $1,046 | $13,260 | $0 | $0 |
| 2018 | $0 | $13,740 | $0 | $0 |
| 2017 | $0 | $13,080 | $0 | $0 |
| 2016 | $2,076 | $25,920 | $0 | $0 |
| 2015 | $2,076 | $25,920 | $0 | $0 |
| 2014 | $1,046 | $13,660 | $0 | $0 |
| 2013 | $1,046 | $13,660 | $0 | $0 |
Agents Affiliated with this Home
-
Stephanie Ford

Seller's Agent in 2015
Stephanie Ford
Extreme Agent Inc
(205) 873-1075
10 Total Sales
-

Buyer's Agent in 2015
Blake Baxter
ARC Realty
-
Tahira Khadair

Seller's Agent in 2014
Tahira Khadair
New Image Realty
(205) 369-9658
12 in this area
198 Total Sales
Map
Source: Greater Alabama MLS
MLS Number: 627183
APN: 30-00-06-4-003-060.000
- 1224 6th St
- 1350 6th Way
- 711 13th Ct
- 801 13th Ave Unit 62
- 1423 7th Place Unit 1
- 727 13th Ct
- 810 12th Terrace
- 1300 8th Place
- 705 11th Ave Unit 22
- 512 10th Ave
- 806 14th Ave
- 560 9th Ct Unit 5
- 945 6th St Unit 13
- 1025 8th St
- 1243 11th St Unit /16
- 909 7th St
- 1052 10th St
- 1235 11th St Unit /18
- 1241 11th Place Unit 59
- 1253 11th Way Unit 22
