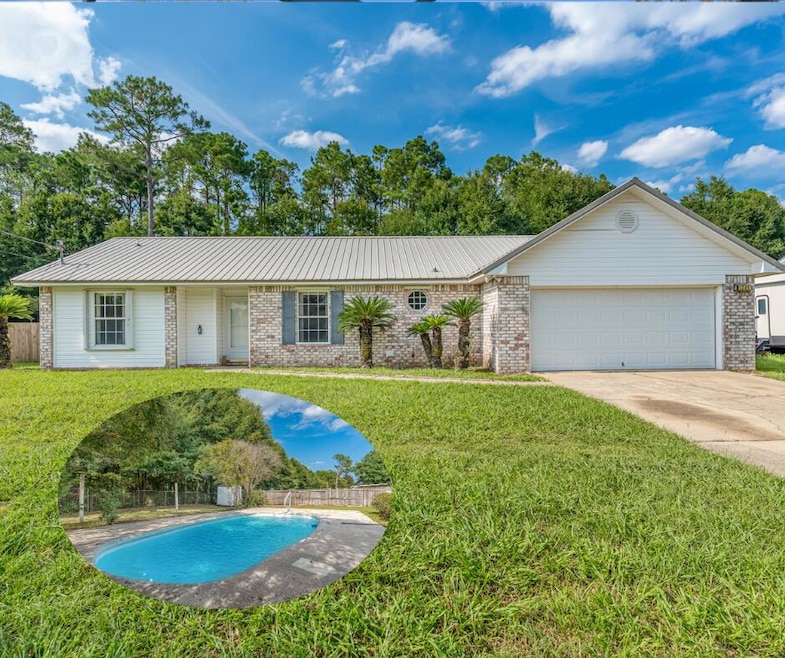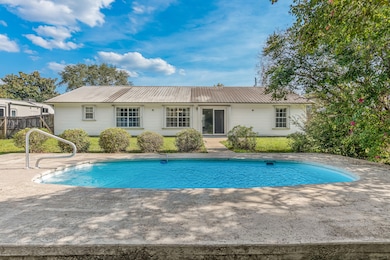1249 Jefferyscot Dr Crestview, FL 32536
Estimated payment $1,806/month
Highlights
- In Ground Pool
- Cathedral Ceiling
- Walk-In Pantry
- Antioch Elementary School Rated A-
- Breakfast Area or Nook
- Hurricane or Storm Shutters
About This Home
Beautiful pool home located in South Crestview. Welcome to your dream home with a pool. This well maintained 3 bedroom and 2 bathroom home offers 1606 sf of comfortable living space with a back yard built for relaxation. Enjoy your very own in-ground pool surrounded by a fully fenced backyard for privacy. The home is equipped with hurricane shutters for peace of mind, a metal roof for long lasting durability and a sprinkler system to keep your lawn looking its best. Inside, you will find a spacious layout with split bedroom floor plan. The master suite includes private bathroom with double vanities, garden tub and spacious closets. Huge laundry room off of the kitchen which includes washer and dryer with plenty of space for a large freezer. Galley Kitchen offers all appliances including refrigerator and breakfast nook! Located just minutes from the bases, shopping and schools. Don't miss your chance to own this beauty. Give me a call today.
Home Details
Home Type
- Single Family
Est. Annual Taxes
- $3,007
Year Built
- Built in 1997
Lot Details
- 0.34 Acre Lot
- Lot Dimensions are 90x140
- Back Yard Fenced
- Interior Lot
- Level Lot
- Sprinkler System
- Cleared Lot
Parking
- 2 Car Attached Garage
- Automatic Garage Door Opener
Home Design
- Brick Exterior Construction
- Slab Foundation
- Frame Construction
- Ridge Vents on the Roof
- Metal Roof
- Vinyl Siding
- Vinyl Trim
Interior Spaces
- 1,606 Sq Ft Home
- 1-Story Property
- Shelving
- Woodwork
- Cathedral Ceiling
- Ceiling Fan
- Track Lighting
- Insulated Doors
- Living Room
- Dining Area
Kitchen
- Breakfast Area or Nook
- Walk-In Pantry
- Electric Oven or Range
- Microwave
- Dishwasher
Flooring
- Painted or Stained Flooring
- Wall to Wall Carpet
- Tile
Bedrooms and Bathrooms
- 3 Bedrooms
- Split Bedroom Floorplan
- En-Suite Primary Bedroom
- 2 Full Bathrooms
- Dual Vanity Sinks in Primary Bathroom
- Soaking Tub
- Garden Bath
Laundry
- Laundry Room
- Dryer
- Washer
Home Security
- Hurricane or Storm Shutters
- Fire and Smoke Detector
Eco-Friendly Details
- Energy-Efficient Doors
Outdoor Features
- In Ground Pool
- Patio
- Shed
Schools
- Antioch Elementary School
- Shoal River Middle School
- Crestview High School
Utilities
- Central Heating and Cooling System
- Electric Water Heater
- Septic Tank
Community Details
- Countryview Estates 4Th Addn Ph 6 Subdivision
Listing and Financial Details
- Assessor Parcel Number 30-3N-23-056N-0000-0060
Map
Home Values in the Area
Average Home Value in this Area
Tax History
| Year | Tax Paid | Tax Assessment Tax Assessment Total Assessment is a certain percentage of the fair market value that is determined by local assessors to be the total taxable value of land and additions on the property. | Land | Improvement |
|---|---|---|---|---|
| 2025 | $2,940 | $185,201 | $36,169 | $149,032 |
| 2024 | $2,937 | $188,202 | $32,881 | $155,321 |
| 2023 | $2,937 | $195,177 | $30,729 | $164,448 |
| 2022 | $2,724 | $183,810 | $28,719 | $155,091 |
| 2021 | $2,417 | $144,281 | $27,335 | $116,946 |
| 2020 | $2,237 | $132,829 | $26,799 | $106,030 |
| 2019 | $2,113 | $124,175 | $26,799 | $97,376 |
| 2018 | $2,059 | $119,925 | $0 | $0 |
| 2017 | $1,966 | $112,985 | $0 | $0 |
| 2016 | $1,905 | $109,955 | $0 | $0 |
| 2015 | $1,871 | $105,751 | $0 | $0 |
| 2014 | $1,765 | $105,327 | $0 | $0 |
Property History
| Date | Event | Price | List to Sale | Price per Sq Ft | Prior Sale |
|---|---|---|---|---|---|
| 11/07/2025 11/07/25 | Price Changed | $299,000 | -2.0% | $186 / Sq Ft | |
| 09/05/2025 09/05/25 | For Sale | $305,000 | 0.0% | $190 / Sq Ft | |
| 11/01/2023 11/01/23 | Rented | $1,895 | 0.0% | -- | |
| 09/27/2023 09/27/23 | For Rent | $1,895 | +40.9% | -- | |
| 06/02/2017 06/02/17 | Rented | $1,345 | 0.0% | -- | |
| 06/02/2017 06/02/17 | Under Contract | -- | -- | -- | |
| 05/02/2017 05/02/17 | For Rent | $1,345 | 0.0% | -- | |
| 04/25/2012 04/25/12 | Sold | $140,000 | 0.0% | $87 / Sq Ft | View Prior Sale |
| 03/04/2012 03/04/12 | Pending | -- | -- | -- | |
| 02/07/2012 02/07/12 | For Sale | $140,000 | -- | $87 / Sq Ft |
Purchase History
| Date | Type | Sale Price | Title Company |
|---|---|---|---|
| Warranty Deed | $140,000 | Reliable Land Title Corp |
Mortgage History
| Date | Status | Loan Amount | Loan Type |
|---|---|---|---|
| Open | $140,000 | VA |
Source: Emerald Coast Association of REALTORS®
MLS Number: 984726
APN: 30-3N-23-056N-0000-0060
- 149 Strike Eagle Dr
- 1215 Ego Dr
- 1222 Northview Dr
- 174 Villacrest Dr
- 422 Jillian Dr
- 427 Hatchee Dr
- 228 Trish Dr
- 415 Jillian Dr
- 486 Jillian Dr
- 122 Alicia Dr
- 403 Juniper Dr
- 109 Louise Dr
- 402 Wych Cir
- 131 Nivana Dr
- 138 Louise Dr
- 114 Wild Horse Dr
- 134 Crab Apple Ave
- 404 Ashley Dr
- 5020 Arena Rd
- 217 Lustan Dr
- 1218 Ego Dr
- 1308 Jeffrine Dr
- 145 Alicia Dr
- 200 Mirage Ave
- 421 Juniper Dr
- 607 Rowan Cir
- 342 Riverwood Dr
- 447 Apple Dr
- 200 Hospital Dr
- 555 Wingspan Way
- 803 Wilks St
- 103 Trenton Ave
- 233 Croft Cir
- 900 Addison Place
- 157 Blooming Cove
- 100 Bel Aire Dr
- 423 Northview Ln
- 2787 Willow Bend Ct
- 215 Johnson Ct
- 204 Johnson Ct







