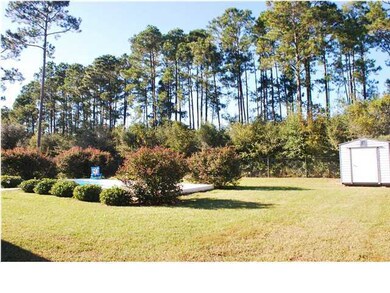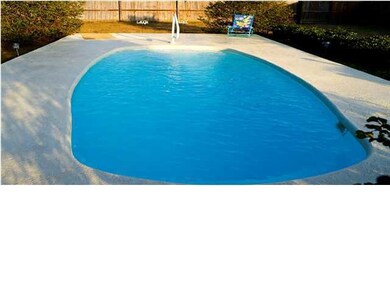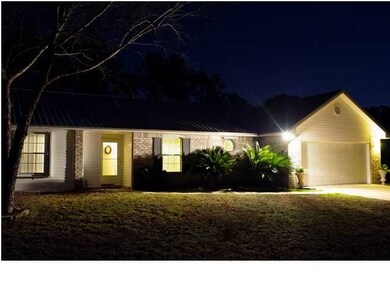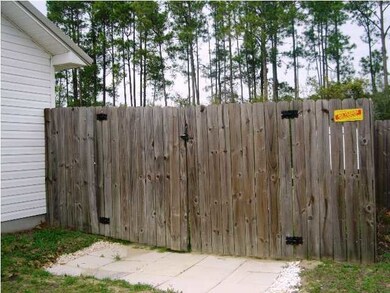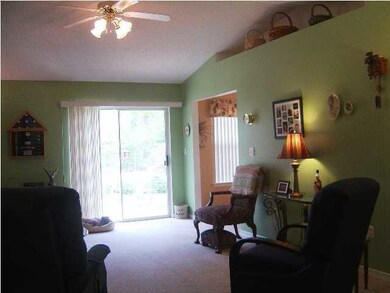
1249 Jefferyscot Dr Crestview, FL 32536
Highlights
- In Ground Pool
- Contemporary Architecture
- Hurricane or Storm Shutters
- Antioch Elementary School Rated A-
- Vaulted Ceiling
- Double Pane Windows
About This Home
As of April 2012SOUTH OF THE INTERSTATE IN CRESTVIEW! Attention to Detail! Hurricane safety and damage prevention in place. Feel secure in this well kept home that has Miami-Dade County-approved hurricane shutters, double garage door and reinforced rafters. This home has been maintained with annual termite inspections with preventive ground treatments and a system to prevent septic back-ups. The metal roof, hurricane shutters, in ground sprinkler system with monitors have all been professionally installed. The home has many upgrades such as tile, track lighting, motions detectors and automatic lighting. The eat-in kitchen has ample cabinets, a pantry and comes with a stove, microwave hood, dishwasher and refrigerator. The laundry room is large enough for a freezer and additional shelving. The master bedroom has a beautiful view of the back yard and salt water pool. The master suite has a lovely tiled bath with a garden tub, large double vanity and double walk-in closets with laminate floors. This home has been very well kept, is move-in ready, and priced to sell! Buyer to verify schools, utilities, dimensions and all other matter of importance.
Last Agent to Sell the Property
Coldwell Banker Realty License #135410 Listed on: 02/07/2012

Last Buyer's Agent
Patricia Mankoff
KELLER WILLIAMS REALTY EMERALD COAST-NAVARRE License #SL3060491
Home Details
Home Type
- Single Family
Est. Annual Taxes
- $2,937
Year Built
- Built in 1997
Lot Details
- 0.29 Acre Lot
- Lot Dimensions are 90x140
- Back Yard Fenced
- Sprinkler System
Parking
- 2 Car Garage
- Automatic Garage Door Opener
Home Design
- Contemporary Architecture
- Metal Roof
- Vinyl Siding
- Three Sided Brick Exterior Elevation
Interior Spaces
- 1,606 Sq Ft Home
- 1-Story Property
- Woodwork
- Vaulted Ceiling
- Ceiling Fan
- Track Lighting
- Double Pane Windows
- Living Room
- Dining Room
- Pull Down Stairs to Attic
- Hurricane or Storm Shutters
Kitchen
- Electric Oven or Range
- Microwave
- Dishwasher
Flooring
- Painted or Stained Flooring
- Wall to Wall Carpet
- Tile
Bedrooms and Bathrooms
- 3 Bedrooms
- Split Bedroom Floorplan
- 2 Full Bathrooms
- Dual Vanity Sinks in Primary Bathroom
- Garden Bath
Laundry
- Laundry Room
- Exterior Washer Dryer Hookup
Accessible Home Design
- Handicap Accessible
- Handicap Modified
Outdoor Features
- In Ground Pool
- Open Patio
- Shed
Schools
- Antioch Elementary School
- Shoal River Middle School
- Crestview High School
Utilities
- Central Heating and Cooling System
- Electric Water Heater
- Septic Tank
Listing and Financial Details
- Assessor Parcel Number 30-3N-23-056N-0000-0060
Community Details
Overview
- Countryview Estates 4Th Addn Ph 6 Subdivision
Recreation
- Community Pool
Ownership History
Purchase Details
Home Financials for this Owner
Home Financials are based on the most recent Mortgage that was taken out on this home.Similar Homes in Crestview, FL
Home Values in the Area
Average Home Value in this Area
Purchase History
| Date | Type | Sale Price | Title Company |
|---|---|---|---|
| Warranty Deed | $140,000 | Reliable Land Title Corp |
Mortgage History
| Date | Status | Loan Amount | Loan Type |
|---|---|---|---|
| Open | $140,000 | VA | |
| Previous Owner | $30,000 | Credit Line Revolving | |
| Previous Owner | $87,774 | VA |
Property History
| Date | Event | Price | Change | Sq Ft Price |
|---|---|---|---|---|
| 11/01/2023 11/01/23 | Rented | $1,895 | 0.0% | -- |
| 09/27/2023 09/27/23 | For Rent | $1,895 | +57.9% | -- |
| 09/14/2021 09/14/21 | Off Market | $1,200 | -- | -- |
| 06/02/2017 06/02/17 | Rented | $1,345 | 0.0% | -- |
| 06/02/2017 06/02/17 | Under Contract | -- | -- | -- |
| 05/02/2017 05/02/17 | For Rent | $1,345 | +12.1% | -- |
| 03/17/2015 03/17/15 | Rented | $1,200 | 0.0% | -- |
| 03/17/2015 03/17/15 | Under Contract | -- | -- | -- |
| 11/17/2014 11/17/14 | For Rent | $1,200 | 0.0% | -- |
| 04/25/2012 04/25/12 | Sold | $140,000 | 0.0% | $87 / Sq Ft |
| 03/04/2012 03/04/12 | Pending | -- | -- | -- |
| 02/07/2012 02/07/12 | For Sale | $140,000 | -- | $87 / Sq Ft |
Tax History Compared to Growth
Tax History
| Year | Tax Paid | Tax Assessment Tax Assessment Total Assessment is a certain percentage of the fair market value that is determined by local assessors to be the total taxable value of land and additions on the property. | Land | Improvement |
|---|---|---|---|---|
| 2024 | $2,937 | $188,202 | $32,881 | $155,321 |
| 2023 | $2,937 | $195,177 | $30,729 | $164,448 |
| 2022 | $2,724 | $183,810 | $28,719 | $155,091 |
| 2021 | $2,417 | $144,281 | $27,335 | $116,946 |
| 2020 | $2,237 | $132,829 | $26,799 | $106,030 |
| 2019 | $2,113 | $124,175 | $26,799 | $97,376 |
| 2018 | $2,059 | $119,925 | $0 | $0 |
| 2017 | $1,966 | $112,985 | $0 | $0 |
| 2016 | $1,905 | $109,955 | $0 | $0 |
| 2015 | $1,871 | $105,751 | $0 | $0 |
| 2014 | $1,765 | $105,327 | $0 | $0 |
Agents Affiliated with this Home
-
Emily Gaskin
E
Seller's Agent in 2023
Emily Gaskin
ERA American Real Estate
1 Total Sale
-
Ashley Thompson
A
Seller Co-Listing Agent in 2023
Ashley Thompson
ERA American Real Estate
(850) 374-0000
-
T
Seller's Agent in 2017
Tammy Kolarick
ERA American Real Estate
-

Seller's Agent in 2015
Paula Brown
World Impact Real Estate
(850) 341-5489
-
Pat Epperson
P
Seller's Agent in 2012
Pat Epperson
Coldwell Banker Realty
(850) 682-4300
26 Total Sales
-
P
Buyer's Agent in 2012
Patricia Mankoff
KELLER WILLIAMS REALTY EMERALD COAST-NAVARRE
Map
Source: Emerald Coast Association of REALTORS®
MLS Number: 571444
APN: 30-3N-23-056N-0000-0060
- 1244 Jefferyscot Dr
- 1223 Jefferyscot Dr
- 4869 Retta Ln
- 1207 Jefferyscot Dr
- 119 Strike Eagle Dr
- 232 Raptor Dr
- 153 Nun Dr
- 1214 Northview Dr
- 437 Hatchee Dr
- 1222 Northview Dr
- 219 Trish Dr
- 430 Hatchee Dr
- 405 Bobby Dr
- 175 Villacrest Dr
- 763 Lime Ln
- 1231 Northview Dr
- 232 Trish Dr
- 612 Moss Dr
- 419 Bobby Dr
- 488 Jillian Dr

