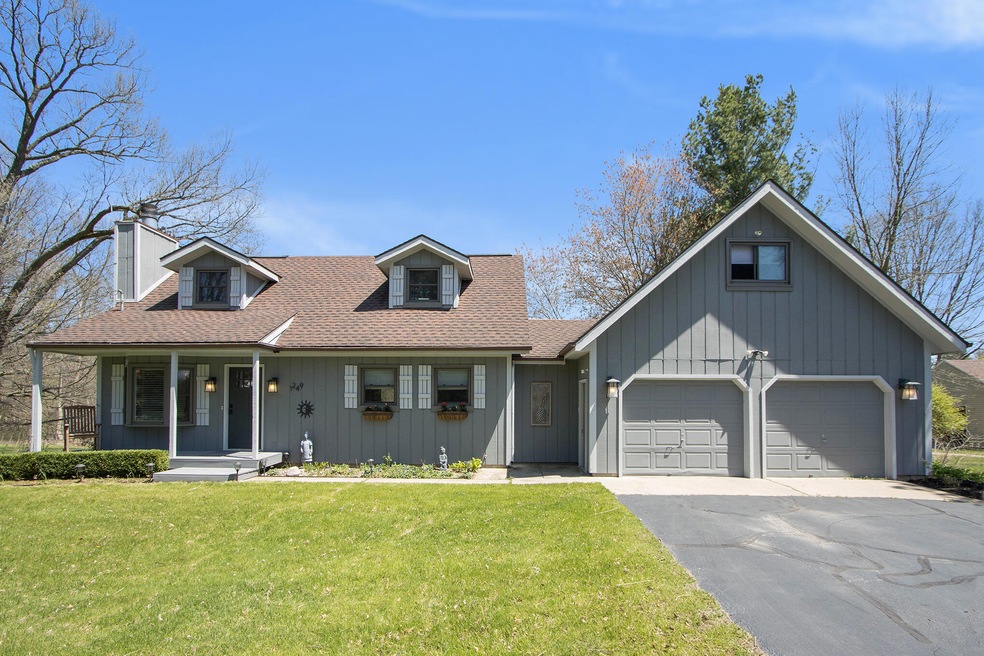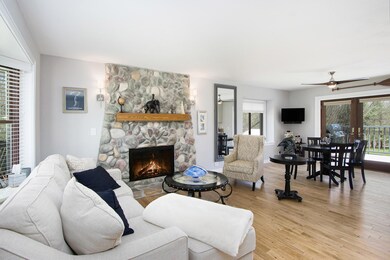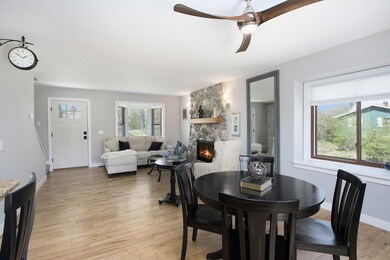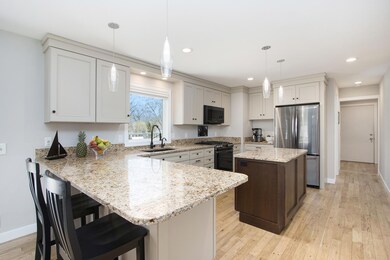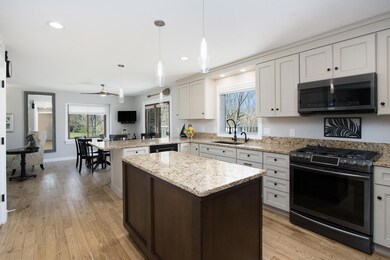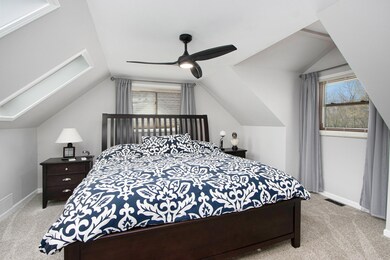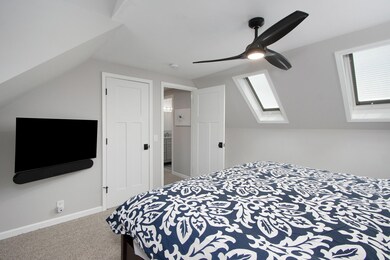
1249 S 4th St Kalamazoo, MI 49009
Estimated Value: $354,000 - $474,000
Highlights
- 1.15 Acre Lot
- Deck
- Skylights
- Cape Cod Architecture
- 1 Fireplace
- 2 Car Attached Garage
About This Home
As of June 2022You'll find nothing but peace and tranquility in this tastefully updated 3 bedroom 2 1/2 bath cape cod, situated on 1.15 acres of serenity. This beautiful Oshtemo Township home, has been updated from top to bottom with new flooring throughout, paint,and fixtures. As you flow through its open concept design, you'll be greeted by a spacious living room with fireplace that opens up into the dining area and kitchen. Kitchen has been updated with a large island outfitted with granite countertops, new cabinetry and top of the line stainless steel appliances. French doors will lead you to the main level master which is not too close nor too far from the completely renovated main level full bath. On the upper level of the home you'll find 2 perfectly sized bedrooms with newly installed skylights and another updated full bath. The walkout basement offers a great versatile space, that could be used for a family/rec room, office, or guest quarters. The attached two car garage with mudroom access features a large private loft above, that would be perfect for a woman/man cave or hobby shop.
Additional space to store all of your toys and tools could be found in the pole barn that sits at the back of the property.
Kalamazoo Promise Qualified location, within close proximity to Wolf Tree Nature Preserve, shopping, dining, and entertainment.
Last Agent to Sell the Property
Berkshire Hathaway HomeServices MI License #6502423454 Listed on: 05/12/2022

Home Details
Home Type
- Single Family
Est. Annual Taxes
- $4,180
Year Built
- Built in 1984
Lot Details
- 1.15 Acre Lot
- Garden
- Back Yard Fenced
Parking
- 2 Car Attached Garage
Home Design
- Cape Cod Architecture
- Wood Roof
- Wood Siding
Interior Spaces
- 2-Story Property
- Skylights
- 1 Fireplace
- Replacement Windows
- Low Emissivity Windows
- Bay Window
Kitchen
- Range
- Dishwasher
- Disposal
Bedrooms and Bathrooms
- 3 Bedrooms | 1 Main Level Bedroom
Laundry
- Laundry on main level
- Dryer
- Washer
Basement
- Walk-Out Basement
- Basement Fills Entire Space Under The House
Outdoor Features
- Deck
- Patio
Utilities
- Forced Air Heating System
- Heating System Uses Natural Gas
- Well
- Septic System
Ownership History
Purchase Details
Purchase Details
Home Financials for this Owner
Home Financials are based on the most recent Mortgage that was taken out on this home.Purchase Details
Home Financials for this Owner
Home Financials are based on the most recent Mortgage that was taken out on this home.Purchase Details
Home Financials for this Owner
Home Financials are based on the most recent Mortgage that was taken out on this home.Similar Homes in the area
Home Values in the Area
Average Home Value in this Area
Purchase History
| Date | Buyer | Sale Price | Title Company |
|---|---|---|---|
| Kuckuk Family Trust | -- | None Listed On Document | |
| Kuckuk Dan | $391,000 | Rossman Michael R | |
| Burdick Steven | $209,000 | None Available | |
| Fulk Terry M | $165,000 | Metropolitan Title |
Mortgage History
| Date | Status | Borrower | Loan Amount |
|---|---|---|---|
| Previous Owner | Kuckuk Dan | $291,000 | |
| Previous Owner | Burdick Steven | $50,000 | |
| Previous Owner | Fulk Terry M | $24,945 | |
| Previous Owner | Fulk Cathy A | $131,200 | |
| Previous Owner | Fulk Terry M | $26,260 | |
| Previous Owner | Fulk Terry M | $148,000 |
Property History
| Date | Event | Price | Change | Sq Ft Price |
|---|---|---|---|---|
| 06/30/2022 06/30/22 | Sold | $391,000 | +3.2% | $197 / Sq Ft |
| 05/14/2022 05/14/22 | Pending | -- | -- | -- |
| 05/12/2022 05/12/22 | For Sale | $379,000 | +99.3% | $191 / Sq Ft |
| 10/26/2017 10/26/17 | Sold | $190,200 | -4.7% | $96 / Sq Ft |
| 09/23/2017 09/23/17 | Pending | -- | -- | -- |
| 09/20/2017 09/20/17 | For Sale | $199,500 | -- | $100 / Sq Ft |
Tax History Compared to Growth
Tax History
| Year | Tax Paid | Tax Assessment Tax Assessment Total Assessment is a certain percentage of the fair market value that is determined by local assessors to be the total taxable value of land and additions on the property. | Land | Improvement |
|---|---|---|---|---|
| 2024 | $1,361 | $136,900 | $0 | $0 |
| 2023 | $1,297 | $120,800 | $0 | $0 |
| 2022 | $4,363 | $108,500 | $0 | $0 |
| 2021 | $4,180 | $104,200 | $0 | $0 |
| 2020 | $3,986 | $99,000 | $0 | $0 |
| 2019 | $3,777 | $93,200 | $0 | $0 |
| 2018 | $3,689 | $92,100 | $0 | $0 |
| 2017 | $0 | $92,100 | $0 | $0 |
| 2016 | -- | $88,700 | $0 | $0 |
| 2015 | -- | $78,900 | $13,100 | $65,800 |
| 2014 | -- | $78,900 | $0 | $0 |
Agents Affiliated with this Home
-
Deziray Motton

Seller's Agent in 2022
Deziray Motton
Berkshire Hathaway HomeServices MI
(269) 364-9885
8 in this area
63 Total Sales
-
Philip Copeland

Buyer's Agent in 2022
Philip Copeland
Grey House Market Real Estate
(269) 377-8873
7 in this area
151 Total Sales
-
Kerry Fischer

Seller's Agent in 2017
Kerry Fischer
Five Star Real Estate, Milham
(269) 998-4062
46 in this area
711 Total Sales
-
M
Seller Co-Listing Agent in 2017
Michelle Rocco
Five Star Real Estate
Map
Source: Southwestern Michigan Association of REALTORS®
MLS Number: 22017472
APN: 05-21-355-010
- 8544 W Ml Ave
- 66 Summerset Dr
- 1088 Oshtemo Trace
- 200 Laguna Cir
- 8445 Knotty Pine Ln Unit 39
- 10145 W Kl Ave
- 9480 W M Ave
- 7610 W Kl Ave
- 1881 Sienna St
- 1821 Sienna St
- 2350 Sienna St
- 81 S Skyview Dr
- 8560 Western Woods Dr
- 9210 W Main St
- 1710 Toscana St
- 2109 Toscana St
- 2034 Sienna St
- 7981 W Main St
- 8816 Hathaway Rd Unit 21
- 8063 Limestone Ridge
- 1249 S 4th St
- 1181 S 4th St
- 1311 S 4th St
- 1143 S 4th St
- 1202 S 4th St
- 8942 Pine Acres Dr
- 1335 S 4th St
- 8735 Pine Acres Dr Unit 19
- 14300 S 4th St
- 63263 S 4th St
- 1373 S 4th St
- 8794 Pine Acres Dr Unit 5
- 8884 Pine Acres Dr Unit 19
- 1031 S 4th St
- 8940 Pine Acres Dr
- 8858 Pine Acres Dr Unit 2
- 1461 S 4th St
- 8745 Pine Acres Dr
- 1480 S 4th St
- 8836 Pine Acres Dr Unit 3
