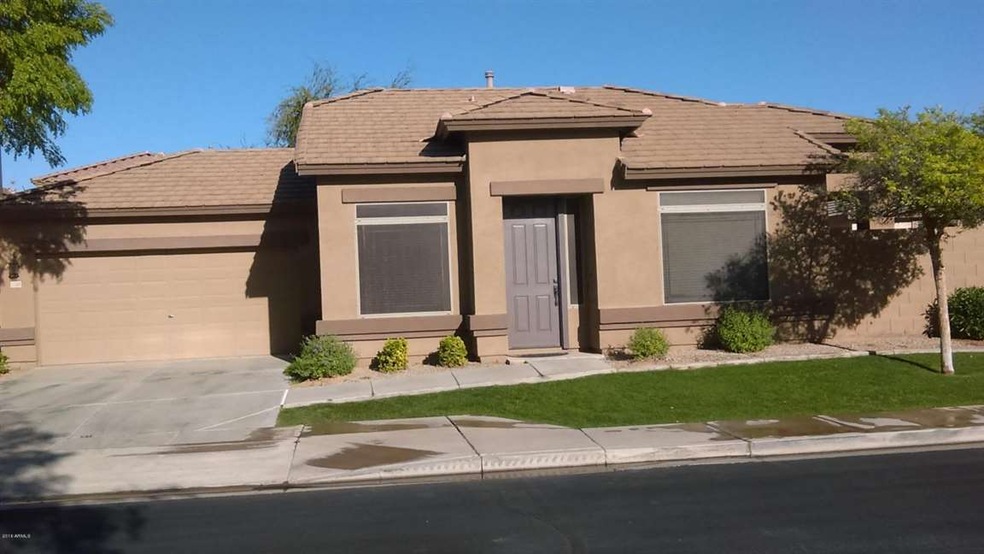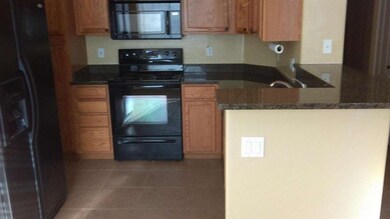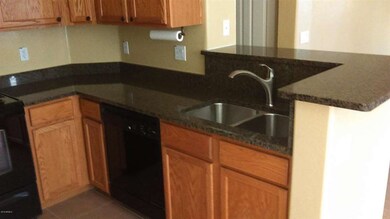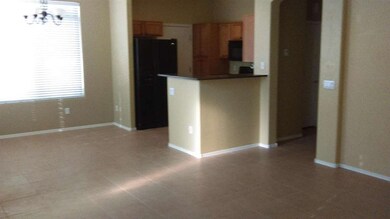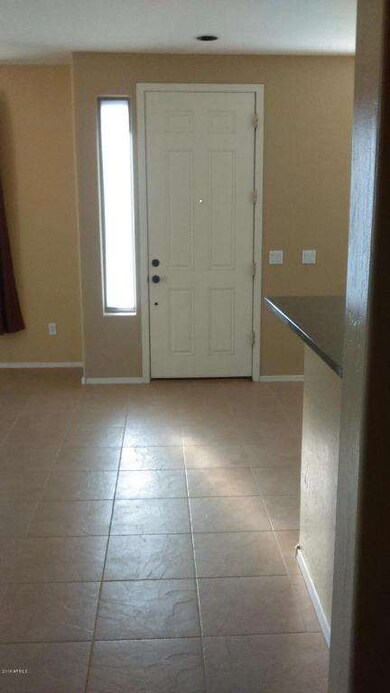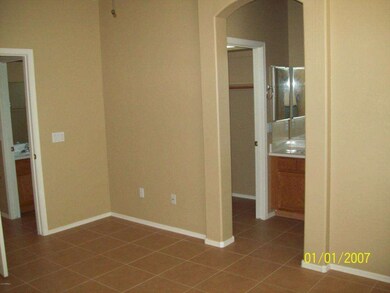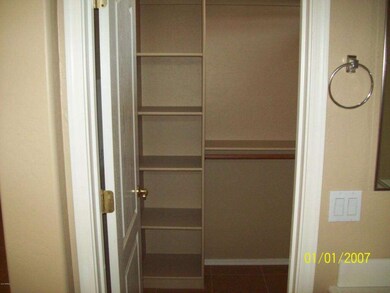
1249 S Amber St Chandler, AZ 85286
East Chandler NeighborhoodHighlights
- Heated Spa
- Gated Community
- Granite Countertops
- Chandler Traditional Academy-Humphrey Rated A
- Corner Lot
- Private Yard
About This Home
As of June 2018Spacious floor plan in Gated Community close to the 202. Highly desirable area of Chandler!!This open great room floor plan has 2 spacious bedrooms and larger floor tiles throughout. Granite countertop, Undermount sink, refrigerator & microwave.Very Clean! Master walk-in closet, high 9 foot ceilings,Ceiling fans throughout,easily maintain back yard with covered patio and 2 car garage with opener.Front yard maintained by HOA! Nice community pool/heated spa/BBQ area/play area.Access gate to walking trails. GREAT LOCATION! Close to the 202 freeway, shopping, resturants and movie theaters. A MUST SEE!!!!Owner is a licensed Realestate Agent in the State of Arizona. Owner/Agent. 2 adendums(owner/agent & HOA)in DocTab must be included with offer.
Last Agent to Sell the Property
Jeannine Sprague
HomeSmart License #SA042886000 Listed on: 03/01/2016
Home Details
Home Type
- Single Family
Est. Annual Taxes
- $1,077
Year Built
- Built in 2003
Lot Details
- 3,854 Sq Ft Lot
- Private Streets
- Block Wall Fence
- Corner Lot
- Private Yard
- Grass Covered Lot
Parking
- 2 Car Direct Access Garage
- Garage Door Opener
Home Design
- Wood Frame Construction
- Tile Roof
- Stucco
Interior Spaces
- 999 Sq Ft Home
- 1-Story Property
- Ceiling height of 9 feet or more
- Ceiling Fan
- Double Pane Windows
- Low Emissivity Windows
- Solar Screens
- Tile Flooring
Kitchen
- Built-In Microwave
- Dishwasher
- Granite Countertops
Bedrooms and Bathrooms
- 2 Bedrooms
- Walk-In Closet
- 2 Bathrooms
Laundry
- Laundry in unit
- 220 Volts In Laundry
- Electric Dryer Hookup
Outdoor Features
- Heated Spa
- Covered patio or porch
Schools
- Chandler Traditional Academy - Humphrey Elementary School
- Santan Junior High School
- Perry High School
Utilities
- Refrigerated Cooling System
- Heating System Uses Natural Gas
- High Speed Internet
- Cable TV Available
Listing and Financial Details
- Tax Lot 54
- Assessor Parcel Number 303-29-623
Community Details
Overview
- Property has a Home Owners Association
- Brown Communit Mgnt. Association, Phone Number (480) 539-1396
- Canyon Oaks Subdivision
- FHA/VA Approved Complex
Recreation
- Community Playground
- Heated Community Pool
- Community Spa
Security
- Gated Community
Ownership History
Purchase Details
Home Financials for this Owner
Home Financials are based on the most recent Mortgage that was taken out on this home.Purchase Details
Home Financials for this Owner
Home Financials are based on the most recent Mortgage that was taken out on this home.Purchase Details
Purchase Details
Purchase Details
Purchase Details
Home Financials for this Owner
Home Financials are based on the most recent Mortgage that was taken out on this home.Similar Home in Chandler, AZ
Home Values in the Area
Average Home Value in this Area
Purchase History
| Date | Type | Sale Price | Title Company |
|---|---|---|---|
| Warranty Deed | $225,000 | American Title Service Agenc | |
| Warranty Deed | $195,000 | American Title Svc Agency Ll | |
| Cash Sale Deed | $128,000 | First American Title Ins Co | |
| Trustee Deed | $112,000 | Servicelink | |
| Warranty Deed | -- | None Available | |
| Special Warranty Deed | $144,349 | Fidelity National Title | |
| Special Warranty Deed | -- | Fidelity National Title |
Mortgage History
| Date | Status | Loan Amount | Loan Type |
|---|---|---|---|
| Open | $183,000 | New Conventional | |
| Closed | $182,000 | New Conventional | |
| Closed | $180,000 | New Conventional | |
| Previous Owner | $201,435 | VA | |
| Previous Owner | $129,900 | Fannie Mae Freddie Mac | |
| Previous Owner | $129,900 | New Conventional | |
| Previous Owner | $9,500 | Stand Alone Second |
Property History
| Date | Event | Price | Change | Sq Ft Price |
|---|---|---|---|---|
| 06/11/2018 06/11/18 | Sold | $225,000 | 0.0% | $225 / Sq Ft |
| 05/10/2018 05/10/18 | Pending | -- | -- | -- |
| 05/08/2018 05/08/18 | For Sale | $224,900 | +15.3% | $225 / Sq Ft |
| 06/17/2016 06/17/16 | Sold | $195,000 | 0.0% | $195 / Sq Ft |
| 05/07/2016 05/07/16 | Price Changed | $195,000 | -0.5% | $195 / Sq Ft |
| 04/30/2016 04/30/16 | Price Changed | $196,000 | -1.0% | $196 / Sq Ft |
| 04/23/2016 04/23/16 | Price Changed | $198,000 | -1.0% | $198 / Sq Ft |
| 02/29/2016 02/29/16 | For Sale | $200,000 | 0.0% | $200 / Sq Ft |
| 07/03/2012 07/03/12 | Rented | $1,100 | 0.0% | -- |
| 07/02/2012 07/02/12 | Under Contract | -- | -- | -- |
| 06/25/2012 06/25/12 | For Rent | $1,100 | -- | -- |
Tax History Compared to Growth
Tax History
| Year | Tax Paid | Tax Assessment Tax Assessment Total Assessment is a certain percentage of the fair market value that is determined by local assessors to be the total taxable value of land and additions on the property. | Land | Improvement |
|---|---|---|---|---|
| 2025 | $1,136 | $14,788 | -- | -- |
| 2024 | $1,113 | $14,083 | -- | -- |
| 2023 | $1,113 | $27,350 | $5,470 | $21,880 |
| 2022 | $1,073 | $20,370 | $4,070 | $16,300 |
| 2021 | $1,125 | $19,010 | $3,800 | $15,210 |
| 2020 | $1,120 | $17,770 | $3,550 | $14,220 |
| 2019 | $1,077 | $15,760 | $3,150 | $12,610 |
| 2018 | $1,043 | $15,060 | $3,010 | $12,050 |
| 2017 | $972 | $13,550 | $2,710 | $10,840 |
| 2016 | $937 | $13,280 | $2,650 | $10,630 |
| 2015 | $1,077 | $12,430 | $2,480 | $9,950 |
Agents Affiliated with this Home
-
Nick Bosley

Seller's Agent in 2018
Nick Bosley
My Home Group Real Estate
(480) 914-1881
103 Total Sales
-
Lorraine Moller

Buyer's Agent in 2018
Lorraine Moller
Keller Williams Realty East Valley
(480) 717-5028
3 in this area
83 Total Sales
-
J
Seller's Agent in 2016
Jeannine Sprague
HomeSmart
-
N
Buyer's Agent in 2016
Nicholas Bosley, PLLC
My Home Group Real Estate
-

Buyer's Agent in 2012
Larry Crane
Global Real Estate Investments
Map
Source: Arizona Regional Multiple Listing Service (ARMLS)
MLS Number: 5405920
APN: 303-29-623
- 2061 E Flintlock Way
- 1070 S Amber St
- 2161 E Flintlock Way
- 1508 S Danyell Place
- 1551 E Longhorn Dr
- 2142 E Wildhorse Dr
- 1619 E Beretta Place
- 476 S Soho Ln Unit 2
- 482 S Soho Ln Unit 3
- 494 S Soho Ln Unit 5
- 475 S Soho Ln Unit 35
- 470 S Soho Ln Unit 1
- 905 S Canal Dr Unit 17
- 900 S Canal Dr Unit 121
- 2397 E Winchester Place
- 2326 E Spruce Dr
- 2366 E Spruce Dr
- 2343 E Morelos St
- 2467 E Winchester Place Unit II
- 1557 S Halsted Dr
