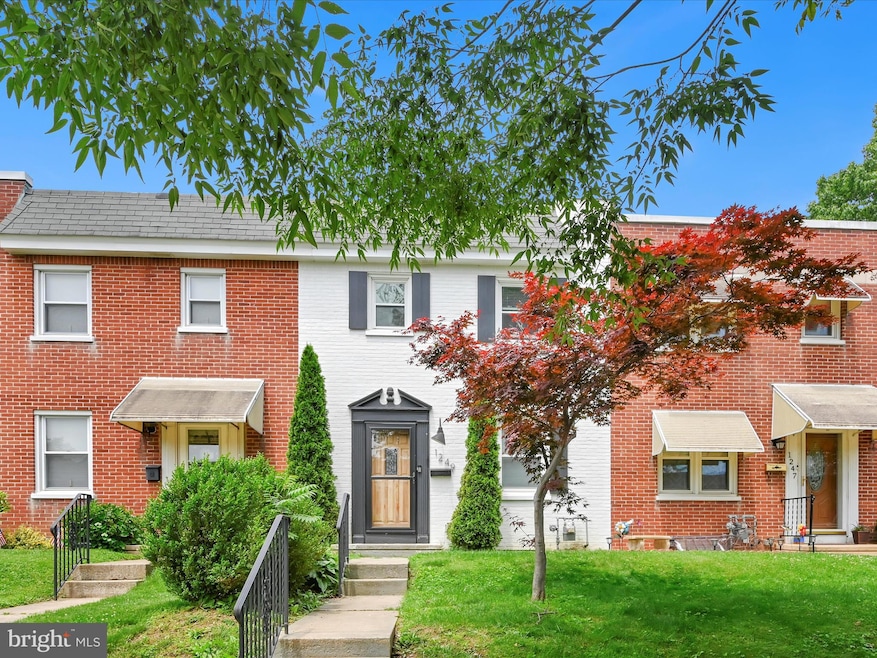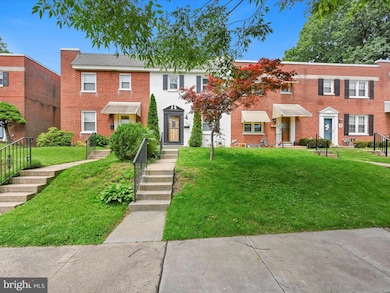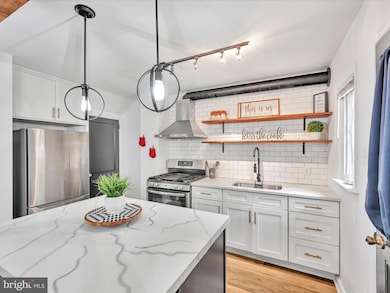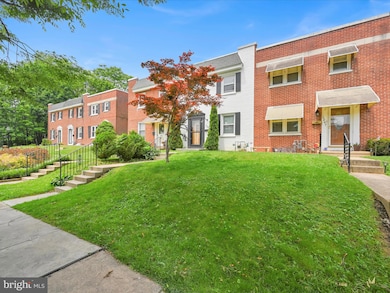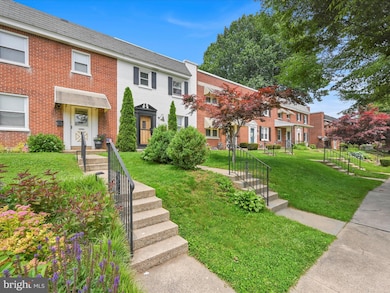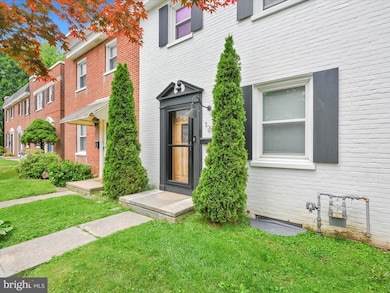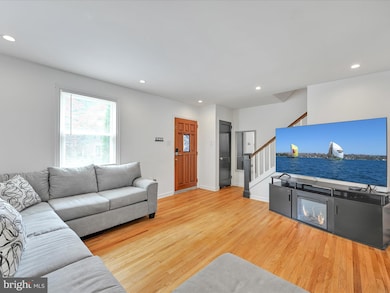
1249 Union St Lancaster, PA 17603
Prospect Heights NeighborhoodEstimated payment $1,610/month
Highlights
- Traditional Architecture
- More Than Two Accessible Exits
- 90% Forced Air Heating and Cooling System
- No HOA
About This Home
Welcome Home to this beautifully maintained 3-bedroom, 1-bath charmer located just minutes from everything you need—grocery stores, restaurants, shopping, and entertainment are all right around the corner! Step inside to find original hardwood floors that bring warmth and character throughout the main living areas. The kitchen is a true standout, featuring modern finishes including sleek granite countertops, a classic subway tile backsplash, luxury vinyl plank (LVP) flooring, and a center island perfect for gathering or entertaining guests. Need more space? The basement is ready to be transformed into whatever you need—whether it's a cozy home theater, productive office, workout room, or additional living space.Plus, enjoy peace of mind with a brand-new roof installed in June 2025!Don't miss your chance to own this move-in ready home in a prime location—schedule your showing today and make it yours!
Townhouse Details
Home Type
- Townhome
Est. Annual Taxes
- $3,410
Year Built
- Built in 1954
Parking
- On-Street Parking
Home Design
- Traditional Architecture
- Brick Exterior Construction
- Permanent Foundation
- Masonry
Interior Spaces
- Property has 2 Levels
- Partially Finished Basement
Bedrooms and Bathrooms
- 3 Bedrooms
- 1 Full Bathroom
Utilities
- 90% Forced Air Heating and Cooling System
- 100 Amp Service
- Natural Gas Water Heater
Additional Features
- More Than Two Accessible Exits
- 2,178 Sq Ft Lot
Community Details
- No Home Owners Association
- Prospect Heights Subdivision
Listing and Financial Details
- Assessor Parcel Number 338-91603-0-0000
Map
Home Values in the Area
Average Home Value in this Area
Tax History
| Year | Tax Paid | Tax Assessment Tax Assessment Total Assessment is a certain percentage of the fair market value that is determined by local assessors to be the total taxable value of land and additions on the property. | Land | Improvement |
|---|---|---|---|---|
| 2024 | $3,411 | $86,200 | $26,300 | $59,900 |
| 2023 | $3,354 | $86,200 | $26,300 | $59,900 |
| 2022 | $3,214 | $86,200 | $26,300 | $59,900 |
| 2021 | $3,145 | $86,200 | $26,300 | $59,900 |
| 2020 | $3,145 | $86,200 | $26,300 | $59,900 |
| 2019 | $3,098 | $86,200 | $26,300 | $59,900 |
| 2018 | $1,838 | $86,200 | $26,300 | $59,900 |
| 2016 | $3,268 | $71,800 | $19,500 | $52,300 |
| 2015 | $1,275 | $71,800 | $19,500 | $52,300 |
| 2014 | $2,425 | $71,800 | $19,500 | $52,300 |
Property History
| Date | Event | Price | Change | Sq Ft Price |
|---|---|---|---|---|
| 06/07/2025 06/07/25 | For Sale | $249,900 | +38.9% | $164 / Sq Ft |
| 08/10/2018 08/10/18 | Sold | $179,900 | 0.0% | $118 / Sq Ft |
| 07/12/2018 07/12/18 | Price Changed | $179,900 | +6.4% | $118 / Sq Ft |
| 07/09/2018 07/09/18 | Pending | -- | -- | -- |
| 07/05/2018 07/05/18 | For Sale | $169,000 | +82.7% | $111 / Sq Ft |
| 09/14/2012 09/14/12 | Sold | $92,500 | -9.3% | $84 / Sq Ft |
| 07/18/2012 07/18/12 | Pending | -- | -- | -- |
| 05/30/2012 05/30/12 | For Sale | $102,000 | -- | $93 / Sq Ft |
Purchase History
| Date | Type | Sale Price | Title Company |
|---|---|---|---|
| Deed | $189,900 | Realty Settlement Svcs Inc | |
| Deed | $179,900 | Title Services | |
| Sheriffs Deed | $62,000 | None Available | |
| Deed | $95,000 | None Available | |
| Interfamily Deed Transfer | -- | None Available |
Mortgage History
| Date | Status | Loan Amount | Loan Type |
|---|---|---|---|
| Open | $6,000 | Unknown | |
| Open | $186,459 | FHA | |
| Previous Owner | $143,920 | New Conventional | |
| Previous Owner | $90,811 | FHA |
Similar Homes in Lancaster, PA
Source: Bright MLS
MLS Number: PALA2071194
APN: 338-91603-0-0000
- 304 Charles Rd
- 206 Hershey Ave
- 1032 High St
- 81 Hershey Ave
- 913 Union St
- 662 Hershey Ave
- 911 Union St
- 53 S Pearl St
- 839 Saint Joseph St
- 0 Charlestown Rd Unit PALA2058994
- 414 Fairview Ave
- 408 Fairview Ave
- 804 Union St
- 102 Roselawn Ave
- 115 Fairview Ave
- 24 Montrose Ave
- 1117 Sterling Place
- 729 6th St
- 503 Pearl St
- 684 Union St
