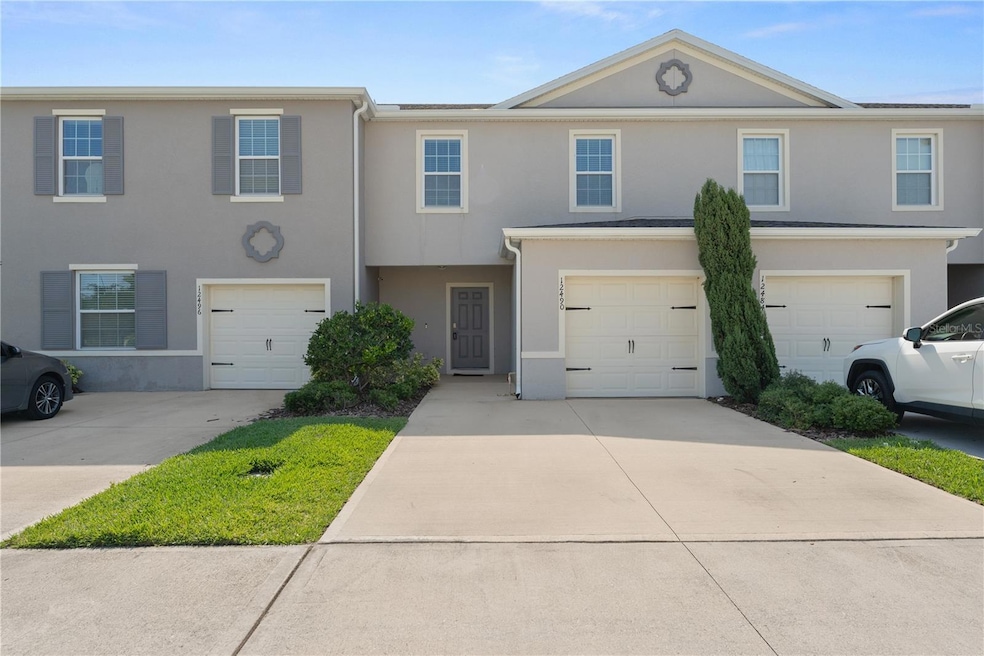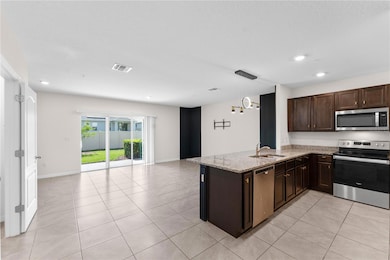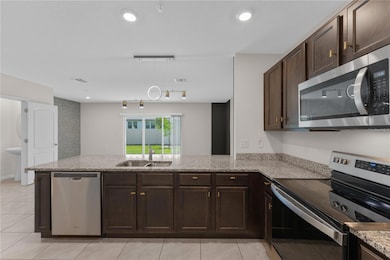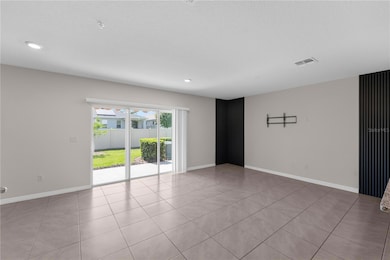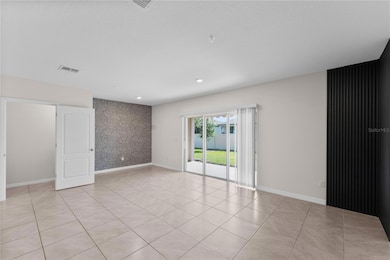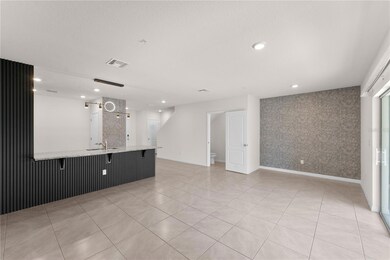12490 Bowes Branch Rd Orlando, FL 32824
Highlights
- Stone Countertops
- Family Room Off Kitchen
- Laundry closet
- Covered patio or porch
- 1 Car Attached Garage
- Ceramic Tile Flooring
About This Home
Come see this beautifully maintained 3-bedroom, 2.5-bath townhome located in one of Orlando’s most convenient and growing areas. This spacious home offers an open-concept layout with stylish tile flooring throughout the main floor. The modern kitchen is equipped with stainless steel appliances, granite countertops, a large island, and dark wood cabinetry. Enjoy a seamless flow from the kitchen to the living and dining area, which opens up to a covered patio and private backyard—ideal for relaxing or hosting guests. Upstairs, you’ll find all three bedrooms, two full bathrooms, and a convenient laundry area. Additional highlights include modern light fixtures, upgraded finishes, and a well-maintained community setting. Located just minutes from Orlando International Airport, the Brightline station, Lake Nona, the Amazon Warehouse, and major highways like 417 and the Florida Turnpike, this home offers easy access to everything Central Florida has to offer.
Townhouse Details
Home Type
- Townhome
Est. Annual Taxes
- $4,414
Year Built
- Built in 2021
Parking
- 1 Car Attached Garage
Home Design
- Bi-Level Home
Interior Spaces
- 1,393 Sq Ft Home
- Family Room Off Kitchen
Kitchen
- Range
- Microwave
- Dishwasher
- Stone Countertops
- Disposal
Flooring
- Carpet
- Ceramic Tile
Bedrooms and Bathrooms
- 3 Bedrooms
Laundry
- Laundry closet
- Dryer
- Washer
Utilities
- Central Heating and Cooling System
- Thermostat
Additional Features
- Covered patio or porch
- 2,414 Sq Ft Lot
Listing and Financial Details
- Residential Lease
- Security Deposit $2,450
- Property Available on 5/21/25
- Tenant pays for carpet cleaning fee, cleaning fee
- The owner pays for grounds care
- 12-Month Minimum Lease Term
- $100 Application Fee
- Assessor Parcel Number 20-24-30-7640-00-440
Community Details
Overview
- Property has a Home Owners Association
- South Creek Association
- South Crk Subdivision
Pet Policy
- No Pets Allowed
Map
Source: Stellar MLS
MLS Number: O6311044
APN: 20-2430-7640-00-440
- 12188 Ryegrass Trail
- 4032 Prairie Reserve Blvd
- 4247 Shackelford Ct
- 4007 Green Sabal Dr
- 4051 Prairie Reserve Blvd
- 12243 Sawgrass Reserve Blvd
- 3942 Green Sabal Dr
- 4036 Parkhouse Dr
- 10849 Wyne Tree Ct
- 3925 Green Sabal Dr
- 3890 Prairie Reserve Blvd
- 12231 Stone Bark Trail
- 2125 Crystal Bell St
- 2106 Crystal Bell St
- 12126 Homestead Park Ln
- 10556 Salt Grove St
- 3936 Parkhouse Dr
- 2087 Crystal Bell St
- 2029 Crystal Bell St
- 3811 Island Green Way
